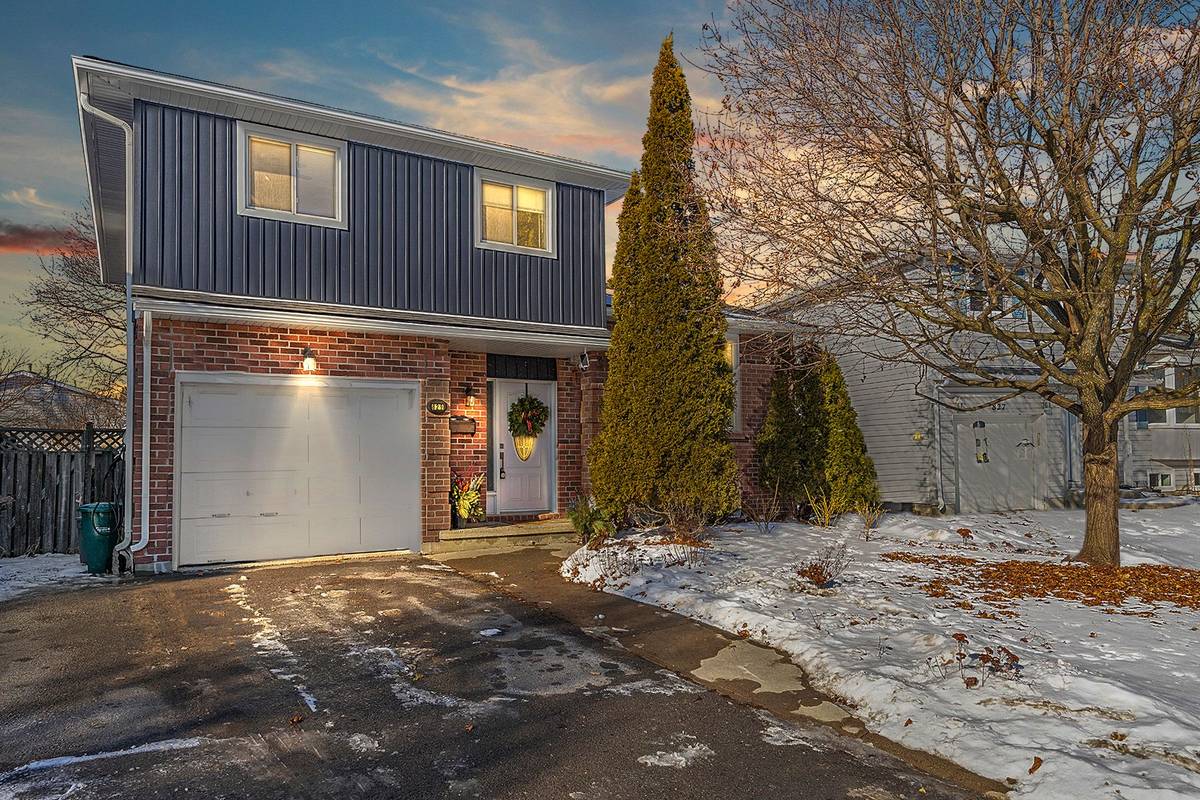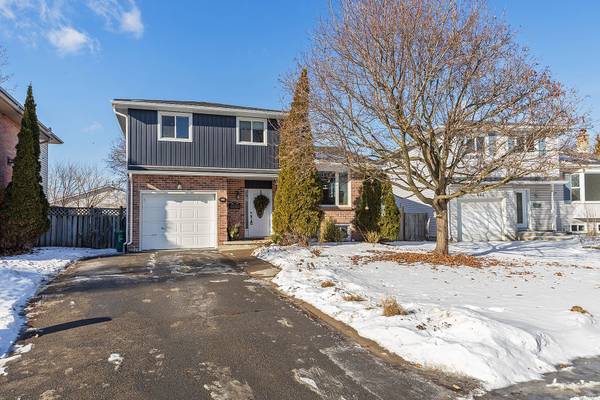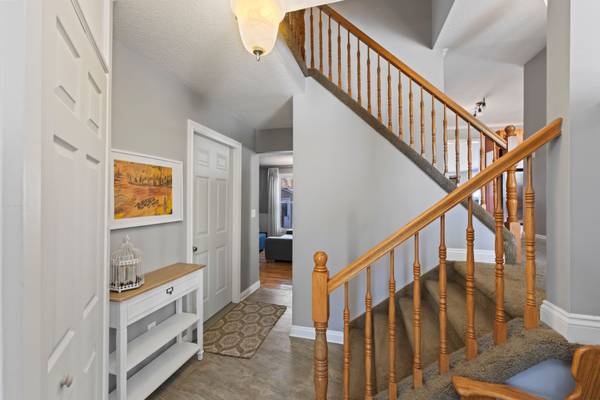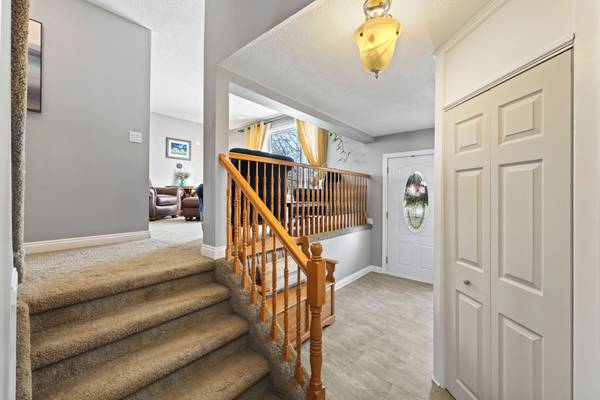PCG Group
KELLER WILLIAMS REFERRED URBAN PIERRE CARAPETIAN GROUP REALTY
[email protected] +1(647) 588-9590829 Larchwood CRES Kingston, ON K7P 2P8
3 Beds
2 Baths
UPDATED:
02/14/2025 08:45 PM
Key Details
Property Type Single Family Home
Sub Type Detached
Listing Status Active
Purchase Type For Sale
Approx. Sqft 1500-2000
Subdivision City Northwest
MLS Listing ID X11943959
Style Sidesplit 3
Bedrooms 3
Annual Tax Amount $4,148
Tax Year 2024
Property Sub-Type Detached
Property Description
Location
Province ON
County Frontenac
Community City Northwest
Area Frontenac
Rooms
Family Room Yes
Basement Finished
Kitchen 1
Separate Den/Office 1
Interior
Interior Features Other
Cooling Central Air
Fireplace No
Heat Source Gas
Exterior
Exterior Feature Landscaped
Parking Features Private Double
Garage Spaces 1.0
Pool None
Roof Type Asphalt Shingle
Lot Frontage 47.83
Lot Depth 104.5
Total Parking Spaces 5
Building
Unit Features Park,Public Transit,School Bus Route
Foundation Block
Others
Security Features Carbon Monoxide Detectors,Smoke Detector
ParcelsYN No
Virtual Tour https://unbranded.youriguide.com/829_larchwood_crescent_kingston_on/




