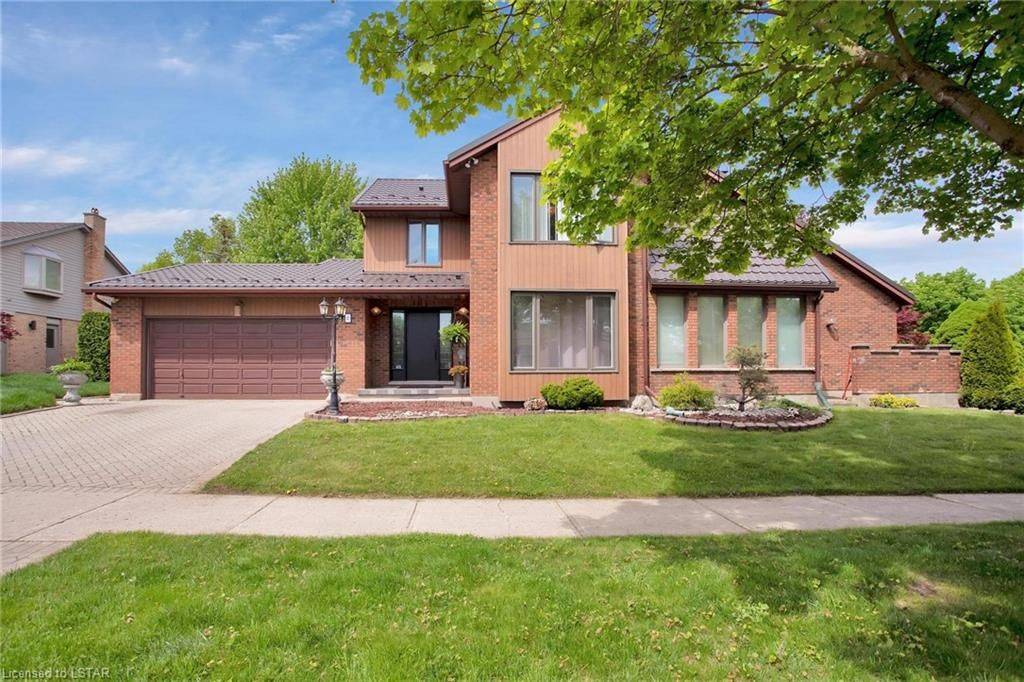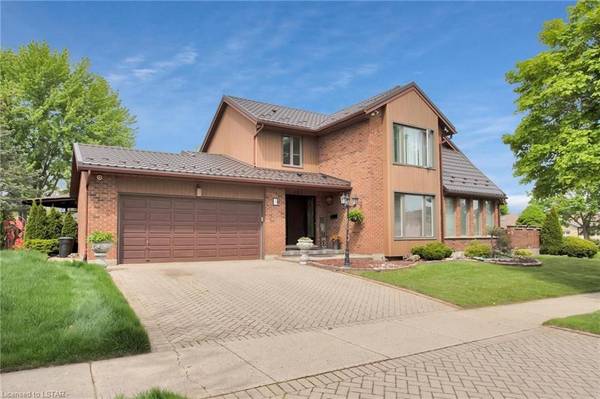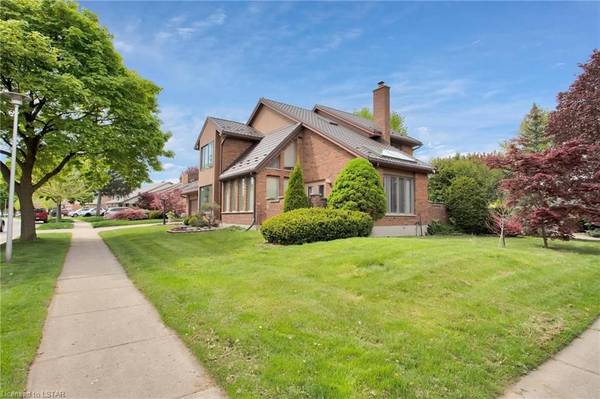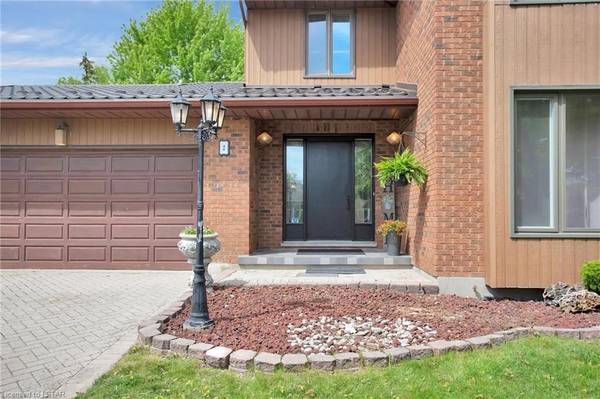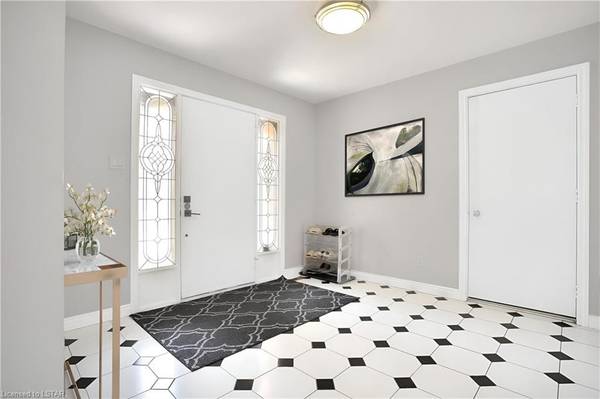2 DEER VALLEY CRES London, ON N6J 4K9
5 Beds
4,366 SqFt
UPDATED:
01/17/2025 09:59 PM
Key Details
Property Type Single Family Home
Sub Type Detached
Listing Status Pending
Purchase Type For Sale
Square Footage 4,366 sqft
Price per Sqft $194
Subdivision South N
MLS Listing ID X8381122
Style 2-Storey
Bedrooms 5
Annual Tax Amount $5,669
Tax Year 2023
Property Sub-Type Detached
Property Description
Welcome to your extraordinary oasis in the heart of Westmount! This stunning corner lot (former model!) home is a true gem, offering over 3000sqft of living space filled with upgrades and unique features that will make every day feel like a retreat. Clean as a whistle and pet-free -pride of ownership is evident.
As you enter, you'll be greeted by an abundance of natural light pouring in through countless windows, creating a warm and inviting atmosphere. With 4 bedrooms, 4.5 baths, and additional bonus rooms and dens, there's plenty of space for your family to grow and thrive. The main bedroom is a true sanctuary, featuring an ensuite 6-piece bathroom with black marble-aesthetic tiles and a newly renovated rain shower with marble aesthetic tiles. New windows on the main floor and second-floor bedrooms provide stunning views of the surrounding neighborhood. The kitchen is a chef's dream with granite countertops, stainless steel appliances, and a large range hood. Adjacent to the kitchen is a breathtaking four-season sunroom with a gas fireplace, Jacuzzi hot tub, and sauna – the perfect spot to relax and unwind after a long day. Step outside and discover multiple private outdoor areas, perfect for enjoying the beautiful weather and entertaining guests. Plus, with raspberries growing in the backyard, you'll have a delicious summertime treat right at your fingertips. Conveniently located within walking distance to schools like Sherwood Fox and Saunders as well as numerous amenities -and with easy highway access for day-trippers and commuters... this home truly offers the best of everything! Follow your heart and turn the key in the front door to your beautiful future - *right here*
Location
Province ON
County Middlesex
Community South N
Area Middlesex
Zoning R1-6
Rooms
Basement Finished, Full
Kitchen 1
Interior
Interior Features Other
Cooling Central Air
Fireplaces Number 1
Inclusions Dishwasher, Dryer, Refrigerator, Stove, Washer
Exterior
Exterior Feature Deck, Privacy
Parking Features Private Double
Garage Spaces 2.0
Pool None
Roof Type Metal
Lot Frontage 70.18
Lot Depth 110.29
Exposure North
Total Parking Spaces 4
Building
Foundation Concrete
New Construction false
Others
Senior Community Yes
Virtual Tour https://show.tours/e/7nKKC5h
