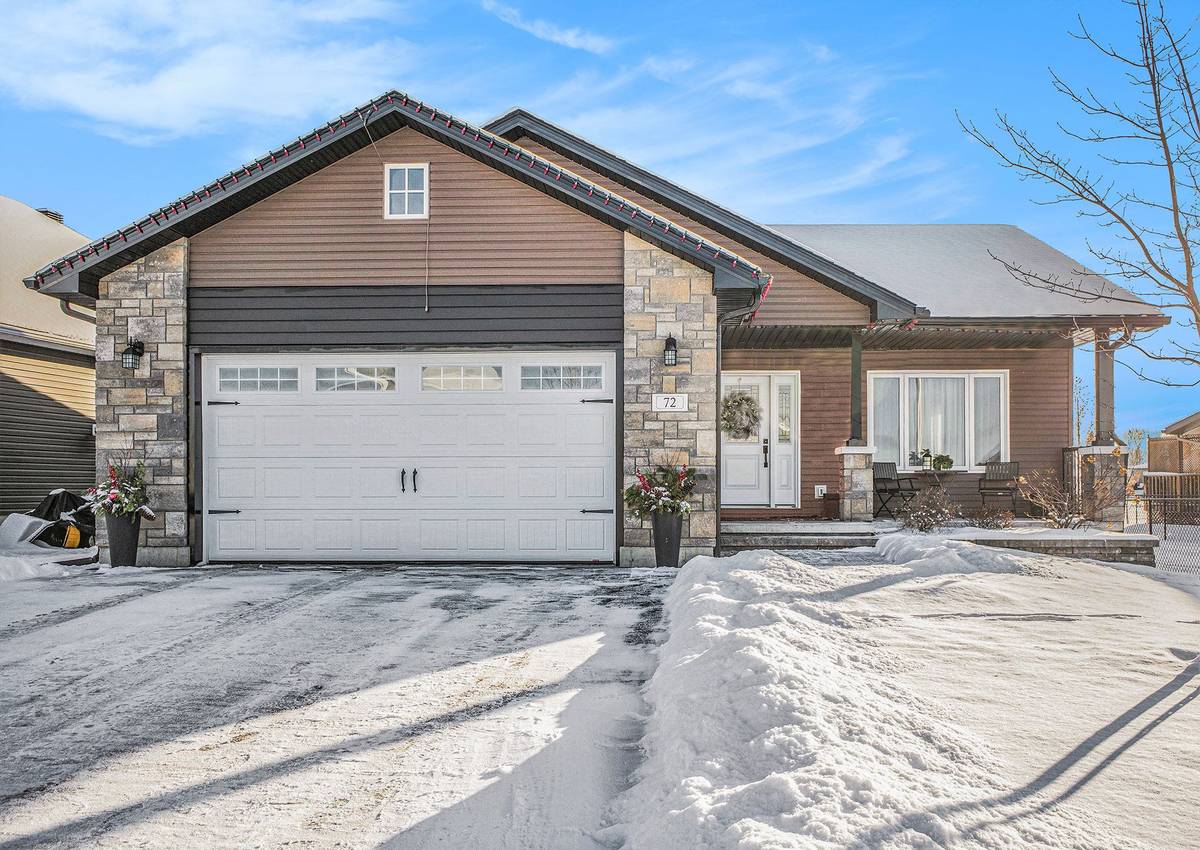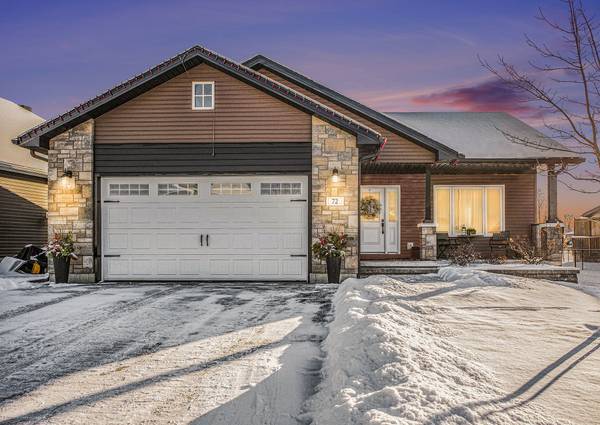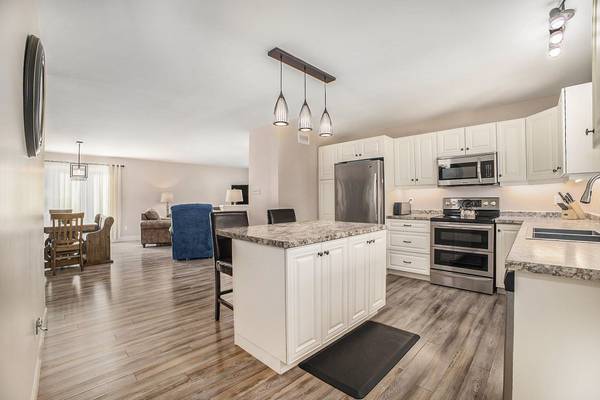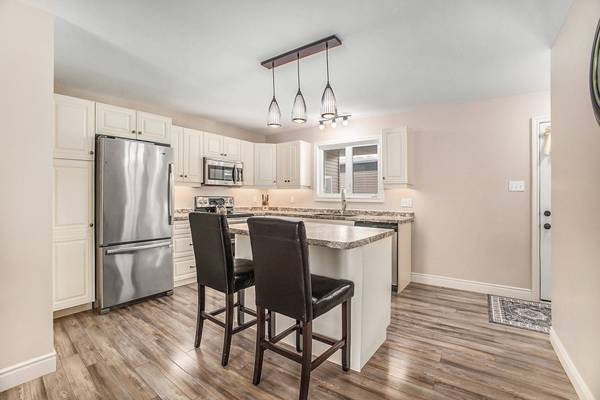REQUEST A TOUR If you would like to see this home without being there in person, select the "Virtual Tour" option and your agent will contact you to discuss available opportunities.
In-PersonVirtual Tour
$ 789,000
Est. payment /mo
Active
72 Otteridge DR Renfrew, ON K7V 0A1
3 Beds
3 Baths
UPDATED:
01/14/2025 09:51 PM
Key Details
Property Type Single Family Home
Sub Type Detached
Listing Status Active
Purchase Type For Sale
Municipality Renfrew
MLS Listing ID X11921507
Style Bungalow
Bedrooms 3
Annual Tax Amount $5,235
Tax Year 2024
Property Description
This custom-built home in the charming town of Renfrew shows pride of ownership and has been meticulously maintained. The main floor open concept offers an inviting space for both relaxation and entertainment. Its spacious living area seamlessly flows into the generous dining room and boasts a chef's kitchen with large island, providing both functionality and style. The sprawling lower level offers flexibility with even more living space. You can have it all, whether you need additional bedrooms, hobby space, family room, or home office. The main floor side entry could also be used to create a secondary dwelling unit in the lower level, or for multi-generational families. Convenience is key with main floor laundry, entry from the garage, and access to the yard. In warmer weather, enjoy time outdoors on the covered side deck, in the fully fenced backyard overlooking the park, or greeting your neighbours from the front porch. Make this your next home, nothing to do but move in and unpack!
Location
Province ON
County Renfrew
Community 540 - Renfrew
Area Renfrew
Region 540 - Renfrew
City Region 540 - Renfrew
Rooms
Family Room No
Basement Finished
Kitchen 2
Separate Den/Office 1
Interior
Interior Features Auto Garage Door Remote, In-Law Capability, Primary Bedroom - Main Floor, Water Heater
Cooling Central Air
Fireplace No
Heat Source Gas
Exterior
Parking Features Inside Entry
Garage Spaces 4.0
Pool None
Waterfront Description None
Roof Type Asphalt Shingle
Lot Depth 105.0
Total Parking Spaces 6
Building
Foundation Concrete
Listed by BENNETT PROPERTY SHOP REALTY




