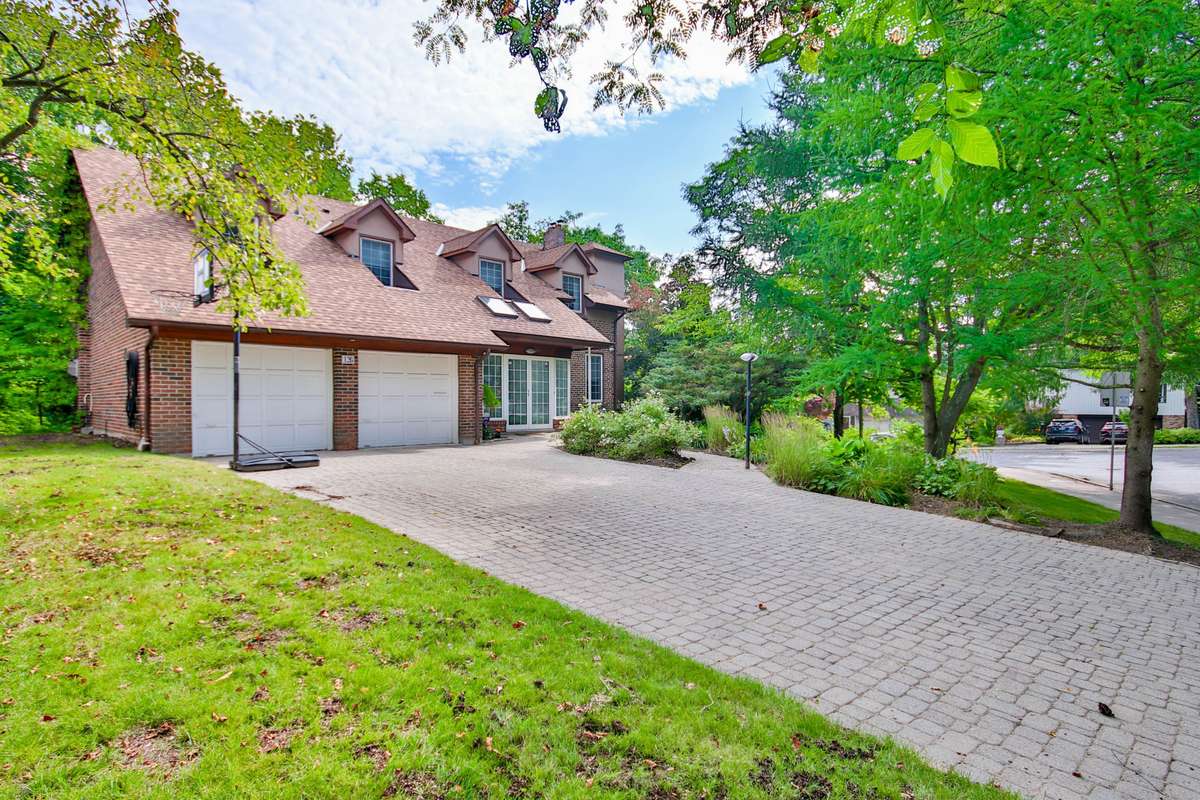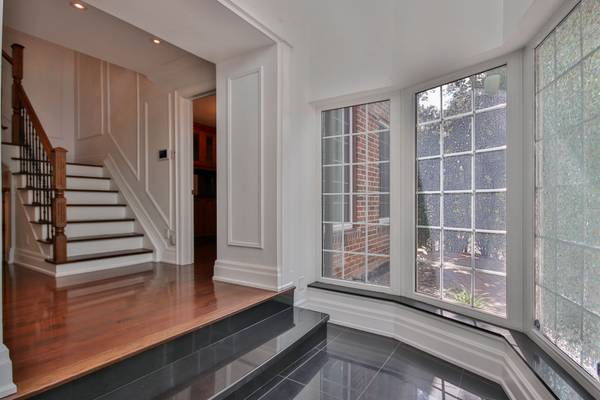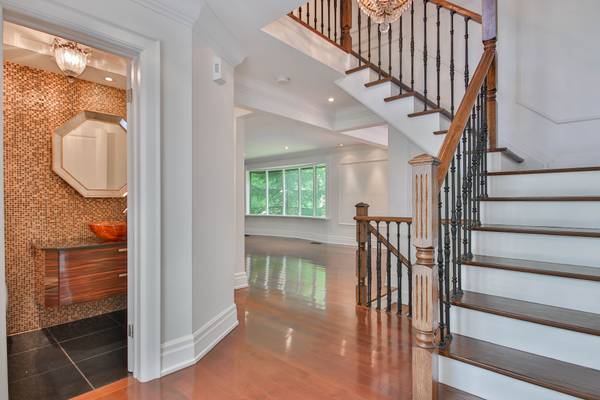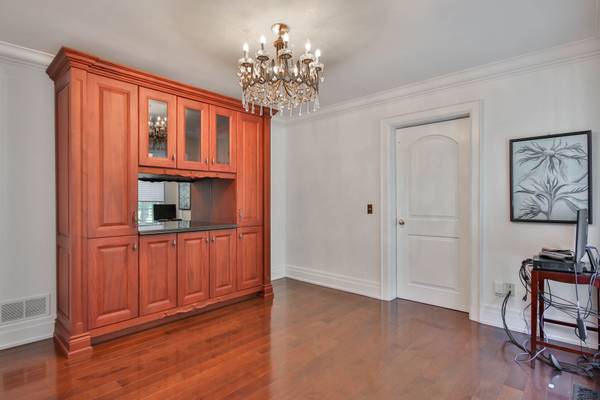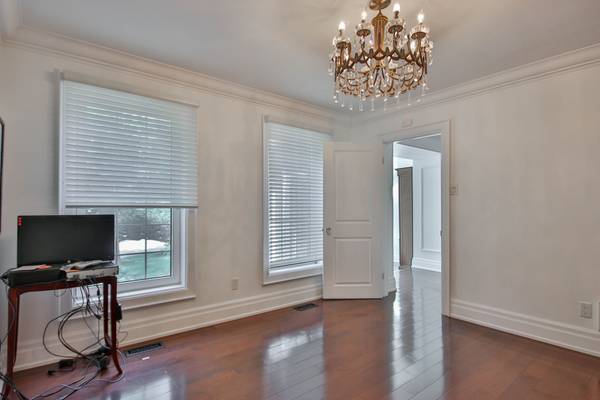REQUEST A TOUR If you would like to see this home without being there in person, select the "Virtual Tour" option and your agent will contact you to discuss available opportunities.
In-PersonVirtual Tour

$ 7,300
Est. payment /mo
New
126 Forest Heights BLVD Toronto C12, ON M2L 2K8
3 Beds
4 Baths
UPDATED:
11/29/2024 08:50 PM
Key Details
Property Type Single Family Home
Sub Type Detached
Listing Status Active
Purchase Type For Lease
MLS Listing ID C11589799
Style 2-Storey
Bedrooms 3
Property Description
Nestled on one of the city's most beautiful ravine lots, this extraordinary home overlooks a serene forest and meandering stream, offering a private and tranquil escape. Surrounded by lush greenery, this property is a haven for nature lovers, art enthusiasts, and those seeking a peaceful retreat. Upon entering, a welcoming foyer invites you inside, with a charming study just steps away. The main floor showcases a grand living room, ideal for gatherings, seamlessly flowing into an elegant formal dining room. The kitchen is a chef's delight, featuring a sleek design with granite countertops, stainless steel appliances, and ample storage. Start your mornings in the sunlit solarium, which opens onto a spacious deck, offering breathtaking views of the ravine. This home offers spectacular vistas from every room. The expansive primary suite boasts a luxurious walk-in closet and a spa-like 7-pc ensuite. Two additional generously sized bedrooms and a 4-pc main bathroom complete the upper level. The raised lower level features a cozy family room, bedroom, laundry area, and walkout to porch. Large windows bathe the home in natural light, highlighting the vibrant greenery surrounding the property. Exuding a sense of casual elegance with European-inspired charm, this home is perfect for both relaxation and inspiration. Ideally located very near to Highway 401, DVP, top-rated schools, parks, trails, TTC, Oriole GO Station, North York General Hospital, dining and shopping.
Location
Province ON
County Toronto
Community St. Andrew-Windfields
Area Toronto
Region St. Andrew-Windfields
City Region St. Andrew-Windfields
Rooms
Family Room Yes
Basement Finished with Walk-Out
Kitchen 1
Separate Den/Office 1
Interior
Interior Features Other
Heating Yes
Cooling Central Air
Fireplace Yes
Heat Source Gas
Exterior
Parking Features Private
Garage Spaces 4.0
Pool None
View Trees/Woods, Panoramic
Roof Type Asphalt Shingle
Total Parking Spaces 6
Building
Unit Features Arts Centre,Hospital,Library,Park,Wooded/Treed,Public Transit
Foundation Concrete
Listed by ROYAL LEPAGE TERREQUITY REALTY
GET MORE INFORMATION

