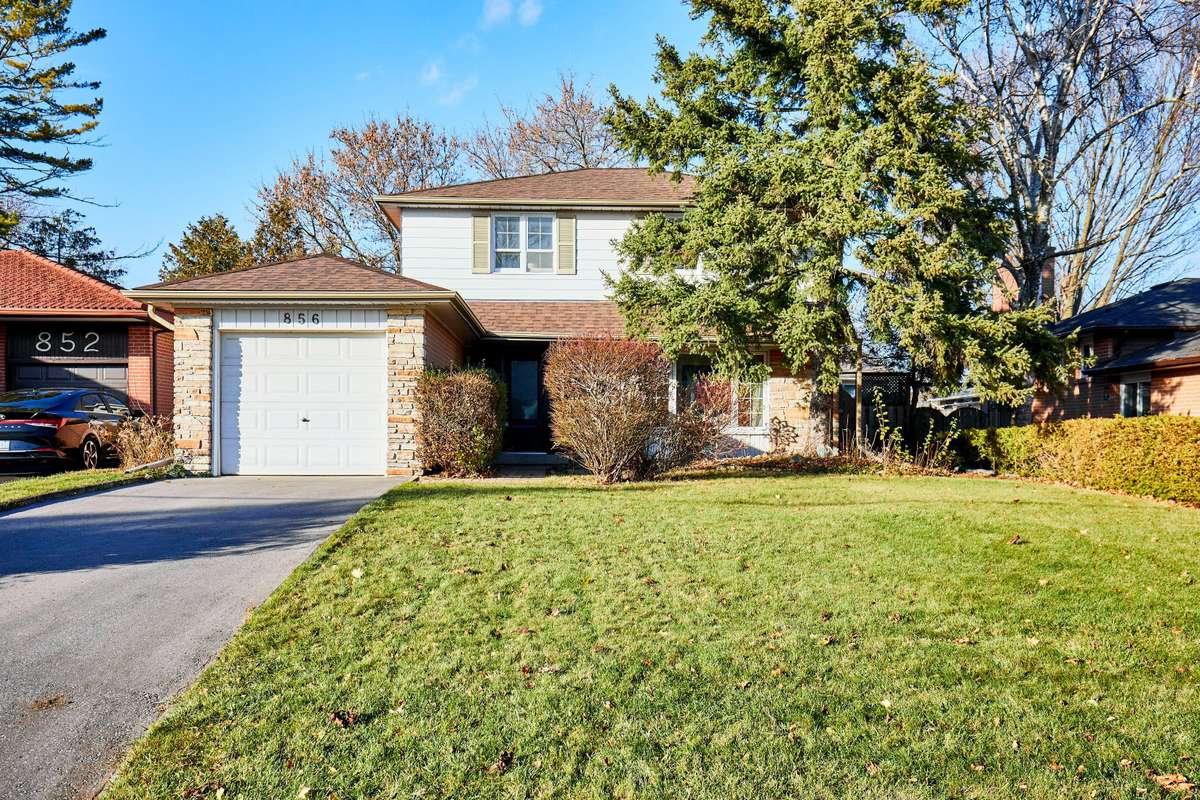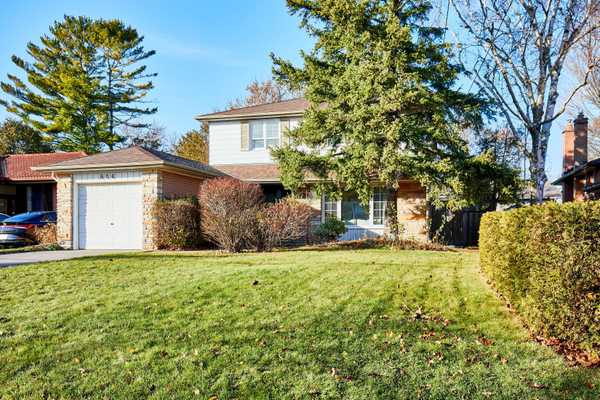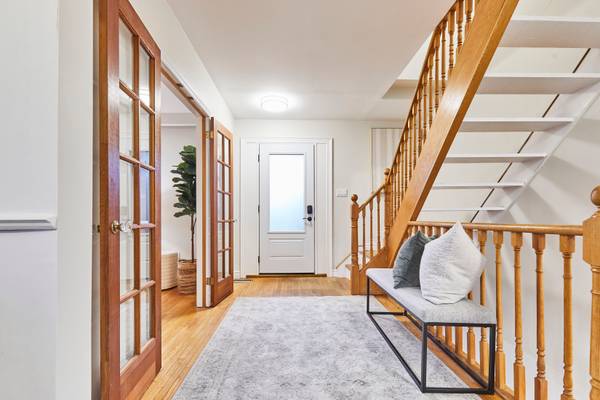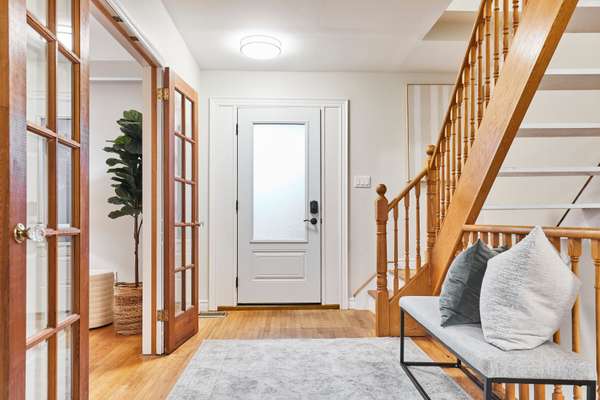REQUEST A TOUR If you would like to see this home without being there in person, select the "Virtual Tour" option and your agent will contact you to discuss available opportunities.
In-PersonVirtual Tour

$ 889,900
Est. payment /mo
New
856 Vicki DR Pickering, ON L1W 2J3
4 Beds
2 Baths
UPDATED:
12/04/2024 02:05 PM
Key Details
Property Type Single Family Home
Sub Type Detached
Listing Status Active
Purchase Type For Sale
MLS Listing ID E11437727
Style 2-Storey
Bedrooms 4
Annual Tax Amount $5,557
Tax Year 2024
Property Description
Discover Your Family's Forever Home In This Lovingly Maintained Gem! Nestled In The Highly Sought-After West Shore Waterfront Community, This 4-Bedroom, 2-Bathroom Home Is Loaded With Charm, Natural Light, And Exciting Potential! Step Into A Spacious Family-Sized Kitchen, Complete With A Central Island Perfect For Breakfasts, Homework Sessions, And Everything In Between. The Kitchen Flows Effortlessly Into A Bright Dining Area With Direct Access To A Private Backyard Oasis - An Oversized Deck And Fenced-In Yard, Ready For Summer Barbecues, Kids Playdates, Or Your Dream Garden! The Family Room Addition With Its Own Walk-Out To The Backyard Is Perfect For Cozy Movie Nights, Playtime, Or Simply Unwinding After A Long Day. Plus, The Finished Basement Provides Bonus Space That Could Easily Transform Into A Rec Room, Home Office, Gym Or Workshop. Situated On A Quiet, Low-Traffic Street, This Home Is Tailor-Made For Young Families Looking To Customize Their Dream Space. Top-Rated Schools, Including Primary, French Immersion, And Catholic Options, Are All Just A Short Walk Away. Commuters Will Love The Easy Access To The Pickering GO Station And Major Highways, Putting Downtown Toronto Within Reach. Freshly Painted With Updated Features Like A Brand-New Roof, New Front Door, And Many Upgraded Windows, The Hard Work Is Already Started! All That's Missing Is Your Vision & Finishing Touches! Don't Miss The Chance To Make This Family Home Your Own In One Of Pickering's Most Coveted Neighborhoods.
Location
Province ON
County Durham
Community West Shore
Area Durham
Region West Shore
City Region West Shore
Rooms
Family Room Yes
Basement Finished
Kitchen 1
Interior
Interior Features Other
Cooling Central Air
Fireplace Yes
Heat Source Gas
Exterior
Exterior Feature Porch, Deck
Parking Features Private
Garage Spaces 3.0
Pool None
Waterfront Description None
Roof Type Flat,Shingles
Total Parking Spaces 4
Building
Unit Features Public Transit,School Bus Route,School,Park,Fenced Yard,Place Of Worship
Foundation Concrete
Listed by RE/MAX HALLMARK FIRST GROUP REALTY LTD.
GET MORE INFORMATION





