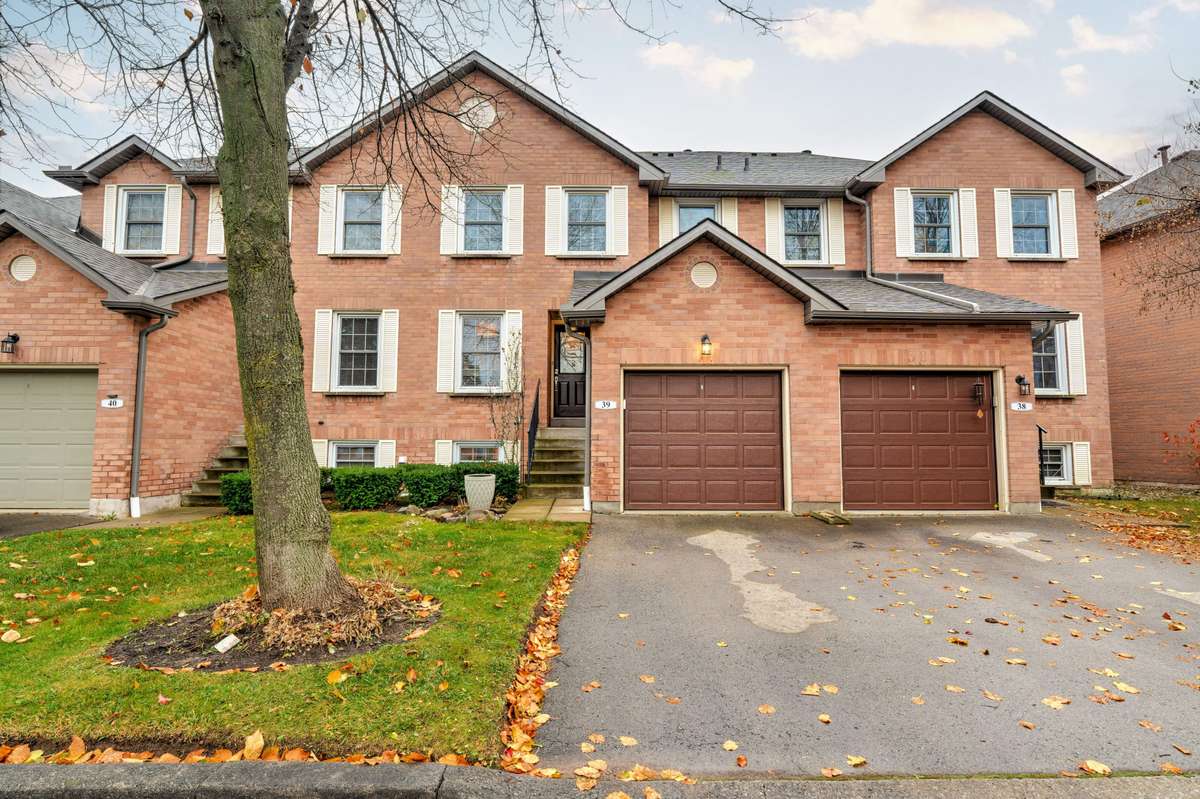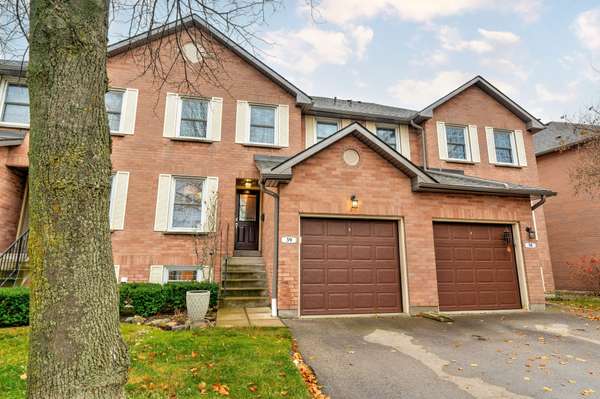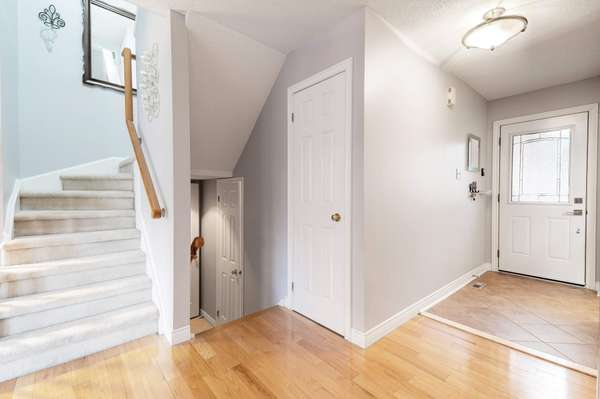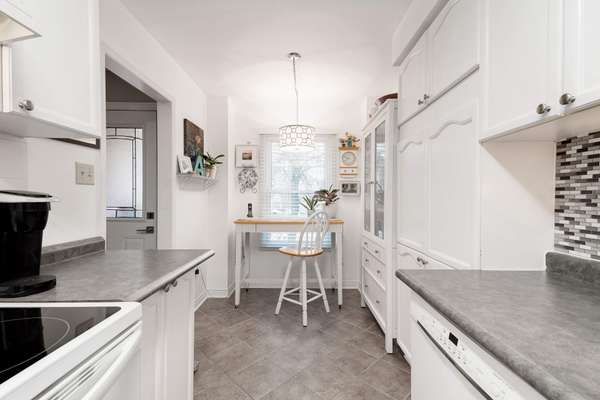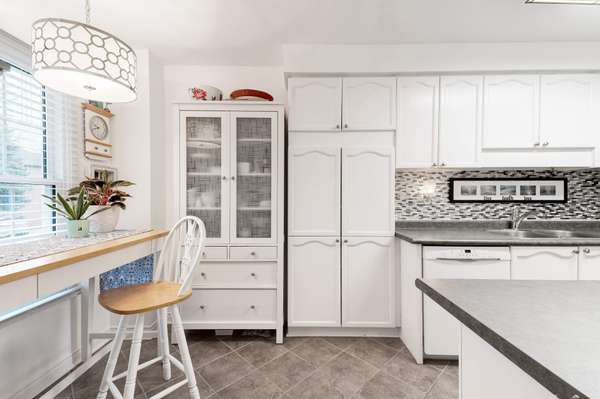
2935 Headon Forest DR #39 Burlington, ON L7M 3Z7
3 Beds
4 Baths
UPDATED:
11/21/2024 03:38 PM
Key Details
Property Type Condo
Sub Type Condo Townhouse
Listing Status Active
Purchase Type For Sale
Approx. Sqft 1200-1399
MLS Listing ID W10433862
Style 2-Storey
Bedrooms 3
HOA Fees $668
Annual Tax Amount $3,314
Tax Year 2024
Property Description
Location
Province ON
County Halton
Community Headon
Area Halton
Region Headon
City Region Headon
Rooms
Family Room No
Basement Finished, Full
Kitchen 1
Interior
Interior Features Auto Garage Door Remote, Water Heater Owned
Cooling Central Air
Fireplaces Number 1
Fireplaces Type Wood, Family Room
Inclusions Fridge, Stove, Dishwasher, Rangehood, Washer, Dryer, All Window Coverings, All Electrical Light Fixtures, Automatic Garage Door Open w/Remote
Laundry In-Suite Laundry, In Basement
Exterior
Exterior Feature Deck, Landscaped, Patio, Privacy, Year Round Living
Parking Features Private
Garage Spaces 2.0
Amenities Available BBQs Allowed, Visitor Parking
Roof Type Asphalt Shingle
Total Parking Spaces 2
Building
Locker None
Others
Senior Community Yes
Pets Allowed Restricted
GET MORE INFORMATION

