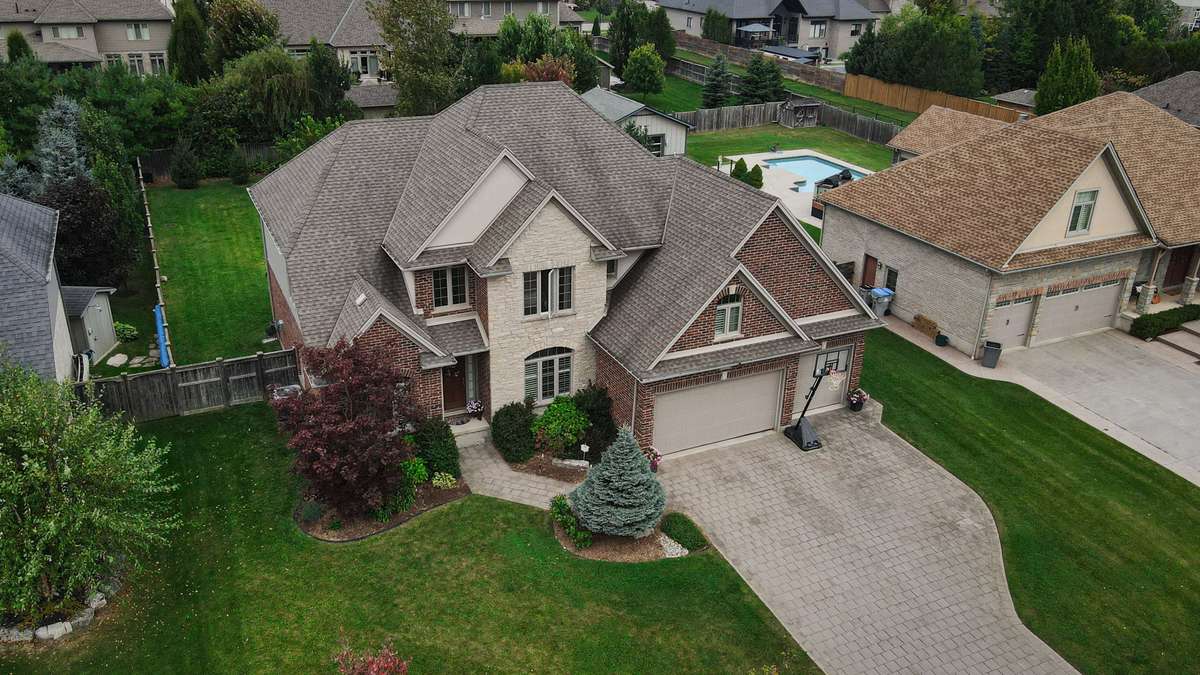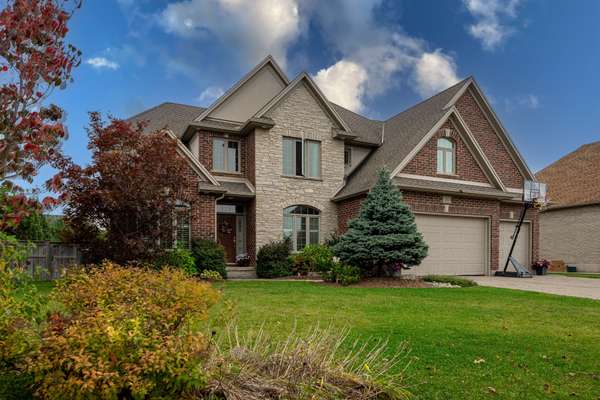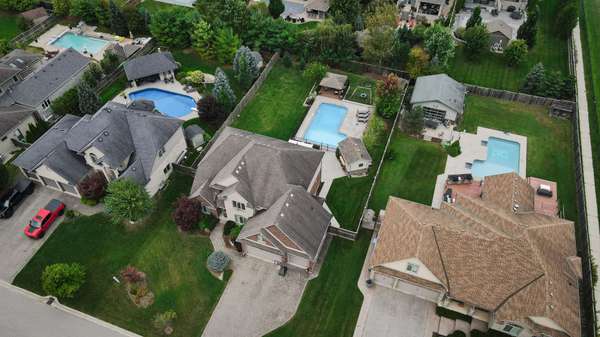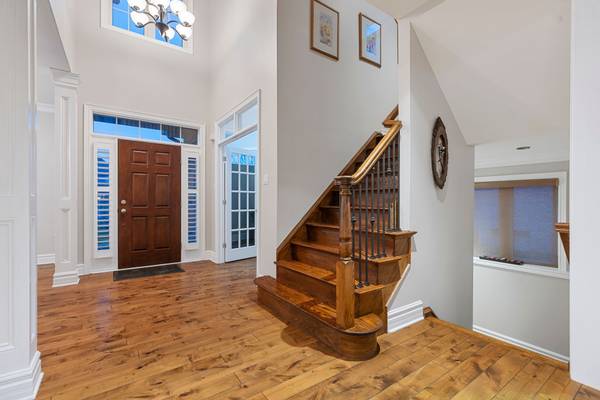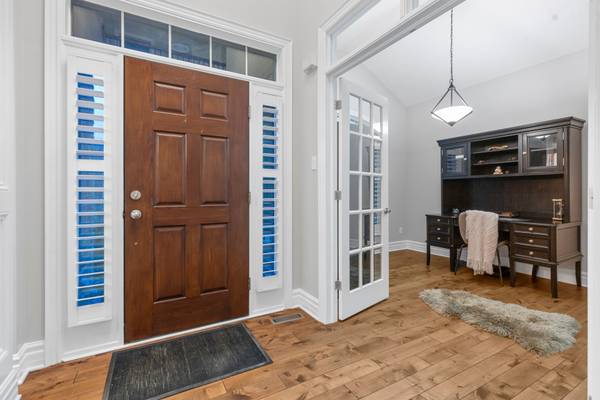REQUEST A TOUR If you would like to see this home without being there in person, select the "Virtual Tour" option and your agent will contact you to discuss available opportunities.
In-PersonVirtual Tour

$ 1,699,999
Est. payment /mo
New
26 Baron CRES Middlesex Centre, ON N0L 1R0
5 Beds
5 Baths
UPDATED:
11/21/2024 06:56 PM
Key Details
Property Type Single Family Home
Sub Type Detached
Listing Status Active
Purchase Type For Sale
Approx. Sqft 3000-3500
MLS Listing ID X10433789
Style 2-Storey
Bedrooms 5
Annual Tax Amount $8,644
Tax Year 2023
Property Description
Welcome to 26 Baron Crescent, one of the most sought after streets in Kilworth, nestled on a large private lot with it's own backyard oasis and inground Salt water pool. This gorgeous custom built home boasts approximately 3400sqft of living space on the upper two levels and a large portion of the basement finished for added living space and functionality for the multi-generational family. As you make your way inside you will be greeted with a two storey foyer, an office to the left and a large formal dining room to the right. The living space with gas burning fireplace and built in shelving is filled with plenty of natural light through the large windows. If you love to entertain, you will enjoy the open concept layout of this home and how enjoyable it will make your next gathering! The large custom kitchen with ample cabinetry, granite counter tops and stainless steel appliances overlooks the dinette area with patio doors leading to the gorgeous yard. Upstairs you will find 2 generous sized bedrooms divided by the 4 piece main bathroom, and an additional bedroom with a vaulted ceiling and it's own 3 piece ensuite. The Primary bedroom is large and surely will make unwinding after your stressful day a breeze, with the large 5 piece ensuite and huge walk-in closet with laundry for added convenience. Downstairs you will find an exercise room, a theatre room perfect for family movie nights, there is also an additional bedroom and a 3 piece bathroom. Every family dreams of a space where the kids can come in and leave their busy day behind without disrupting the dynamic of the rest of the home, well look no further then the large mudroom off the triple car garage. Lastly and most anticipated is the backyard oasis you've been waiting for! You finally don't have to compromise your yard to get the pool and hangout space you want! This yard has plenty of grass for the kids and the pets in addition to the beautiful pool. There is also a pool house with a 3 piece bathroom!
Location
Province ON
County Middlesex
Zoning RES
Rooms
Family Room No
Basement Full, Finished
Kitchen 1
Separate Den/Office 1
Interior
Interior Features Sump Pump, Auto Garage Door Remote, Carpet Free, Storage
Cooling Central Air
Fireplaces Number 1
Fireplaces Type Natural Gas
Exterior
Garage Private, Private Triple
Garage Spaces 9.0
Pool Inground
Roof Type Asphalt Shingle
Total Parking Spaces 9
Building
Foundation Concrete
Others
Security Features Carbon Monoxide Detectors,Smoke Detector
Listed by CENTURY 21 FIRST CANADIAN CORP
GET MORE INFORMATION

