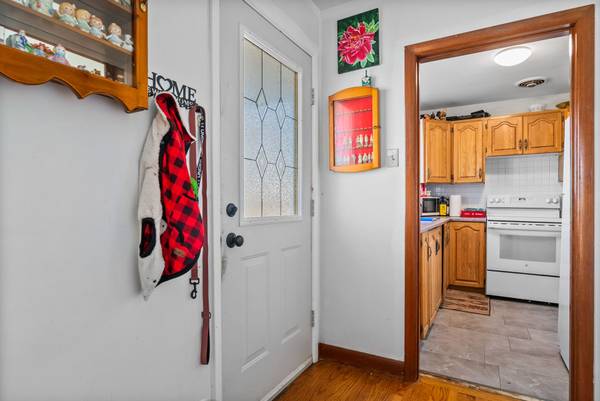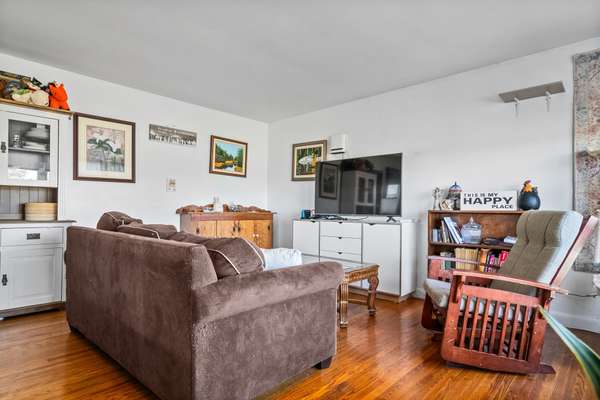
3829 PRINCESS ST Kingston, ON K7P 0K6
3 Beds
2 Baths
0.5 Acres Lot
UPDATED:
11/19/2024 05:05 PM
Key Details
Property Type Single Family Home
Sub Type Detached
Listing Status Active
Purchase Type For Sale
Approx. Sqft 700-1100
MLS Listing ID X10430495
Style Bungalow
Bedrooms 3
Annual Tax Amount $2,761
Tax Year 2024
Lot Size 0.500 Acres
Property Description
Location
Province ON
County Frontenac
Area North Of Taylor-Kidd Blvd
Rooms
Family Room Yes
Basement Partially Finished
Kitchen 1
Separate Den/Office 1
Interior
Interior Features Water Heater Owned, In-Law Capability, Water Softener
Cooling Central Air
Fireplace No
Heat Source Propane
Exterior
Exterior Feature Landscaped, Privacy, Porch
Garage Circular Drive
Garage Spaces 10.0
Pool None
Waterfront No
Roof Type Asphalt Shingle
Topography Dry,Flat
Total Parking Spaces 10
Building
Lot Description Irregular Lot
Unit Features Clear View
Foundation Block
New Construction false
Others
Security Features Smoke Detector
GET MORE INFORMATION





