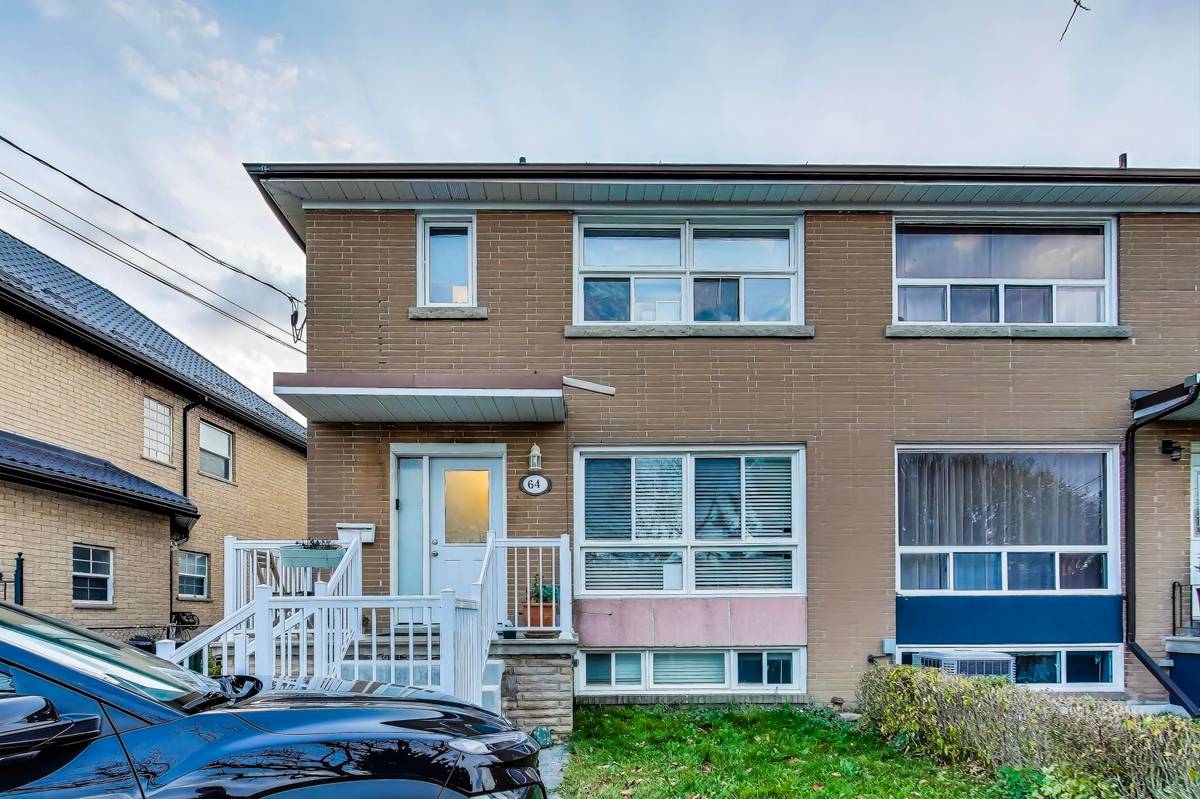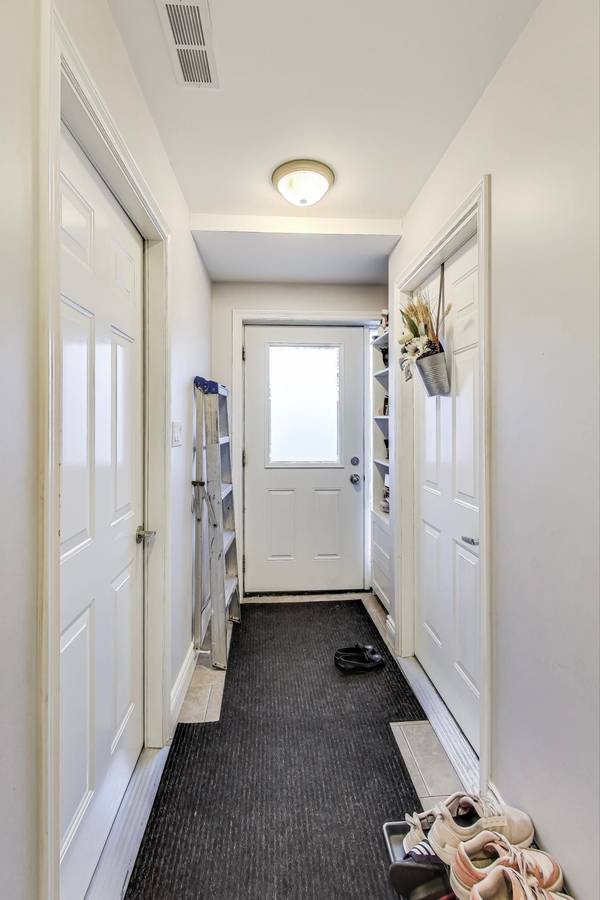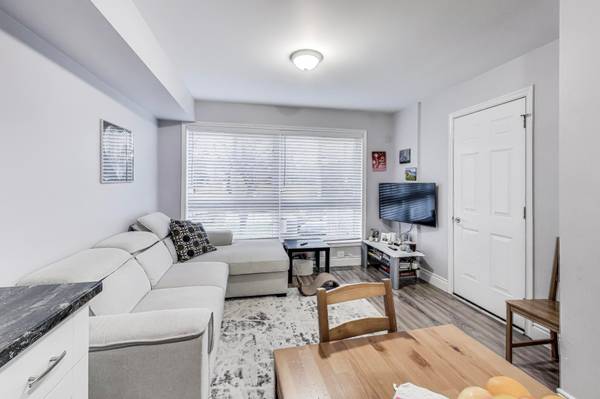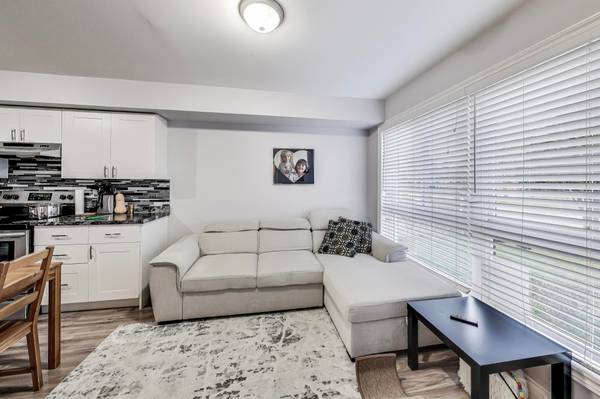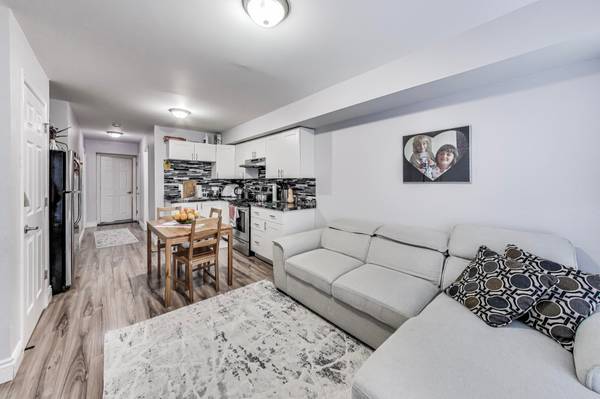REQUEST A TOUR If you would like to see this home without being there in person, select the "Virtual Tour" option and your agent will contact you to discuss available opportunities.
In-PersonVirtual Tour

$ 1,325,000
Est. payment /mo
New
64 Mulholland AVE Toronto W04, ON M6A 2S3
6 Beds
3 Baths
UPDATED:
11/19/2024 02:37 PM
Key Details
Property Type Multi-Family
Sub Type Semi-Detached
Listing Status Active
Purchase Type For Sale
Approx. Sqft 1500-2000
MLS Listing ID W10429645
Style 2-Storey
Bedrooms 6
Annual Tax Amount $4,341
Tax Year 2024
Property Description
Renovated three-unit income property at Dufferin and Lawrence. Projected 4.3% cap rate with $58,224 annual net income. Excellent existing tenants in each unit on month-to-month terms. Main floor: $2197/month, renovated with two bedrooms (one king-sized), one bathroom. Second $2047/month renovated with two bedrooms and one bathroom. Lower $1754/month renovated with two bedrooms and a separate entrance to the back yard. All units share laundry in lower level. Utilities and snow removal included in leases. Extra wide 31 foot lot with private driveway and two car garage (currently used for storage by all three tenants). West-facing grassy area beside garage and a lush vegetable garden thrives behind garage due to the irregular shaped lot size.
Location
Province ON
County Toronto
Rooms
Family Room Yes
Basement Finished
Main Level Bedrooms 1
Kitchen 3
Separate Den/Office 2
Interior
Interior Features Other
Cooling Central Air
Inclusions See schedule B
Exterior
Garage Private
Garage Spaces 5.0
Pool None
Roof Type Other
Total Parking Spaces 5
Building
Foundation Unknown
Others
Senior Community Yes
Listed by CHESTNUT PARK REAL ESTATE LIMITED
GET MORE INFORMATION

