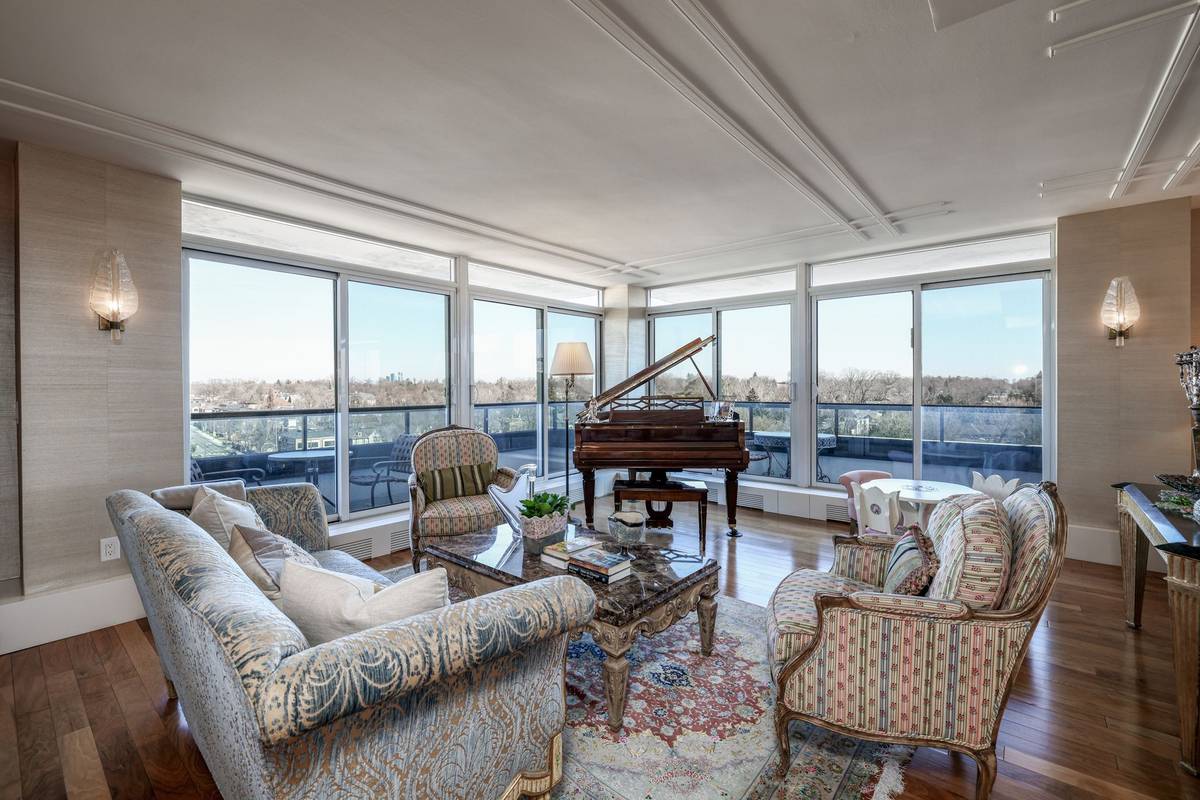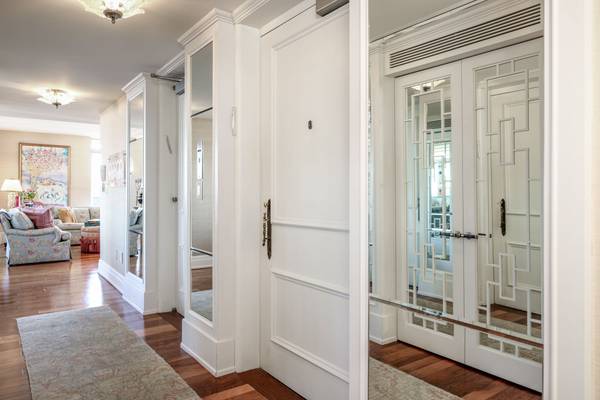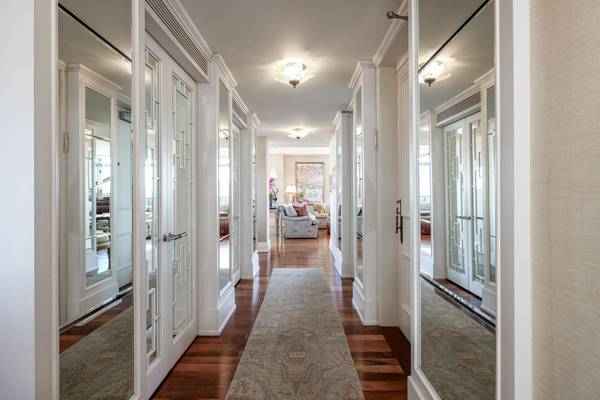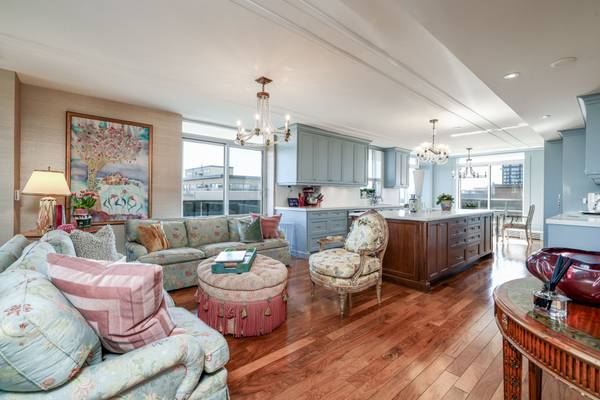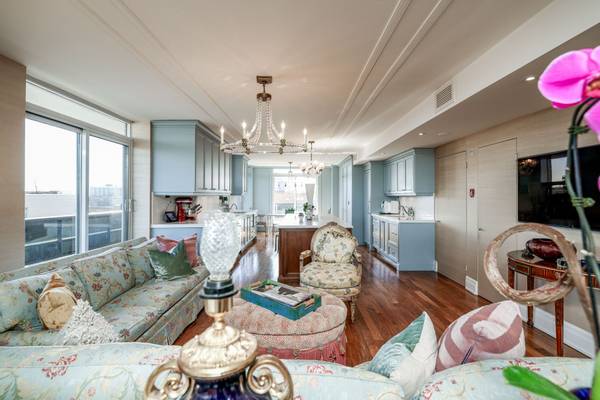REQUEST A TOUR If you would like to see this home without being there in person, select the "Virtual Tour" option and your agent will contact you to discuss available opportunities.
In-PersonVirtual Tour

$ 2,095,000
Est. payment /mo
New
2600 Bathurst ST #801 Toronto C04, ON M6B 2Z4
3 Beds
2 Baths
UPDATED:
11/18/2024 03:18 PM
Key Details
Property Type Condo
Sub Type Condo Apartment
Listing Status Active
Purchase Type For Sale
Approx. Sqft 2250-2499
MLS Listing ID C10428554
Style Apartment
Bedrooms 3
HOA Fees $3,173
Annual Tax Amount $7,309
Tax Year 2023
Property Description
The ultimate in privacy and exclusivity, this boutique building is a hidden gem in midtown housing only 12 luxurious units.Step into this meticulously renovated designer finished suite spanning an entire floor and totaling Approx. 2,475 SQ.FT. Four expansive terraces offer un matched breathtaking 360-degree panoramic views. Revel in abundant natural light streaming through floor-to-ceiling, wall to-wall windows and doors. A lavish abode boasting private elevator access, three sizeable bedrooms, two renovated baths, and seamlesslyi ntegrated principal rooms. The fully updated open-concept chefs kitchen, featuring a large striking marble center island with breakfast bar,harmonizes elegance with practicality. Equipped with top tier appliances, this culinary sanctuary is just one of the numerous opulent amenities awaiting you inside. The primary bedroom features a large dressing room with custom organizers and a lavish 5-piece ensuite bathroom.
Location
Province ON
County Toronto
Area Englemount-Lawrence
Rooms
Family Room Yes
Basement None
Kitchen 1
Interior
Interior Features Central Vacuum
Cooling Central Air
Fireplace No
Heat Source Gas
Exterior
Garage None
Waterfront No
Total Parking Spaces 3
Building
Story 8
Unit Features Library,Park,Place Of Worship,Public Transit,School
Locker Exclusive
Others
Security Features Security System
Pets Description Restricted
Listed by HARVEY KALLES REAL ESTATE LTD.
GET MORE INFORMATION

