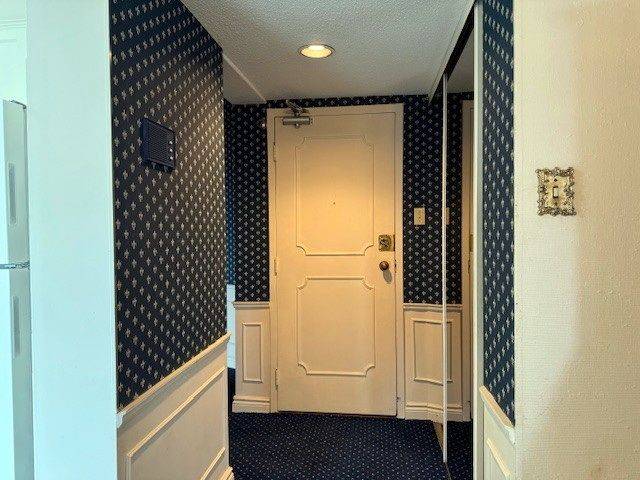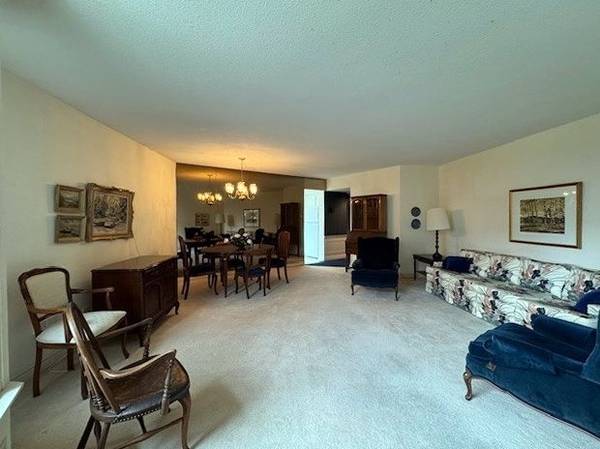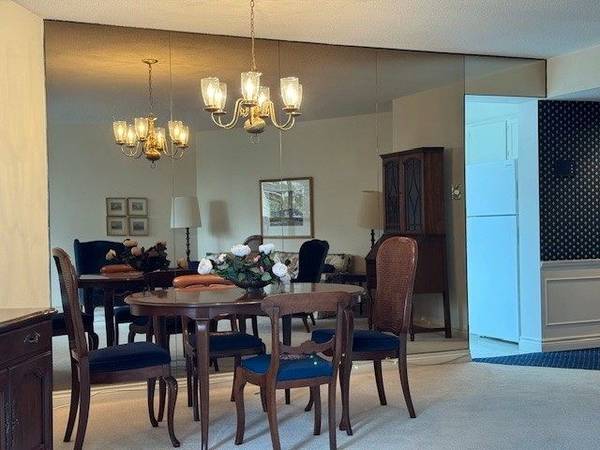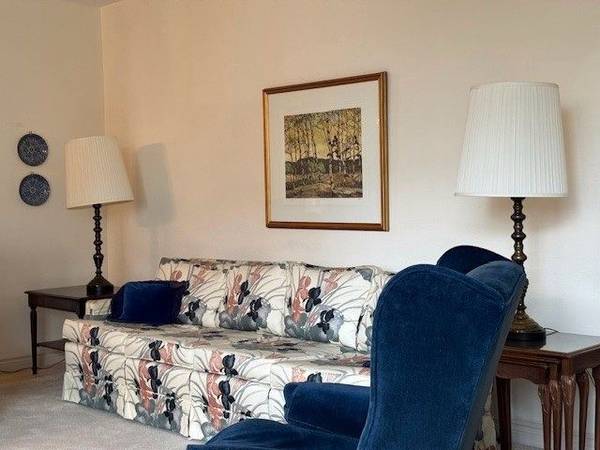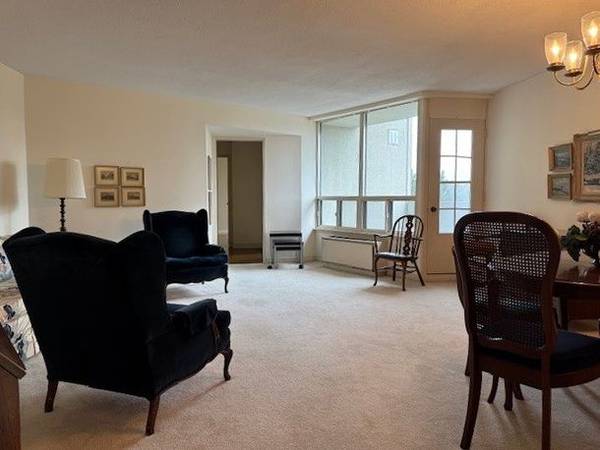REQUEST A TOUR If you would like to see this home without being there in person, select the "Virtual Tour" option and your agent will contact you to discuss available opportunities.
In-PersonVirtual Tour

$ 649,000
Est. payment /mo
New
296 Mill RD #A21 Toronto W08, ON M9C 4X8
3 Beds
2 Baths
UPDATED:
11/18/2024 02:13 AM
Key Details
Property Type Condo
Sub Type Condo Apartment
Listing Status Active
Purchase Type For Sale
Approx. Sqft 1000-1199
MLS Listing ID W10428245
Style Multi-Level
Bedrooms 3
HOA Fees $1,282
Annual Tax Amount $2,875
Tax Year 2024
Property Description
Presenting a rare opportunity to own a 3-bedroom, 2-bathroom bungalow condo. This spacious suite boasts three terraces with serene views, a primary bedroom with a walk-in closet and a 4-piece ensuite and ensuite laundry. 2 Additional Bedroomss. Ready for updating to suite your needs and style. Offering an unparalleled lifestyle with incredible amenities, including indoor and outdoor pools, an exercise room, and 24-hour security. Maintenance fees are all-inclusive, providing convenience and peace of mind. Don't miss out on this rare find.
Location
Province ON
County Toronto
Area Markland Wood
Rooms
Family Room No
Basement None
Kitchen 1
Interior
Interior Features Storage Area Lockers
Cooling Central Air
Fireplace No
Heat Source Electric
Exterior
Garage Underground
Garage Spaces 176.0
Waterfront No
Total Parking Spaces 1
Building
Story 2
Locker Ensuite
Others
Pets Description Restricted
Listed by HIGH POINT REALTY LIMITED
GET MORE INFORMATION

