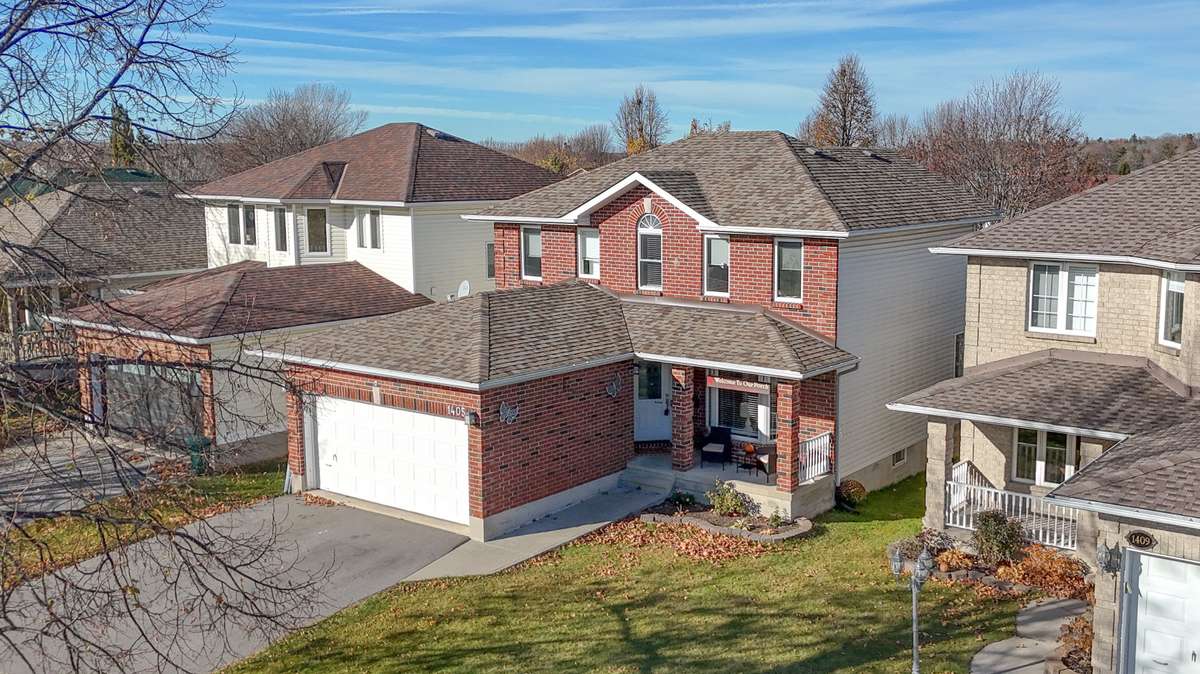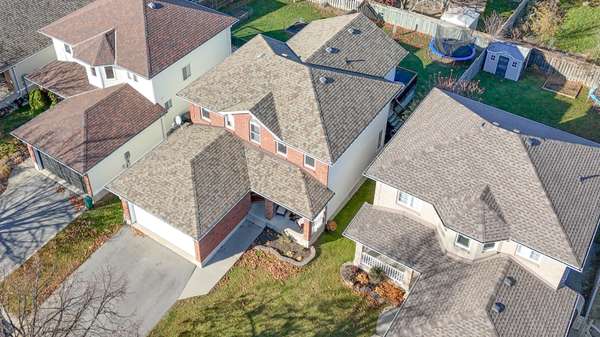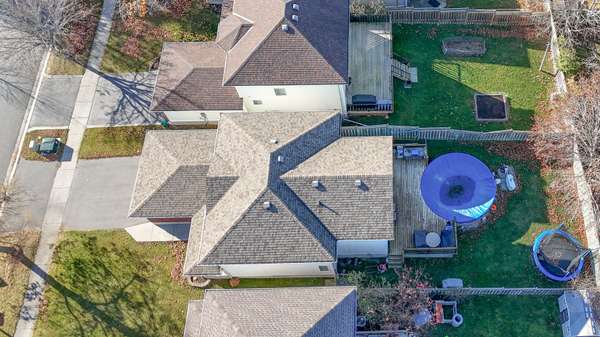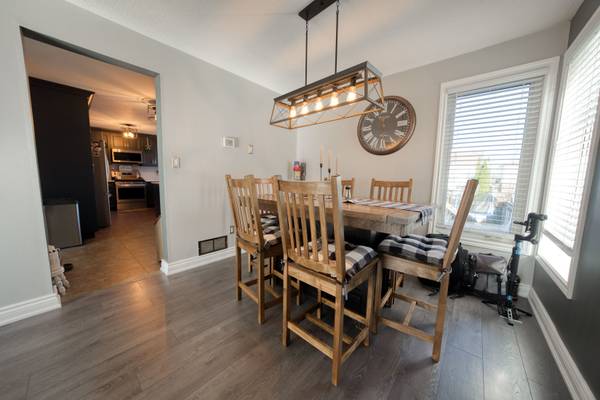
1405 FISHER CT Kingston, ON K7M 8T2
4 Beds
3 Baths
UPDATED:
11/20/2024 06:08 PM
Key Details
Property Type Single Family Home
Sub Type Detached
Listing Status Active
Purchase Type For Sale
Approx. Sqft 1500-2000
MLS Listing ID X10426843
Style 2-Storey
Bedrooms 4
Annual Tax Amount $5,029
Tax Year 2023
Property Description
Location
Province ON
County Frontenac
Rooms
Family Room Yes
Basement Finished
Kitchen 1
Interior
Interior Features Water Heater, Auto Garage Door Remote
Cooling Central Air
Fireplaces Type Electric
Fireplace Yes
Heat Source Gas
Exterior
Exterior Feature Deck, Patio, Paved Yard, Year Round Living
Garage Private Double
Garage Spaces 2.0
Pool Above Ground
Waterfront No
View City
Roof Type Asphalt Shingle
Topography Dry
Total Parking Spaces 4
Building
Unit Features Fenced Yard,Public Transit,School
Foundation Concrete Block
Others
Security Features Smoke Detector
GET MORE INFORMATION





