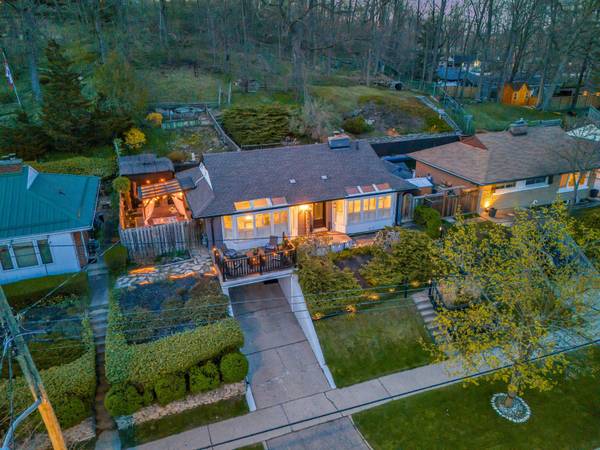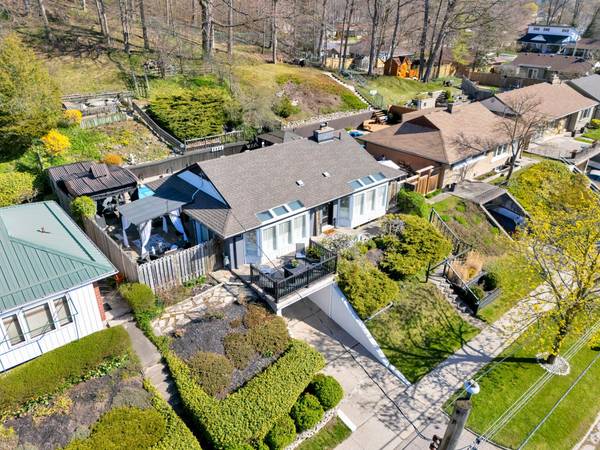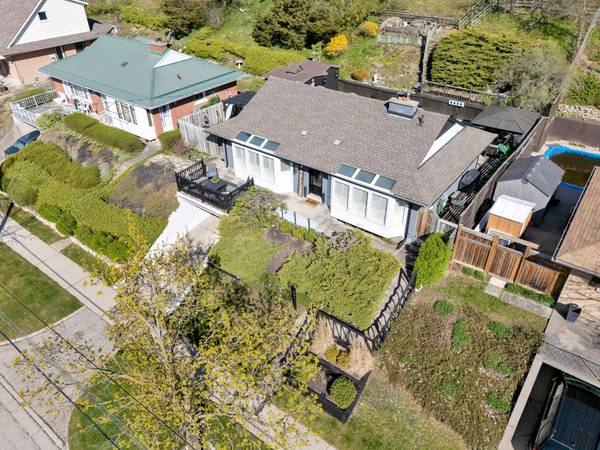REQUEST A TOUR If you would like to see this home without being there in person, select the "Virtual Tour" option and your agent will contact you to discuss available opportunities.
In-PersonVirtual Tour

$ 930,606
Est. payment /mo
New
924 Union ST Kitchener, ON N2H 6J4
3 Beds
2 Baths
UPDATED:
11/20/2024 07:46 PM
Key Details
Property Type Single Family Home
Sub Type Detached
Listing Status Active
Purchase Type For Sale
Approx. Sqft 1500-2000
MLS Listing ID X10425082
Style Bungalow-Raised
Bedrooms 3
Annual Tax Amount $3,939
Tax Year 2023
Property Description
Discover 924 Union St, a charming raised bungalow on a spacious lot with an inground pool, mere minutes from the expressway. The single-car garage offers a raised front deck for relaxation, while the backyard sitting areas ensure privacy. This home also features updated electrical and plumbing! Step inside to find large windows, complemented by skylights, providing a ton of natural light throughout. Greeted by the sun-filled living room that features a sliding door walk-out access to the interlock stone patio, perfect for seamless indoor-outdoor living. California shutters grace the main living areas, adding both style and privacy. The spacious eat-in kitchen features modern black appliances, granite counters, and recently installed slate flooring. The main floor hosts the primary bedroom along with two additional bedrooms, one currently used as a spacious closet while the other offers a sliding door walk-out to the pool area! Convenience is key with a main floor laundry and 2-piece bathroom. Descending to the lower level where California ceilings, pot light and laminate flooring carry you through the space, you'll find a fantastic bar with granite counters and under-mount lighting, ideal for entertaining guests. Adjacent is a rec room boasting a wood fireplace, for a warm and inviting atmosphere. The lower level also features a recently upgraded 4-piece bathroom, showcasing a standalone tub and walk-in tiled shower. You will also find a new water softener! Outside, indulge in the 16x32, 9 ft deep inground pool, surrounded by a nicely landscaped yard and an angled garden that houses weeping tile that connects to the pump house, ensuring easy maintenance and enjoyment of your outdoor space. This property offers comfort, style, and outdoor leisure, promising endless enjoyment!
Location
Province ON
County Waterloo
Rooms
Family Room Yes
Basement Full, Finished
Kitchen 1
Interior
Interior Features Central Vacuum, Water Softener
Cooling Central Air
Fireplaces Number 1
Fireplaces Type Wood
Inclusions Dishwasher, Dryer, Microwave, Refrigerator, Stove, Washer
Exterior
Garage Private
Garage Spaces 2.0
Pool Inground
Roof Type Shingles
Total Parking Spaces 2
Building
Foundation Poured Concrete
Listed by Realty Advisors & Co.
GET MORE INFORMATION





