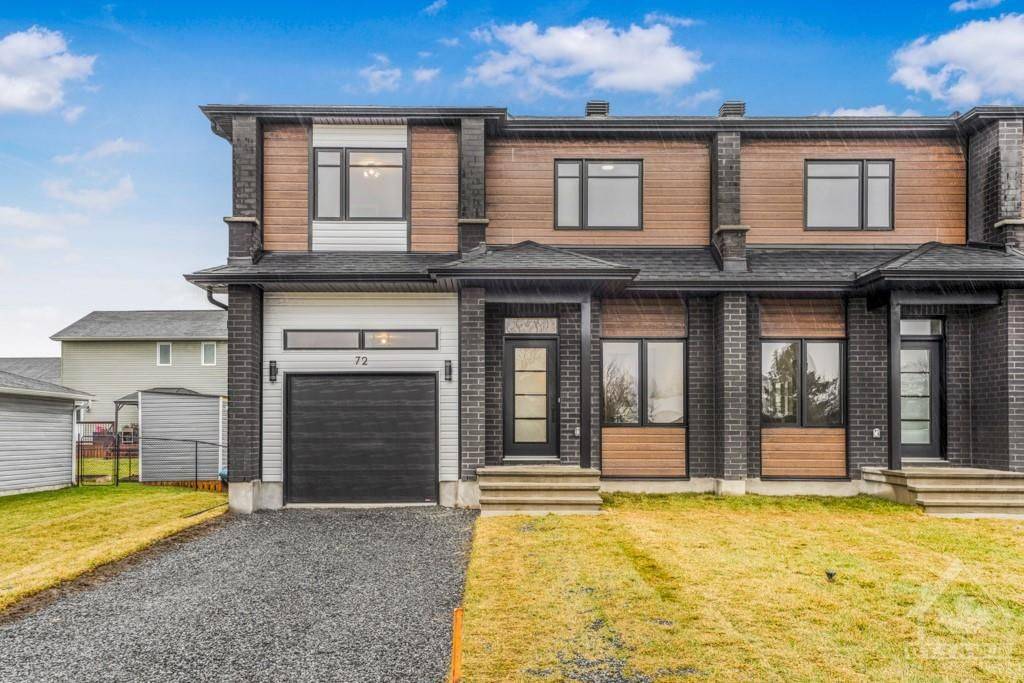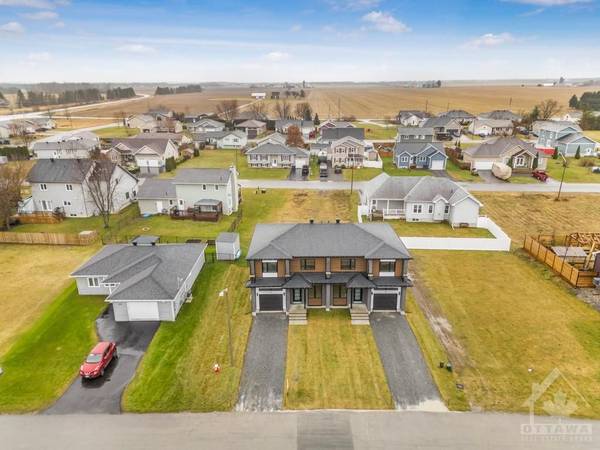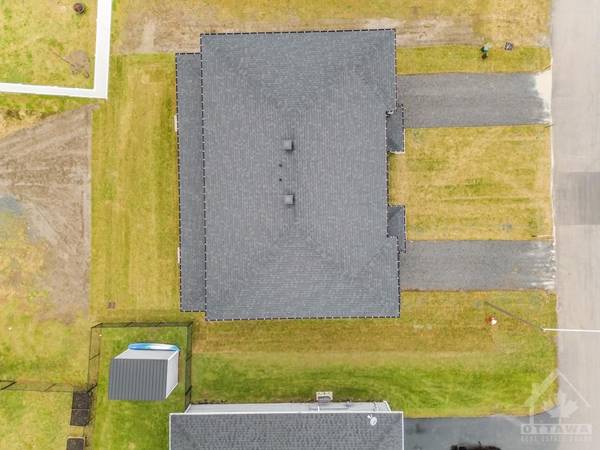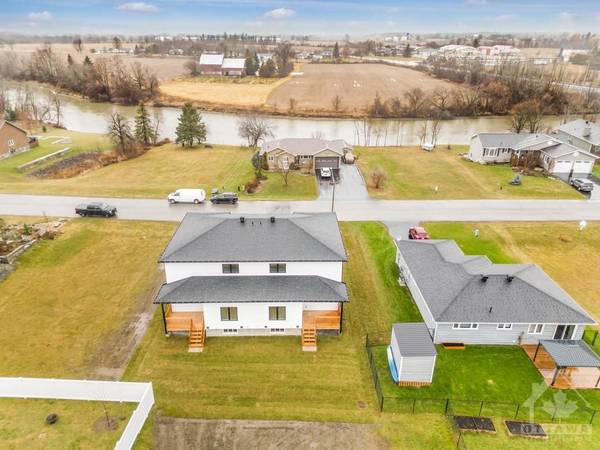REQUEST A TOUR If you would like to see this home without being there in person, select the "Virtual Tour" option and your agent will contact you to discuss available opportunities.
In-PersonVirtual Tour

$ 579,000
Est. payment /mo
New
72 ERIN AVE North Dundas, ON K0C 1H0
3 Beds
3 Baths
UPDATED:
11/16/2024 03:17 PM
Key Details
Property Type Single Family Home
Sub Type Semi-Detached
Listing Status Active
Purchase Type For Sale
MLS Listing ID X10424833
Style 2-Storey
Bedrooms 3
Tax Year 2024
Property Description
Flooring: Vinyl, Built in 2023 this brand new two story 1,641sqft 3 bedroom, 3 bathroom semi-detached home is located in the desired Thompson subdivision in Chesterville; Located ONLY approx. 45mins from Ottawa. Beautiful view of the Nation River situated across the road where you can access the water via the municipal park. This gorgeous home features a spacious open concept design with 9ft ceilings, luxurious vinyl & ceramic flooring throughout the main level! Modern gourmet kitchen with quartz throughout, beautiful 10ft island, BRAND NEW stainless steel appliances, modern backsplash, upgraded light fixtures & much more. Upper level also featuring goodsize primary bedroom with walk-in closet & 3piece ensuite bathroom; 2 goodsize bedrooms; a full bathroom & a convenient laundry area. INCLUDED UPGRADES: Gutters, A/C, Owned hot water tank, Installed Auto Garage door Opener, Insulated garage, 3 piece rough-in, Covered porch, CARPET ONLY IN STAIRCASES, quartz throughout, Fenced backyard & paved driveway., Flooring: Ceramic
Location
Province ON
County Stormont, Dundas And Glengarry
Area 705 - Chesterville
Rooms
Family Room No
Basement Full, Unfinished
Interior
Interior Features Water Heater Owned, Air Exchanger
Cooling Central Air
Heat Source Gas
Exterior
Exterior Feature Deck
Garage Unknown
Pool None
Roof Type Asphalt Shingle
Total Parking Spaces 3
Building
Foundation Concrete
Others
Security Features Unknown
Pets Description Unknown
Listed by RE/MAX HALLMARK REALTY GROUP
GET MORE INFORMATION





