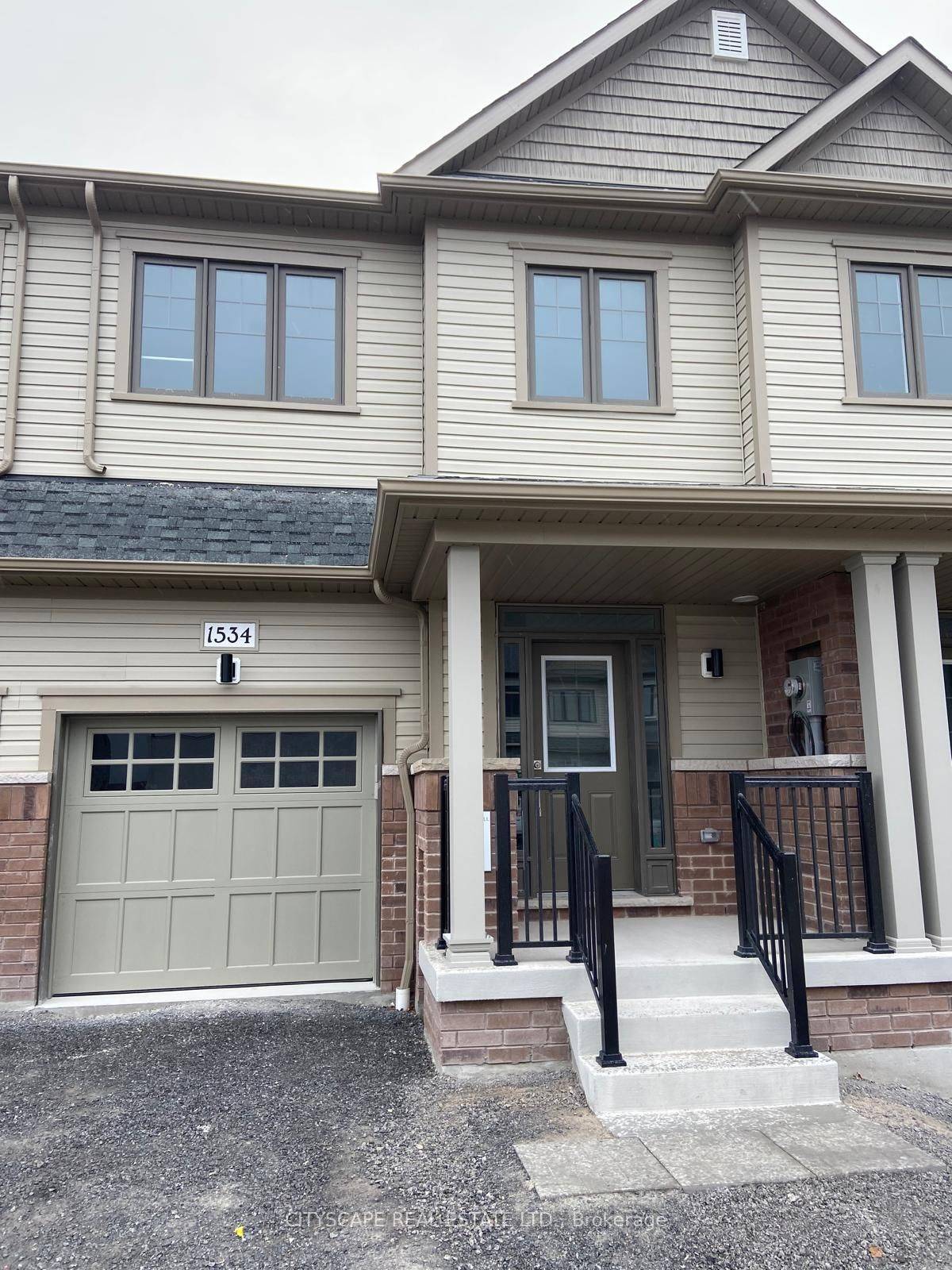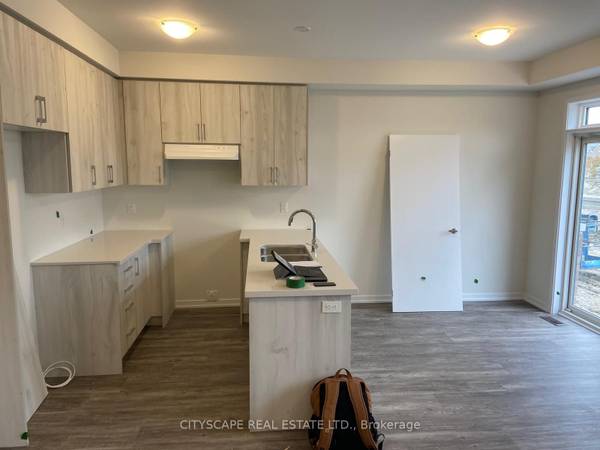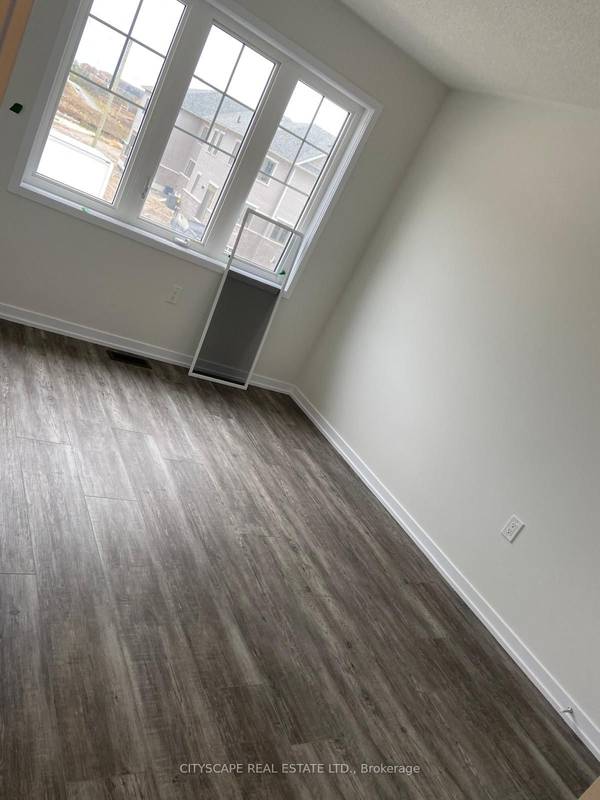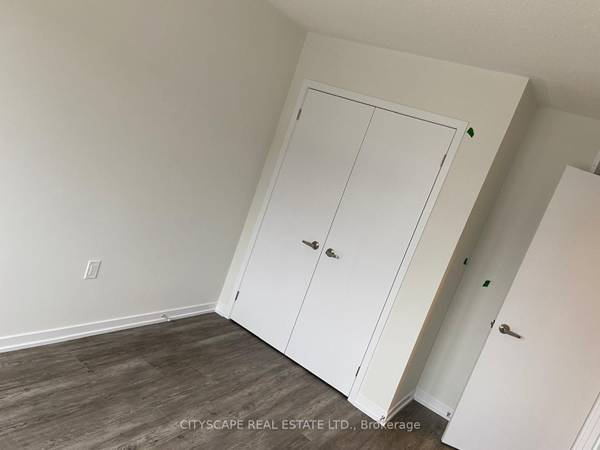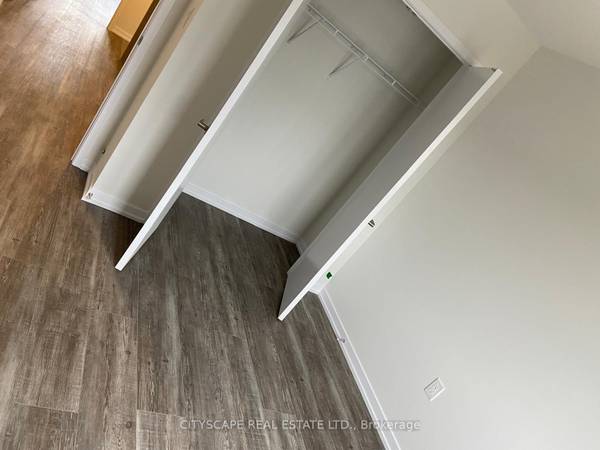REQUEST A TOUR If you would like to see this home without being there in person, select the "Virtual Tour" option and your agent will contact you to discuss available opportunities.
In-PersonVirtual Tour

$ 3,200
New
1534 Wheatcroft DR Oshawa, ON L1H 8L7
3 Beds
3 Baths
UPDATED:
11/14/2024 03:23 PM
Key Details
Property Type Townhouse
Sub Type Att/Row/Townhouse
Listing Status Active
Purchase Type For Rent
Approx. Sqft 1500-2000
MLS Listing ID E10423872
Style 2-Storey
Bedrooms 3
Property Description
Stunning 3 Bedroom & 3 Bathroom Townhome in North Oshawa! Tons of Upgrades !! Brand New Home Never Lived In. Open Concept Main Floor w/ Upgraded Kitchen w/ A Large Quartz Countertop. Great Room Offers Spacious Sitting Area w/ Electric Fireplace. 3 Bedrooms On The Second Floor, Primary Bedroom Has A Huge Closet & A 4 Pc Ensuite w/ Double Sinks. Prime Location Next to Hwy 407 & Minutes from Durham College. Close To All Amenities, Shopping, Restaurants, Schools, Parks, Trails, Major Highways & Much More!!
Location
Province ON
County Durham
Area Taunton
Rooms
Family Room Yes
Basement Unfinished
Kitchen 1
Interior
Interior Features None
Cooling Central Air
Fireplace No
Heat Source Electric
Exterior
Garage Available
Garage Spaces 1.0
Pool None
Waterfront No
Roof Type Not Applicable
Total Parking Spaces 2
Building
Unit Features Hospital,Library,Place Of Worship,Public Transit,School,School Bus Route
Foundation Not Applicable
Listed by CITYSCAPE REAL ESTATE LTD.
GET MORE INFORMATION

