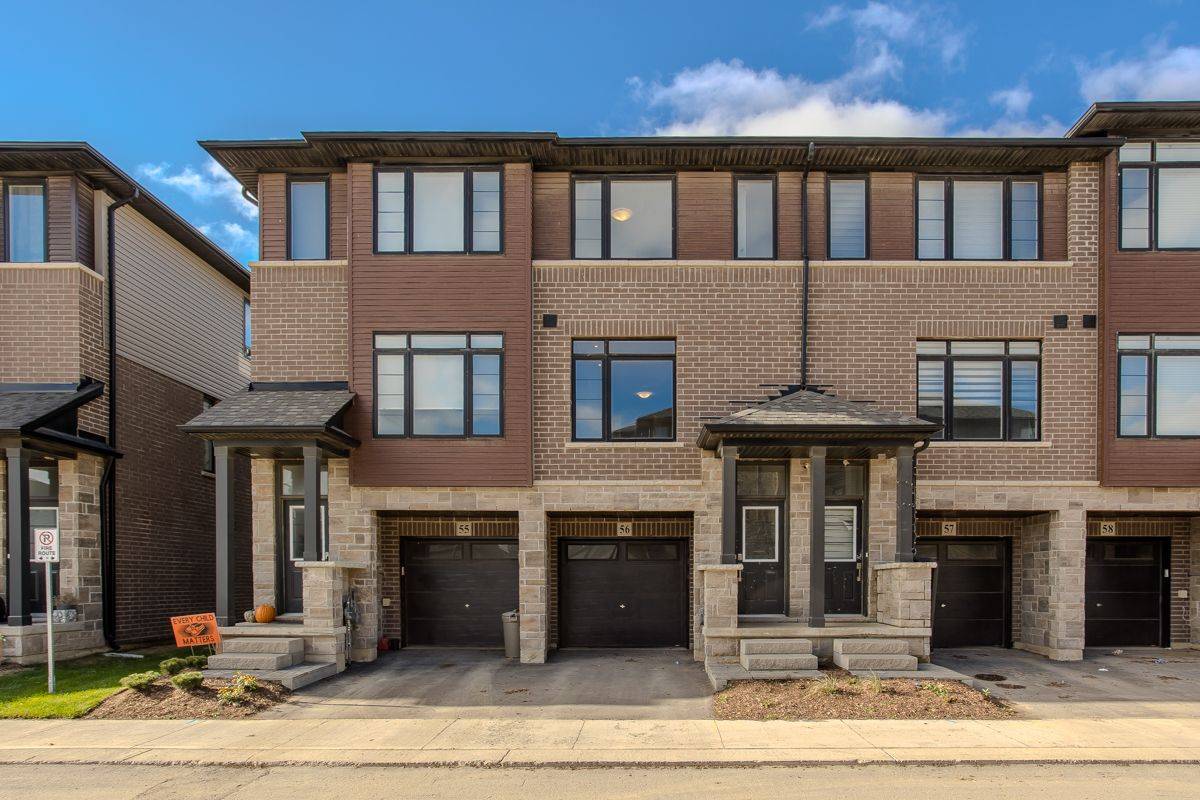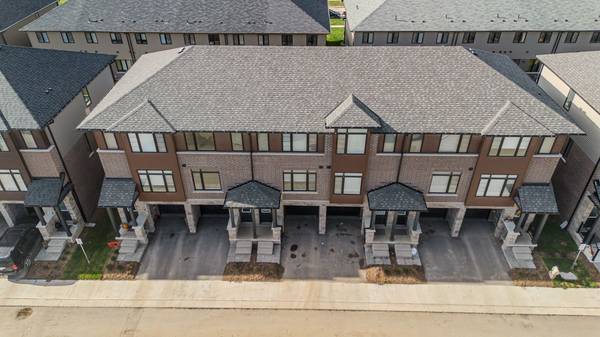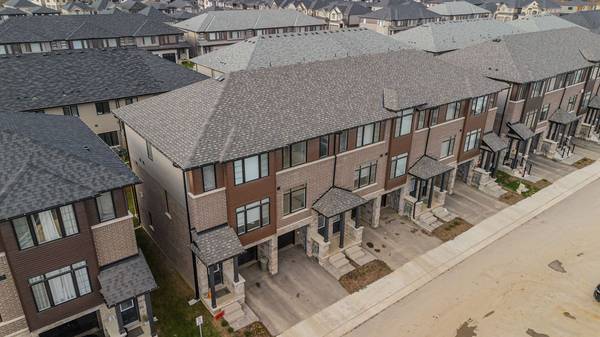REQUEST A TOUR If you would like to see this home without being there in person, select the "Virtual Tour" option and your agent will contact you to discuss available opportunities.
In-PersonVirtual Tour

$ 599,900
Est. payment /mo
Active
461 Blackburn DR #56 Brantford, ON N3T 0W9
3 Beds
3 Baths
UPDATED:
11/15/2024 12:53 AM
Key Details
Property Type Townhouse
Sub Type Att/Row/Townhouse
Listing Status Active
Purchase Type For Sale
Approx. Sqft 1100-1500
MLS Listing ID X10420886
Style 3-Storey
Bedrooms 3
Annual Tax Amount $1,135
Tax Year 2024
Property Description
Gorgeous 3 bedroom 2.5 bathroom 3 story freehold townhome in emerging Brantford community. Soaring 9 foot ceilings on the main floor featuring an open concept kitchen with extended cabinets, stainless steel appliances & quartz counters. Cozy dining area offers a walk-out to the expansive 14 foot balcony. Large open concept living room is brightly lit from the plethora of potlights & the huge window flooding the home with natural light. Upstairs, you will find the primary bedroom with walk-in closet & bonus ensuite with upgraded glass shower. 2 additional bedrooms share a nicely appointed 4pc main bath. Ground level sitting/den offers convenient access to the backyard & entry into the single car garage. Very low common elements fee of $69.29/m. This affordable, bright, clean & nearly new gem is ideally located minutes to schools, parks, trails, shopping amenities & more.
Location
Province ON
County Brantford
Rooms
Family Room No
Basement None
Kitchen 1
Interior
Interior Features None
Cooling Central Air
Fireplace No
Heat Source Gas
Exterior
Garage Private
Garage Spaces 1.0
Pool None
Waterfront No
Roof Type Asphalt Shingle
Total Parking Spaces 2
Building
Unit Features Greenbelt/Conservation,Park,Rec./Commun.Centre,School
Foundation Poured Concrete
Listed by ROYAL LEPAGE BURLOAK REAL ESTATE SERVICES
GET MORE INFORMATION





