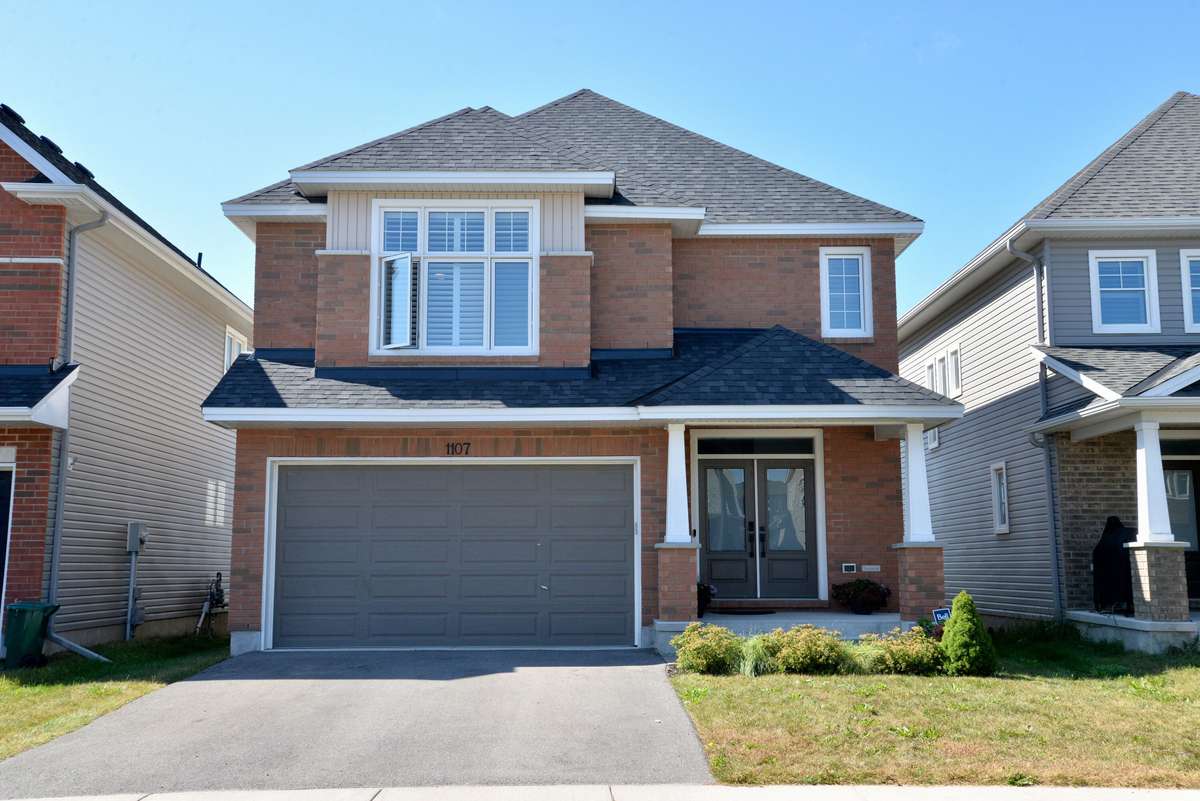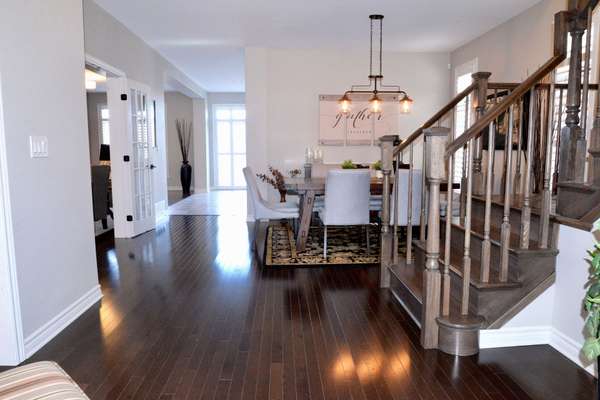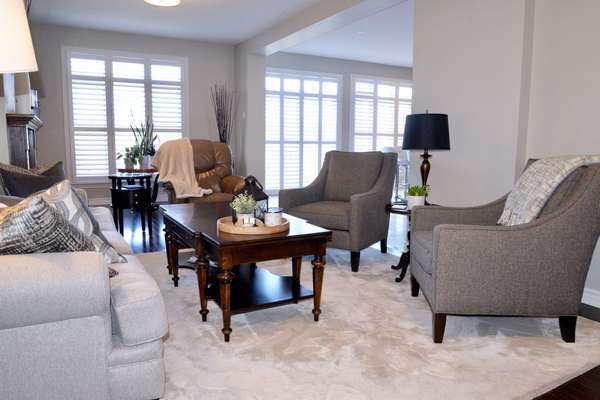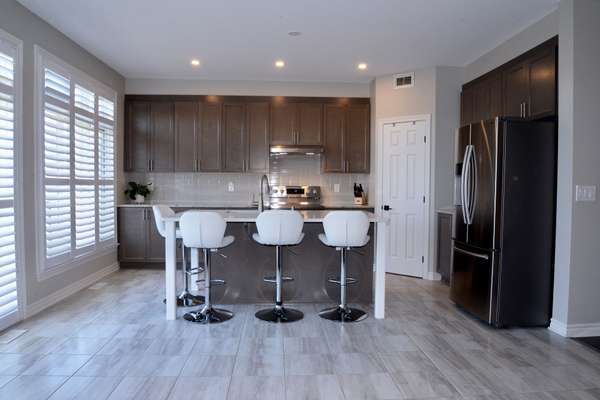
1107 Woodhaven DR Kingston, ON K7P 0R7
4 Beds
5 Baths
UPDATED:
11/12/2024 03:00 PM
Key Details
Property Type Single Family Home
Sub Type Detached
Listing Status Active
Purchase Type For Sale
Approx. Sqft 2500-3000
MLS Listing ID X9248426
Style 2-Storey
Bedrooms 4
Annual Tax Amount $7,218
Tax Year 2023
Property Description
Location
Province ON
County Frontenac
Rooms
Family Room Yes
Basement Finished, Full
Kitchen 1
Interior
Interior Features Central Vacuum, ERV/HRV, Sump Pump, Water Meter, On Demand Water Heater
Cooling Central Air
Fireplaces Type Electric, Natural Gas
Fireplace Yes
Heat Source Gas
Exterior
Exterior Feature Deck
Garage Private Double
Garage Spaces 2.0
Pool None
Waterfront No
Waterfront Description None
View City
Roof Type Asphalt Shingle
Topography Flat,Level
Total Parking Spaces 4
Building
Unit Features Golf,Hospital,Library,Park,Place Of Worship,Public Transit
Foundation Poured Concrete
Others
Security Features Alarm System
GET MORE INFORMATION





