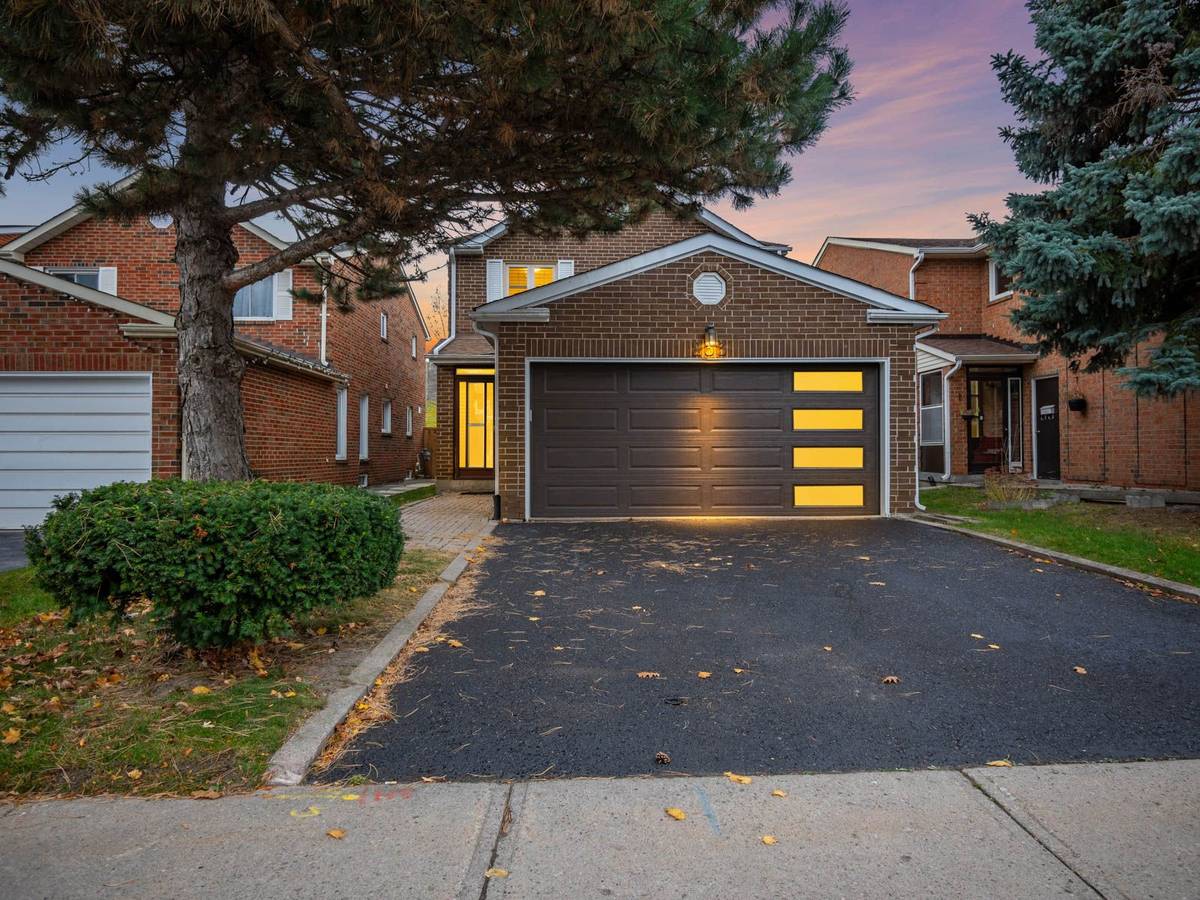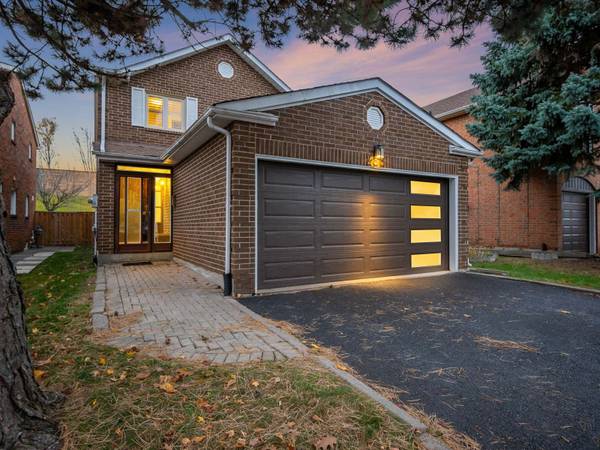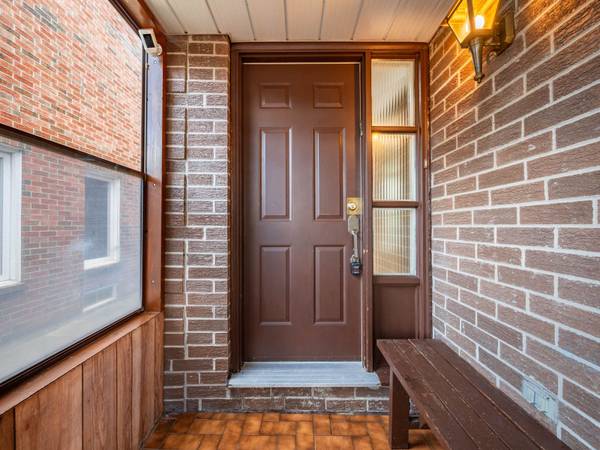REQUEST A TOUR If you would like to see this home without being there in person, select the "Virtual Tour" option and your agent will contact you to discuss available opportunities.
In-PersonVirtual Tour

$ 1,199,000
Est. payment /mo
Pending
233 Mullen DR Vaughan, ON L4J 2V8
3 Beds
4 Baths
UPDATED:
11/21/2024 02:12 PM
Key Details
Property Type Single Family Home
Sub Type Detached
Listing Status Pending
Purchase Type For Sale
Approx. Sqft 1500-2000
MLS Listing ID N10419841
Style 2-Storey
Bedrooms 3
Annual Tax Amount $5,153
Tax Year 2024
Property Description
233 Mullen Drive is a charming 3 + 1 bedroom, 4 bathroom home nestled in the Brownridge area. This home boasts an open-concept layout that floods with natural light through large windows, making it bright and inviting. The family room is a cozy retreat with a warm brick fireplace, perfect for relaxing. The eat-in kitchen features appliances, pot lights, a backsplash, ample pantry storage, and generous counter space. From the kitchen, step out onto the interlocked backyard equipped with a natural gas line ideal for outdoor gatherings and summer barbecues. The primary bedroom welcomes you with a large bay window, mirrored closets, California shutters, and a private 4-piece ensuite, creating a relaxing sanctuary. The basement adds to the appeal with a large recreational room, plenty of storage, a fourth bedroom complete with a closet and built-in shelving, a convenient 3-piece bathroom and a laundry room. Ideally located just minutes from schools, Lakehurst Park, Promenade Shopping Mall + bus terminal, grocery stores, and offers quick access to major highways 400, 407, 7, and 404, making it a fantastic choice for those seeking comfort, convenience, and community! *Listing contains virtually staged photos*
Location
Province ON
County York
Area Brownridge
Rooms
Family Room Yes
Basement Finished
Kitchen 1
Separate Den/Office 1
Interior
Interior Features Auto Garage Door Remote
Cooling Central Air
Fireplaces Type Family Room
Fireplace Yes
Heat Source Gas
Exterior
Garage Private Double
Garage Spaces 2.0
Pool None
Waterfront No
Roof Type Asphalt Shingle
Total Parking Spaces 4
Building
Unit Features Hospital,Park,Public Transit,Rec./Commun.Centre,School,Library
Foundation Poured Concrete
Listed by SUTTON GROUP-ADMIRAL REALTY INC.
GET MORE INFORMATION





