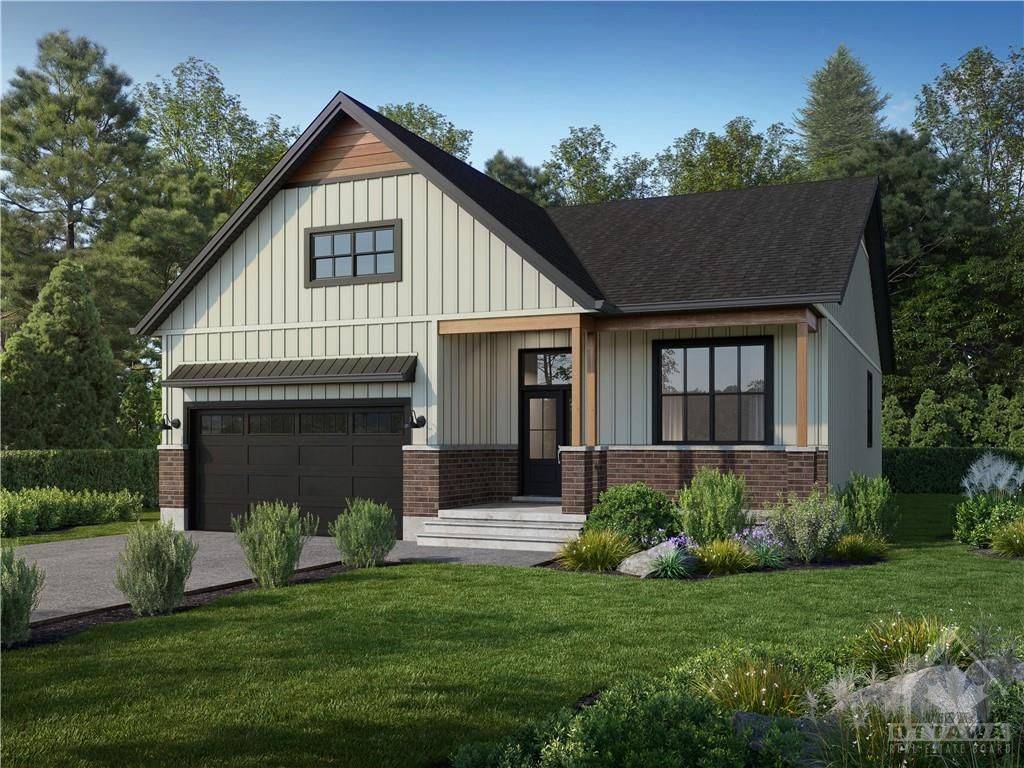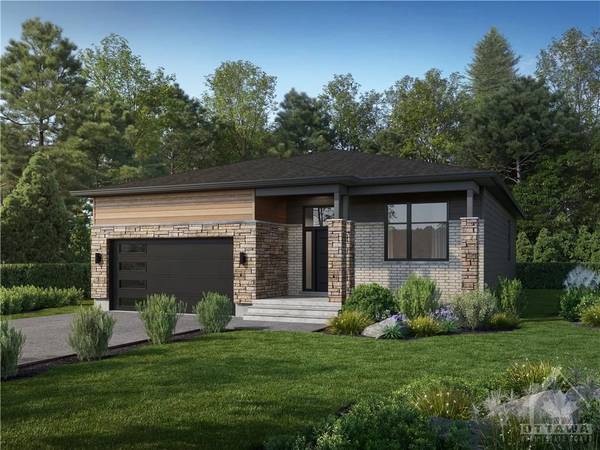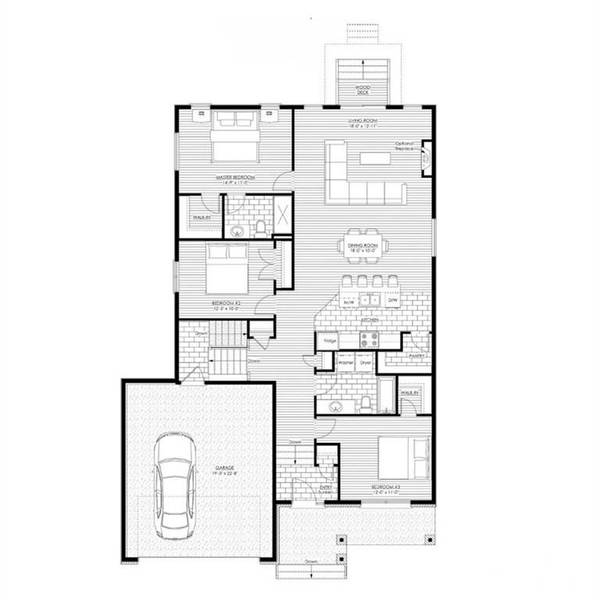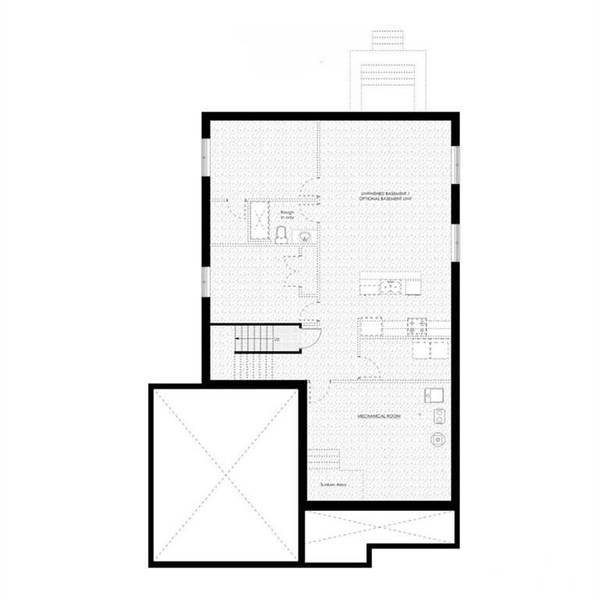REQUEST A TOUR If you would like to see this home without being there in person, select the "Virtual Tour" option and your agent will contact you to discuss available opportunities.
In-PersonVirtual Tour

$ 628,000
Est. payment /mo
Active
44 HELENE ST North Stormont, ON K0A 1R0
3 Beds
2 Baths
UPDATED:
11/25/2024 05:16 PM
Key Details
Property Type Single Family Home
Sub Type Detached
Listing Status Active
Purchase Type For Sale
MLS Listing ID X10418668
Style Bungalow
Bedrooms 3
Tax Year 2024
Property Description
Flooring: Tile, Flooring: Vinyl, Welcome to the PIEDMONT. This stunning bungalow, to be built by a trusted local builder, is nestled in the charming new subdivision of Countryside Acres in the heart of Crysler. Offering 3 bedrooms and 2 bathrooms, this home is the perfect blend of style and function, designed to accommodate both relaxation and entertaining. With the option to choose between a modern or farmhouse exterior, you can customize the home to suit your personal taste. The interior boasts an open-concept living and dining area, creating a bright and airy space perfect for family gatherings and hosting friends. The primary includes a spacious closet and a private en-suite bathroom, while two additional bedrooms offer plenty of space for family, guests, or a home office. NO AC/APPLIANCES INCLUDED but comes standard with hardwood staircase from main to lower level and eavestrough., Flooring: Carpet Wall To Wall
Location
Province ON
County Stormont, Dundas And Glengarry
Area 711 - North Stormont (Finch) Twp
Region 711 - North Stormont (Finch) Twp
City Region 711 - North Stormont (Finch) Twp
Rooms
Family Room No
Basement Full, Unfinished
Interior
Interior Features Unknown
Cooling None
Heat Source Gas
Exterior
Parking Features Inside Entry
Pool None
Roof Type Asphalt Shingle
Total Parking Spaces 6
Building
Unit Features Park
Foundation Concrete
Others
Security Features Unknown
Pets Description Unknown
Listed by CENTURY 21 SYNERGY REALTY INC
GET MORE INFORMATION




