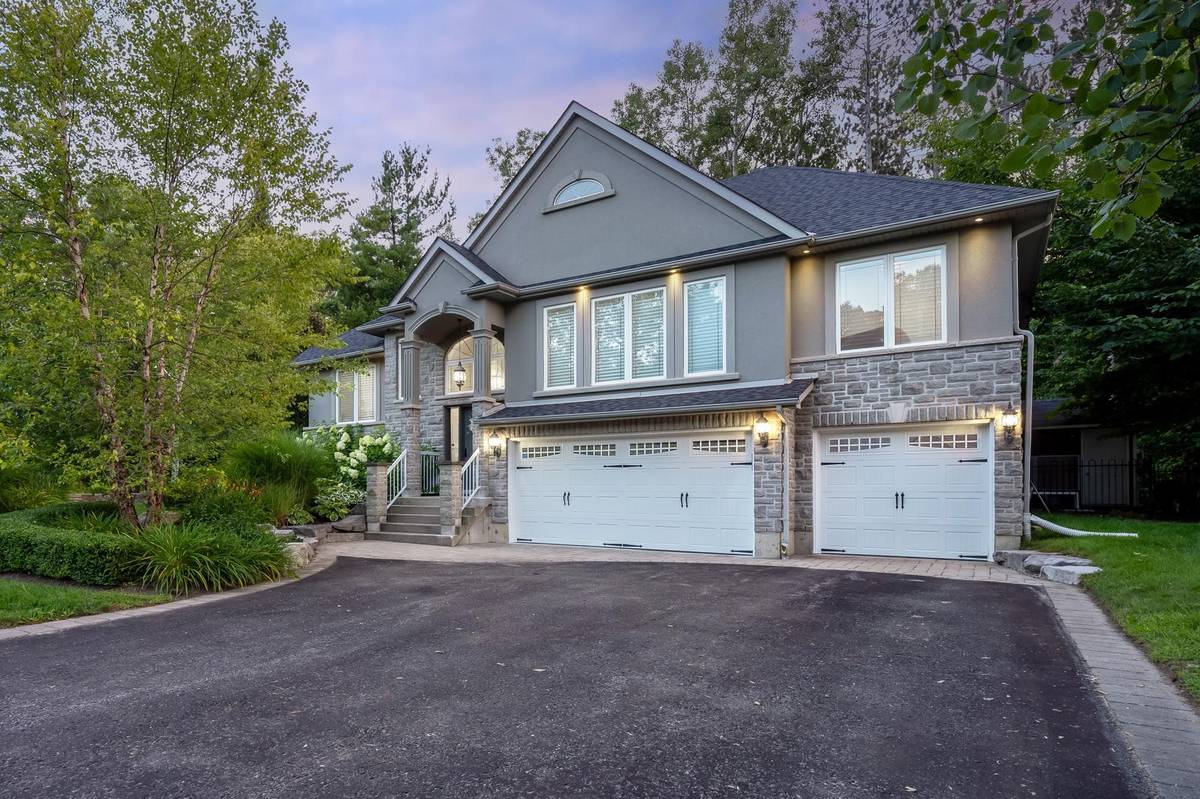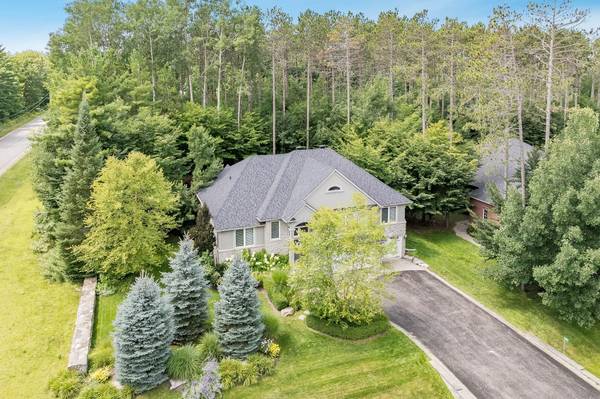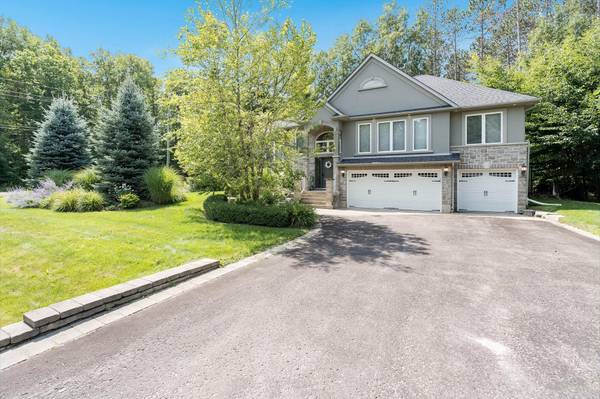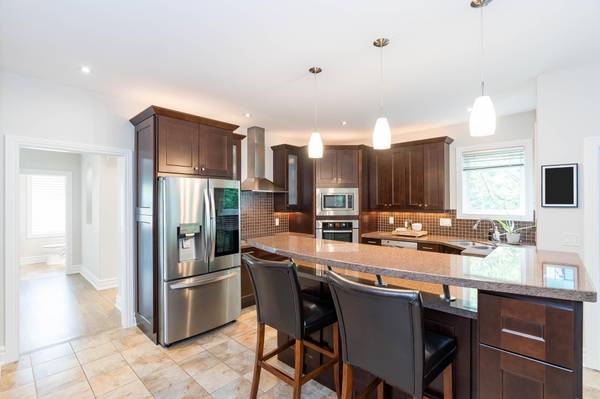REQUEST A TOUR If you would like to see this home without being there in person, select the "Virtual Tour" option and your agent will contact you to discuss available opportunities.
In-PersonVirtual Tour

$ 1,625,000
Est. payment /mo
Active
2 Reillys Run N/A Springwater, ON L0L 1Y3
3 Beds
4 Baths
UPDATED:
11/11/2024 08:22 PM
Key Details
Property Type Single Family Home
Sub Type Detached
Listing Status Active
Purchase Type For Sale
Approx. Sqft 2000-2500
MLS Listing ID S10417986
Style Bungalow-Raised
Bedrooms 3
Annual Tax Amount $5,933
Tax Year 2024
Property Description
Top 5 Reasons You Will Love This Home: 1) Nestled in a highly sought-after executive community, conveniently located near top ski and golf resorts, making it perfect for outdoor enthusiasts; also, with parks, basketball courts, and tennis courts nearby, your family will have plenty of recreational options right at their doorstep 2) Family-friendly neighbourhood known for its welcoming atmosphere, with excellent school bus routes and proximity to parks, your children will thrive in a community that values family and provides ample space for play and social activities 3) Raised bungalow featuring a separate entrance from the garage, providing the perfect setup for in-law accommodations or additional rental income, alongside a basement accentuated with high ceilings and complete with a full bathroom and two bedrooms, creating a comfortable and private space for extended family or guests 4) Step into your own private retreat with a beautifully landscaped backyard featuring an inground saltwater pool, an enclosed hot tub, and a 2-piece bathroom in the pool house, while backing onto a treed area, you can enjoy tranquility and privacy while entertaining or simply relaxing 5) This home boasts a large eat-in kitchen equipped with high-end appliances and granite countertops, along with freshly painted walls, 9' ceilings throughout, recent energy-efficient upgrades including a new high-efficiency furnace and heat pump/AC, and a spacious 3-car garage offering ample storage for vehicles and recreational toys. 3,443 fin.sq.ft. Age 19. Visit our website for more detailed information.
Location
Province ON
County Simcoe
Area Minesing
Rooms
Family Room No
Basement Finished, Separate Entrance
Kitchen 1
Separate Den/Office 2
Interior
Interior Features Bar Fridge, Built-In Oven, In-Law Capability, Water Heater Owned
Cooling Other
Fireplaces Type Natural Gas
Fireplace Yes
Heat Source Gas
Exterior
Garage Available
Garage Spaces 9.0
Pool Inground
Waterfront No
Roof Type Asphalt Shingle
Total Parking Spaces 12
Building
Unit Features Golf,School Bus Route,Skiing,Wooded/Treed
Foundation Poured Concrete
Listed by FARIS TEAM REAL ESTATE
GET MORE INFORMATION





