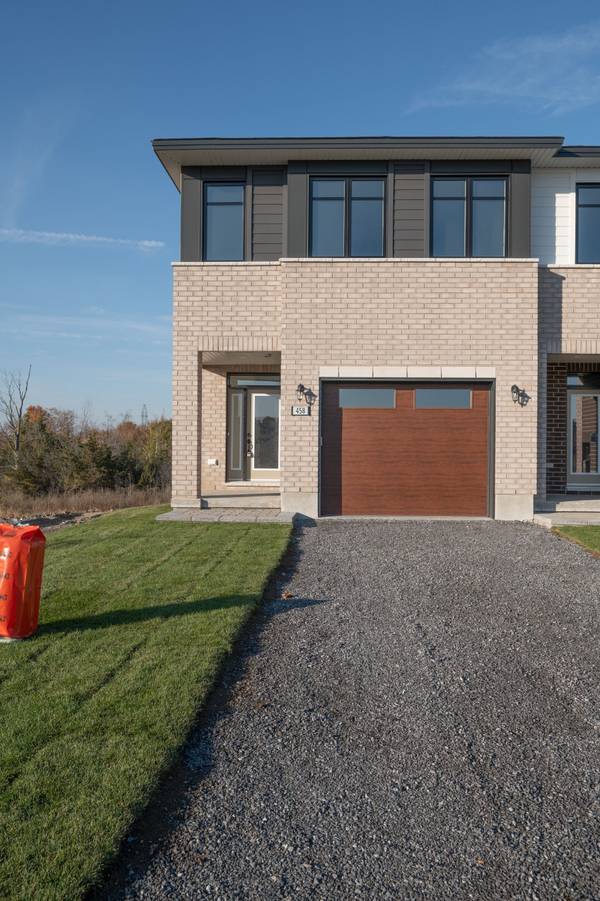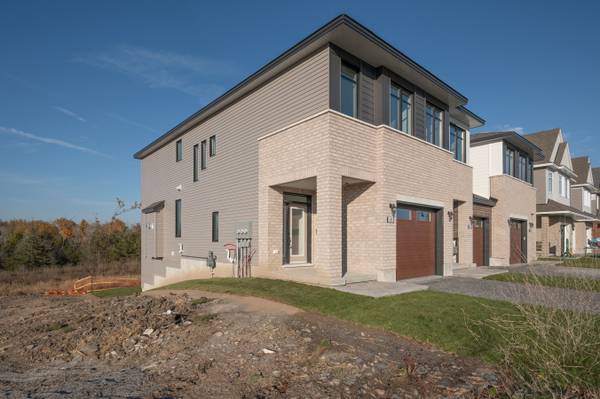
458 Buckthorn DR Kingston, ON K7P 0R7
3 Beds
3 Baths
UPDATED:
11/11/2024 07:08 PM
Key Details
Property Type Townhouse
Sub Type Att/Row/Townhouse
Listing Status Active
Purchase Type For Sale
Approx. Sqft 2000-2500
MLS Listing ID X10417685
Style 2-Storey
Bedrooms 3
Annual Tax Amount $1,625
Tax Year 2024
Property Description
Location
Province ON
County Frontenac
Area City Northwest
Rooms
Family Room Yes
Basement Partial Basement, Full
Kitchen 1
Interior
Interior Features Auto Garage Door Remote, Central Vacuum, ERV/HRV, On Demand Water Heater, Rough-In Bath, Upgraded Insulation, Water Heater
Cooling Central Air
Fireplaces Type Natural Gas
Fireplace Yes
Heat Source Gas
Exterior
Exterior Feature Backs On Green Belt, Deck, Lighting, Porch
Garage Available, Front Yard Parking, Inside Entry
Garage Spaces 1.0
Pool None
Waterfront No
View Trees/Woods
Roof Type Asphalt Shingle
Topography Flat
Total Parking Spaces 2
Building
Unit Features Greenbelt/Conservation,Park,Public Transit,Rec./Commun.Centre,School,School Bus Route
Foundation Poured Concrete
Others
Security Features Carbon Monoxide Detectors,Smoke Detector
GET MORE INFORMATION





