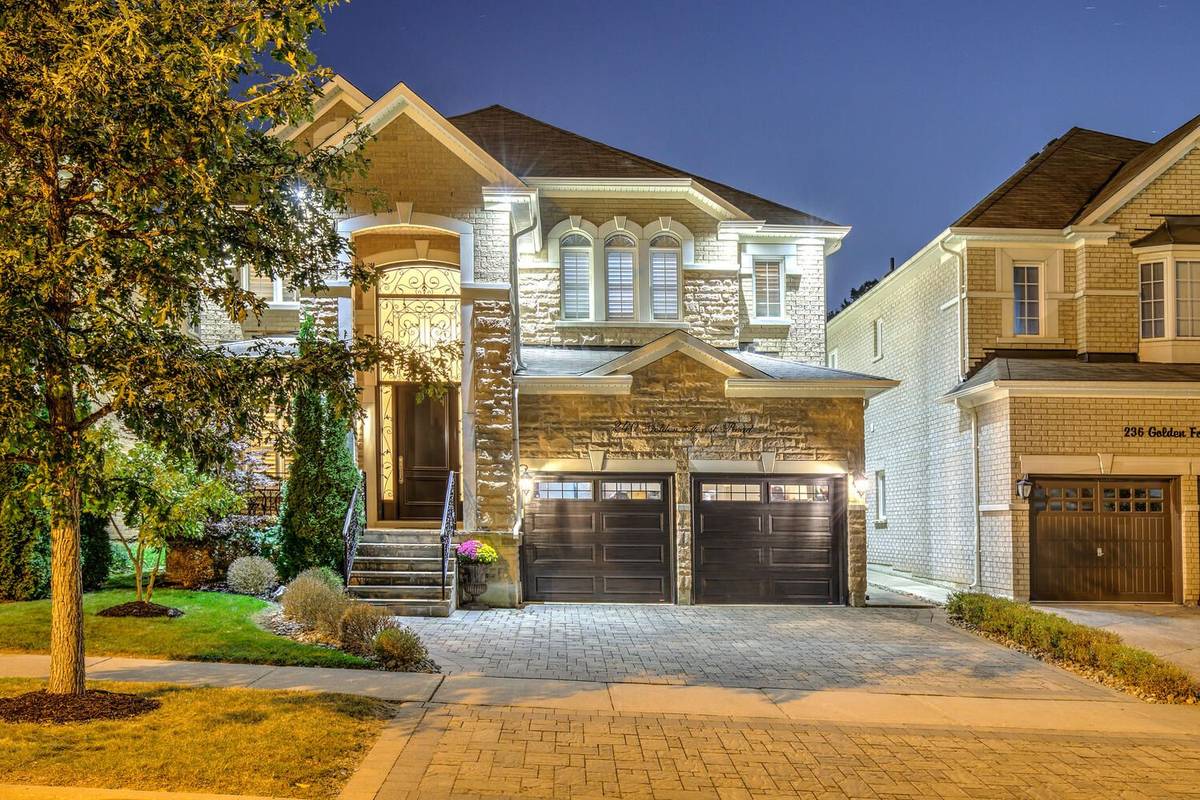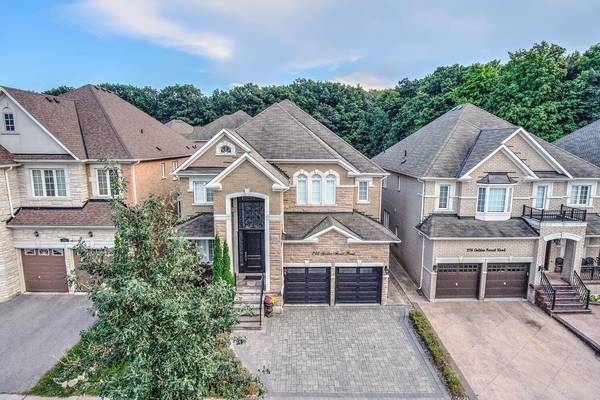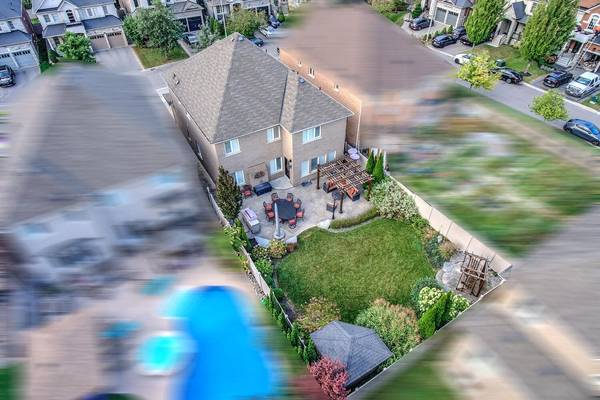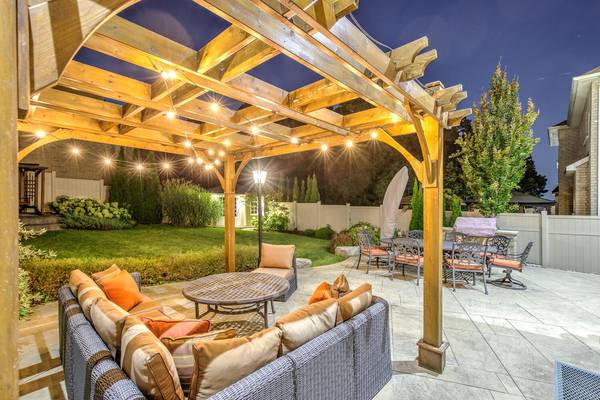REQUEST A TOUR If you would like to see this home without being there in person, select the "Virtual Tour" option and your agent will contact you to discuss available opportunities.
In-PersonVirtual Tour

$ 2,398,000
Est. payment /mo
Active
240 Golden Forest RD Vaughan, ON L6A 0S8
4 Beds
5 Baths
UPDATED:
11/08/2024 02:47 PM
Key Details
Property Type Single Family Home
Sub Type Detached
Listing Status Active
Purchase Type For Sale
Approx. Sqft 3500-5000
MLS Listing ID N10414469
Style 2-Storey
Bedrooms 4
Annual Tax Amount $8,458
Tax Year 2024
Property Description
Stylish Residence With Backyard Oasis Nestled On A 45 Ft Wide & 136 Ft Deep P-R-E-M-I-U-M Lot Overlooking Forested Area In Prestigious Patterson! This Family Home Offers 5,300+ Sq Ft Luxury Living Space (3,618 Sf Above Grade Plus Fully Finished Basement); Sunny South Side Backyard Oasis With Built-In BBQ; Oversized Custom Front Wooden Door With Overhead Large Window & Side Windows; 9 Ft Ceilings On Main; 18 Ft Ceilings In Grand Foyer; Maple Hardwood Floors Throughout 1st & 2nd Floor; Surround System, Closet Organizers & California Shutters Throughout; Oversized Living & Dining Rm With Coffered Ceilings, Pot Lights, Crown Mouldings; Main Floor Office With 10 Ft Waffle Ceilings; Massive Dream Kitchen Featuring 6 Top-Of-TheLine JennAir Built-In Appliances, Granite Countertops, Centre Island/Breakfast Bar, Pantry, Tons of Cabinets, Gorgeous View of Forest & Walk-Out To Large Patio; Family Room With Gas Fireplace; Large Den & 3 Full Baths on 2nd Floor; Massive Primary Bedroom With Walk-In Closet Offering Custom Organizers, 6-Pc Spa-Like Ensuite Over Looking Ravine & Featuring Seamless Glass Shower, Jacuzzi Soaker Tub, Built In Cabinets With His & Hers Sinks Finished With Stone Counters; All Bedrooms With Access To Bathrooms; Stone Counters In Bathrooms; Stained Oak Staircase With Upgraded Iron Pickets; Fully Finished Basement With Wet Bar, 1 Beverage Fridge & 1 Wine Fridge, Living Room, Rec Rm, Storage Room, Cantina With Fridge & Freezer, 3-Pc Bath! Fully Interlocked Front With Upgraded Stairs & Iron Railings; Exterior Lights & Pot Lights; Amazing Backyard With Built-In BBQ, 2 Pergolas, Shed, Concrete Patio, Breathtaking Lot With Forest View! Steps To 2 GO Stations, Parks, Trails, Top Rated Schools: Roberta Bondar Rated 8.1, St Cecilia Catholic Rated 8.4, Romeo Dellare Rated 7.5! Just Move In & Enjoy! See 3-D!
Location
Province ON
County York
Area Patterson
Rooms
Family Room Yes
Basement Finished
Kitchen 1
Separate Den/Office 1
Interior
Interior Features Water Heater
Cooling Central Air
Fireplace Yes
Heat Source Gas
Exterior
Garage Private Double
Garage Spaces 3.0
Pool None
Waterfront No
Roof Type Unknown
Total Parking Spaces 5
Building
Unit Features Golf,Hospital,Ravine,School,Wooded/Treed,Fenced Yard
Foundation Unknown
Listed by ROYAL LEPAGE YOUR COMMUNITY REALTY
GET MORE INFORMATION





