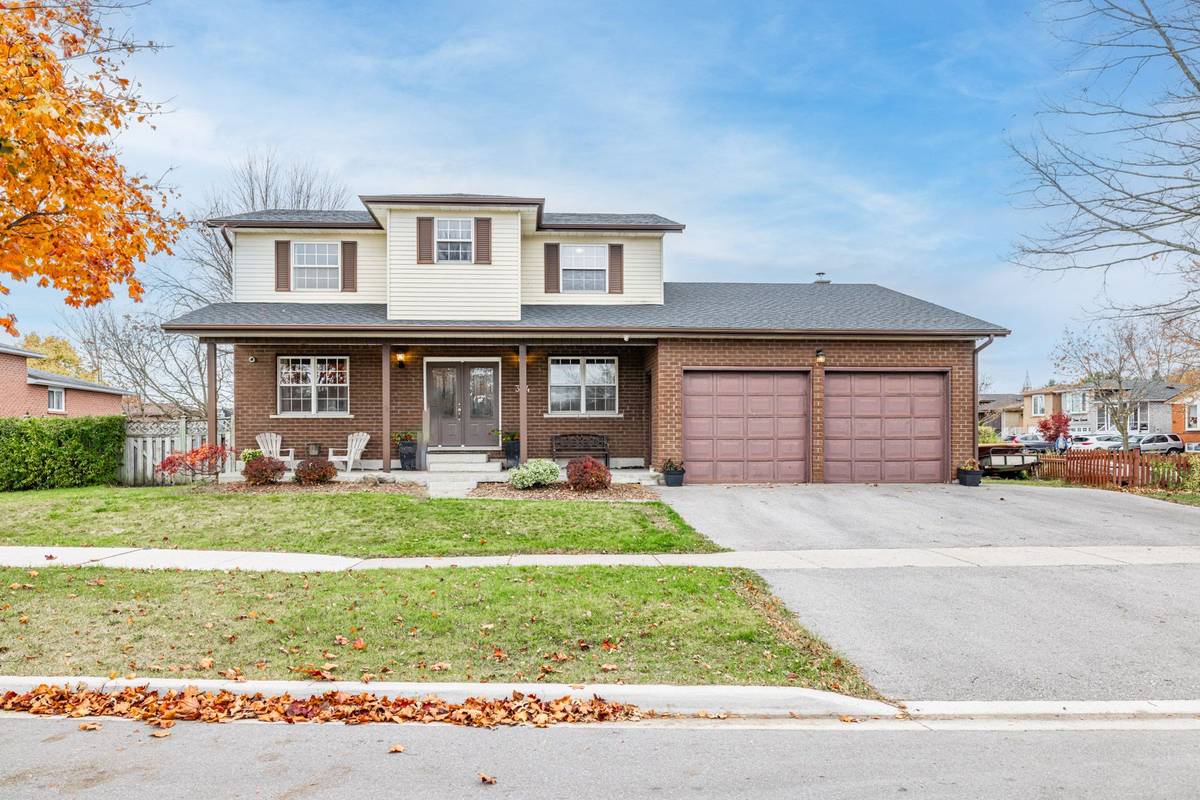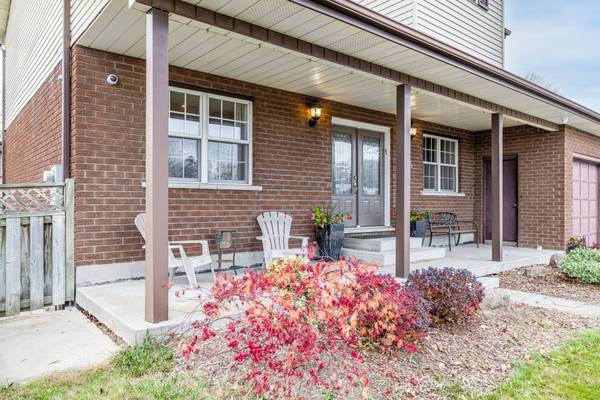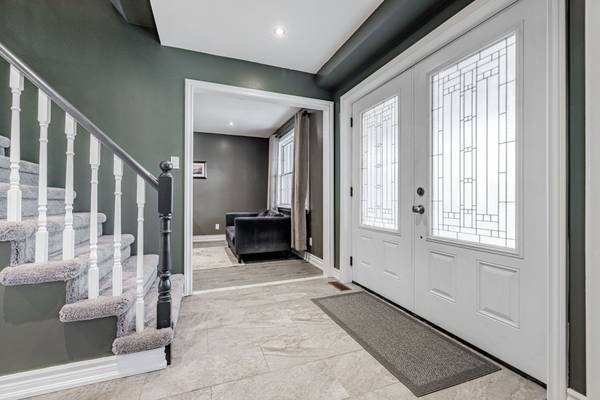REQUEST A TOUR If you would like to see this home without being there in person, select the "Virtual Tour" option and your agent will contact you to discuss available opportunities.
In-PersonVirtual Tour

$ 1,388,000
Est. payment /mo
Active
334 Parkwood AVE Bradford West Gwillimbury, ON L3Z 2E4
4 Beds
3 Baths
UPDATED:
11/13/2024 04:34 PM
Key Details
Property Type Single Family Home
Sub Type Detached
Listing Status Active
Purchase Type For Sale
MLS Listing ID N10410889
Style 2-Storey
Bedrooms 4
Annual Tax Amount $5,877
Tax Year 2024
Property Description
***Double Lot---Oversized Land In Area***Elegantly--Major-Renovation & City-Permitted Extension(Spent $$$ In 2012) Super Spacious--Executive Family Home***UNIQUE***This Home Is A RARE COMBINATION Of LARGE LAND(DOUBLE LAND) and SPACE and RECENT UPDATE ELEMENTS(Perfect blend of modern style & charm interior)---Featuring Welcoming Double Main Dr & Timeless & Well-Proportioned Den-Living/Dining Rms***STUNNING/Beautifully appointed Chef's Kitchen---Designed for Entertaining Family Of GORGEOUS---Luxurious/Gourmet/Newer Kitchen W/Newer Premium S-S Appls+Countertop+Newer Backsplash & Breakfast Bar & Well-Laid/Ultra Spacious Family Room(Easy Access To Private Yard)**Direct Access Garage to Main Floor**Prim Bedrm W/Newer Spa-like 5-Pc Ensuite,All 2nd Flr Bedrooms Are Bright & Spacious & 2nd Laundry Rm .On 2nd Flr. Walking Distance To The GO Station. A Must See Home.
Location
Province ON
County Simcoe
Area Bradford
Rooms
Family Room Yes
Basement Separate Entrance, Unfinished
Kitchen 1
Interior
Interior Features Other
Cooling Central Air
Fireplaces Type Electric, Natural Gas
Fireplace Yes
Heat Source Gas
Exterior
Garage Private
Garage Spaces 3.0
Pool Inground
Waterfront No
View Garden, Pool
Roof Type Shingles
Total Parking Spaces 5
Building
Unit Features School,Rec./Commun.Centre,Other,Place Of Worship,Park
Foundation Other
Listed by FOREST HILL REAL ESTATE INC.
GET MORE INFORMATION





