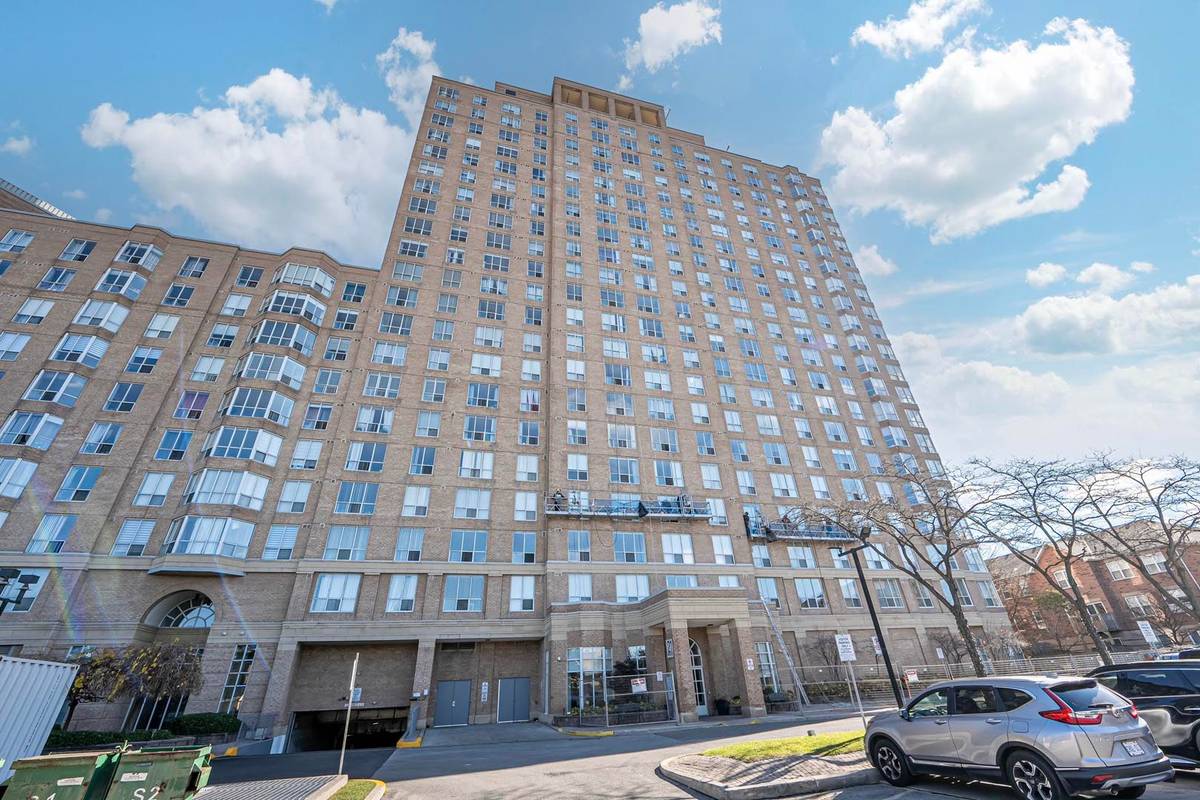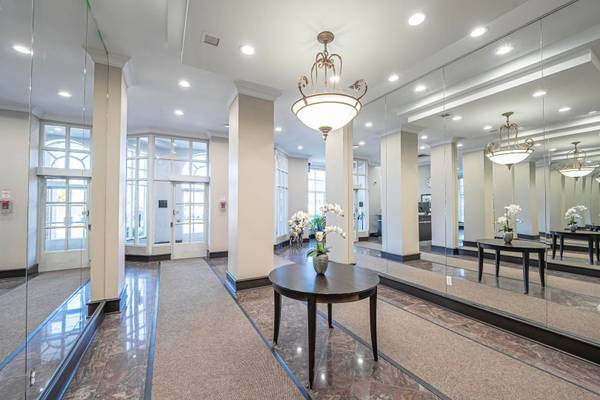REQUEST A TOUR If you would like to see this home without being there in person, select the "Virtual Tour" option and your agent will contact you to discuss available opportunities.
In-PersonVirtual Tour

$ 2,900
Active
21 Overlea BLVD #1209 Toronto C11, ON M4H 1P2
2 Beds
1 Bath
UPDATED:
11/21/2024 02:04 PM
Key Details
Property Type Condo
Sub Type Condo Apartment
Listing Status Active
Purchase Type For Rent
Approx. Sqft 900-999
MLS Listing ID C10406140
Style Apartment
Bedrooms 2
Property Description
Bright & spacious 2 bedroom corner unit with beautiful SE views! Welcome to unit1209 at Jockey Club on Overlea Blvd. One of the nicest condo in the area with newly renovated lobby, seating area, new hallways, squash courts, fully equipped exercise & weights room, party room, bbq area, sauna, whirlpool, & more! You can easily call this home with its large spacious rooms, natural light, laminate floorings throughout and a bright kitchen with plenty of storage, granite countertops and newer stainless steel appliances, and washer and dryer. This beautiful place can be leased fully equipped with all furnishings, appliances, small kitchen appliances, dishes and cutleries. Includes 1 parking and a locker. The building's newly renovated amenities rival any other condo in the area, plus the walking/driving proximity to the surrounding conveniences such as Costco, Tim Hortons, Food Basics, Parks, schools, shopping, and places of worship, make this a winner for any family to call home.
Location
Province ON
County Toronto
Area Thorncliffe Park
Rooms
Family Room No
Basement None
Kitchen 1
Interior
Interior Features Other
Cooling Central Air
Fireplace No
Heat Source Gas
Exterior
Exterior Feature Controlled Entry, Landscaped
Garage Underground
Waterfront No
View Clear, Park/Greenbelt
Total Parking Spaces 1
Building
Story 12
Unit Features Greenbelt/Conservation,Library,Park,Public Transit,Rec./Commun.Centre,School
Locker Exclusive
Others
Security Features Security Guard,Smoke Detector,Carbon Monoxide Detectors
Pets Description No
Listed by KELLER WILLIAMS REFERRED URBAN REALTY
GET MORE INFORMATION





