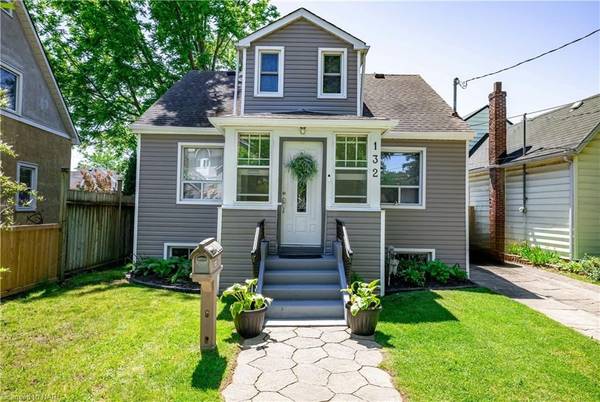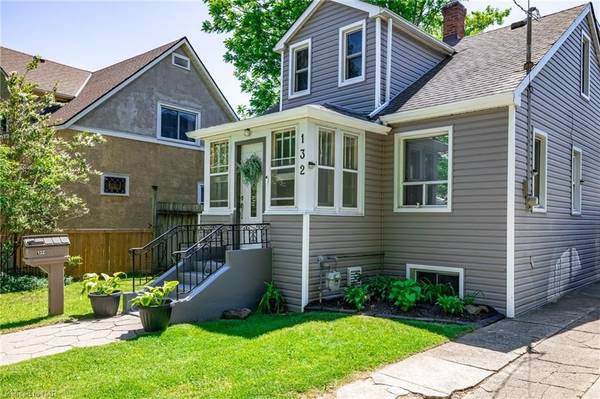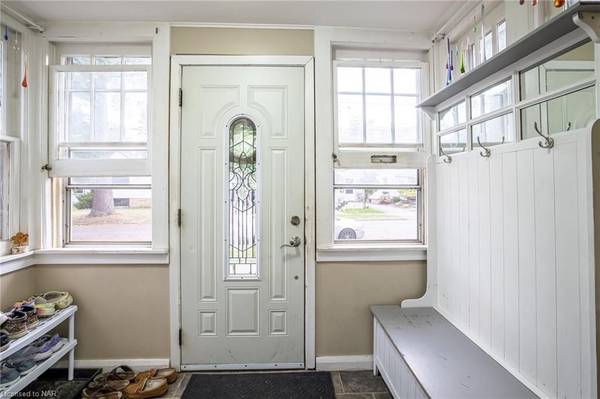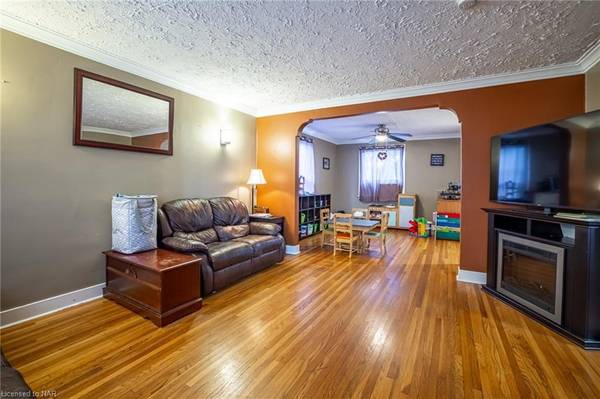REQUEST A TOUR If you would like to see this home without being there in person, select the "Virtual Tour" option and your agent will contact you to discuss available opportunities.
In-PersonVirtual Tour

$ 564,900
Est. payment /mo
Active
132 DUFFERIN ST E St. Catharines, ON L2R 2A1
5 Beds
3 Baths
1,800 SqFt
UPDATED:
11/16/2024 07:43 PM
Key Details
Property Type Single Family Home
Sub Type Detached
Listing Status Active
Purchase Type For Sale
Approx. Sqft 1100-1500
Square Footage 1,800 sqft
Price per Sqft $313
MLS Listing ID X9867658
Style 2-Storey
Bedrooms 5
Annual Tax Amount $3,583
Tax Year 2024
Property Description
Welcome home to 132 Dufferin Street East! This charming 5-bedroom, 3-bathroom character home offers the perfect blend of charm and space. Enjoy peaceful mornings on your covered porch before stepping into a bright and spacious interior. The main floor boasts a cozy living room, a perfect space to unwind, and a well-appointed kitchen ideal for family gatherings, a full bathroom as well as a large primary bedroom. Upstairs, three generously sized bedrooms provide ample space for everyone. The fully finished basement is a versatile bonus, home office, private space for older children or a potential in-law suite,. Imagine the possibilities! Relax and recharge in your fully fenced backyard, a private sanctuary for outdoor enjoyment. Located in the heart of St. Catharines, this home offers easy access to parks, schools, shopping, and entertainment. With its prime location and large amount of living space, 132 Dufferin Street East is an exceptional opportunity for first-time buyers, growing families, or investors. Don't miss out on this incredible property! Watch the video tour and schedule your showing today.
Location
Province ON
County Niagara
Zoning R2
Rooms
Family Room Yes
Basement Walk-Up, Separate Entrance
Kitchen 2
Separate Den/Office 1
Interior
Interior Features Water Heater, Other
Cooling None
Inclusions Negotiable
Exterior
Exterior Feature Porch
Garage Private, Other
Garage Spaces 1.0
Pool None
Roof Type Asphalt Shingle
Total Parking Spaces 1
Building
Foundation Block
New Construction false
Others
Senior Community Yes
Listed by BOSLEY REAL ESTATE LTD., BROKERAGE
GET MORE INFORMATION





