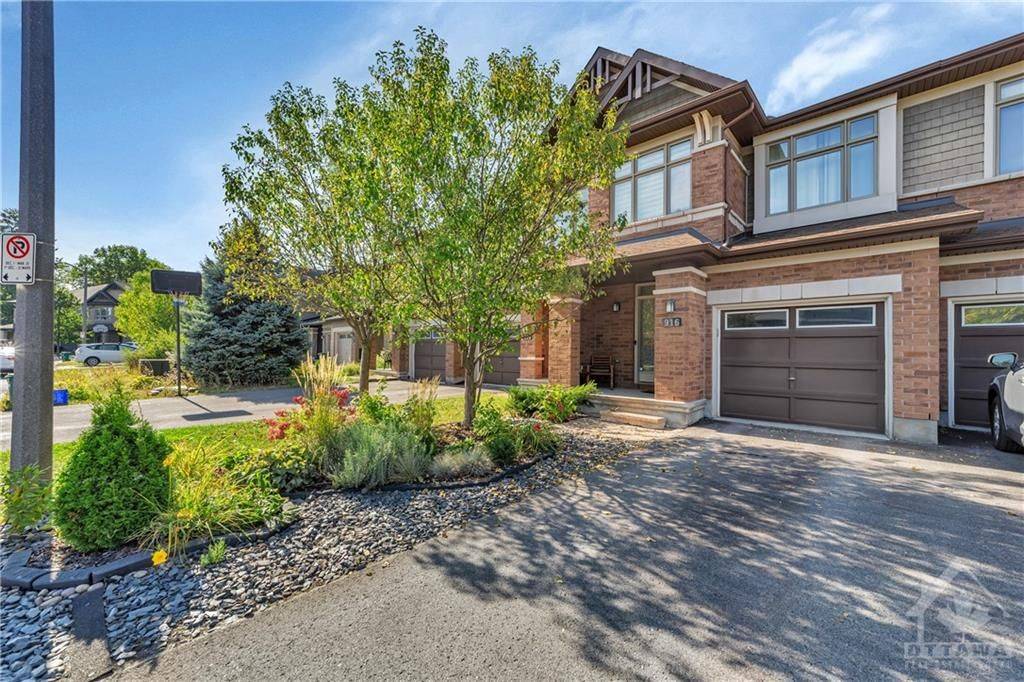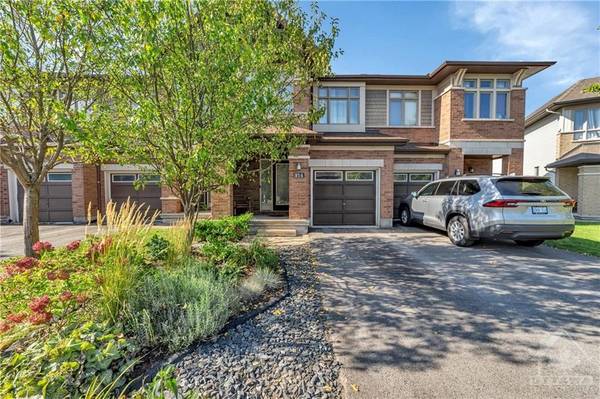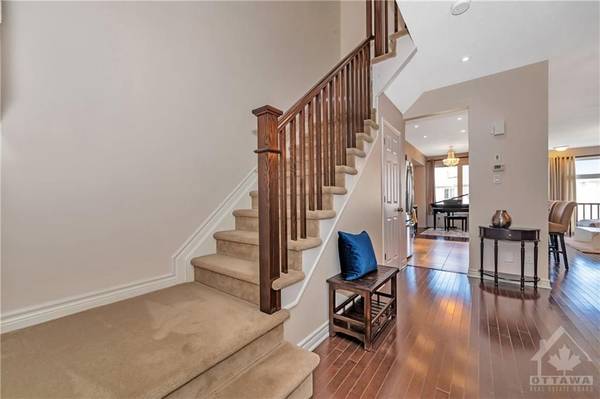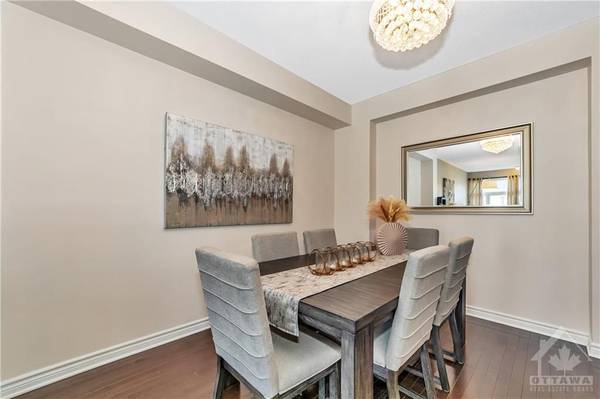REQUEST A TOUR If you would like to see this home without being there in person, select the "Virtual Tour" option and your agent will contact you to discuss available opportunities.
In-PersonVirtual Tour

$ 789,000
Est. payment /mo
Price Dropped by $10K
916 FLETCHER CIR Kanata, ON K2T 0B7
4 Beds
4 Baths
UPDATED:
11/21/2024 05:21 AM
Key Details
Property Type Townhouse
Sub Type Att/Row/Townhouse
Listing Status Active
Purchase Type For Sale
MLS Listing ID X9520743
Style 2-Storey
Bedrooms 4
Annual Tax Amount $4,683
Tax Year 2024
Property Description
Flooring: Tile, Flooring: Hardwood, Welcome to 916 Fletcher Circle in the desirable neighbourhood of Kanata Lakes! Located on a quiet secluded street close to parks, trails, transit, shopping & award-winning schools. This 4 bedroom, 3.5 bath executive townhome is move-in ready. Enjoy rich hardwood flooring & an airy open layout on the main level that includes an eat-in kitchen w/granite countertops, functional breakfast bar, stainless steel appliances & bonus pantry, bright living room & separate dining area, + convenient 2pc bath. Second level offers 4 bedrooms, large primary suite features a 4pc ensuite w/soaker tub & walk-in closet. The finished WALKOUT basement boasts a spacious family room w/gas fireplace, versatile rec room/gym, + additional full bathroom, & lots of storage. Fully fenced backyard w/deck, backing onto detached homes. Central air conditioning, gas BBQ connection, auto garage door opener, HRV & humidifier. OPTION TO PURCHASE FULLY FURNISHED. Flexible closing date. 24 hours irrevocable on all offers., Flooring: Carpet Wall To Wall
Location
Province ON
County Ottawa
Zoning Residential
Rooms
Family Room Yes
Basement Full, Finished
Interior
Interior Features Air Exchanger
Cooling Central Air
Fireplaces Number 1
Fireplaces Type Natural Gas
Inclusions Stove, Microwave, Dryer, Washer, Refrigerator, Hood Fan
Exterior
Exterior Feature Deck
Garage Inside Entry
Garage Spaces 3.0
Pool None
Roof Type Unknown
Total Parking Spaces 3
Building
Foundation Concrete
Others
Security Features Unknown
Pets Description Unknown
Listed by ROYAL LEPAGE TEAM REALTY
GET MORE INFORMATION





