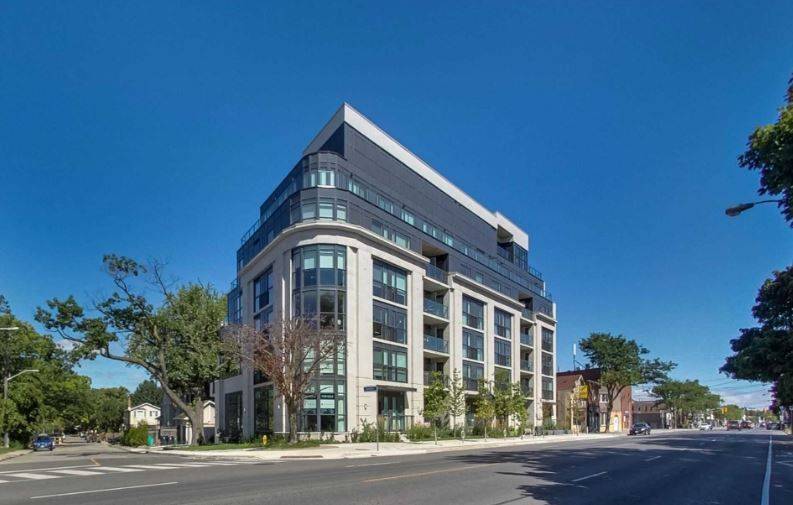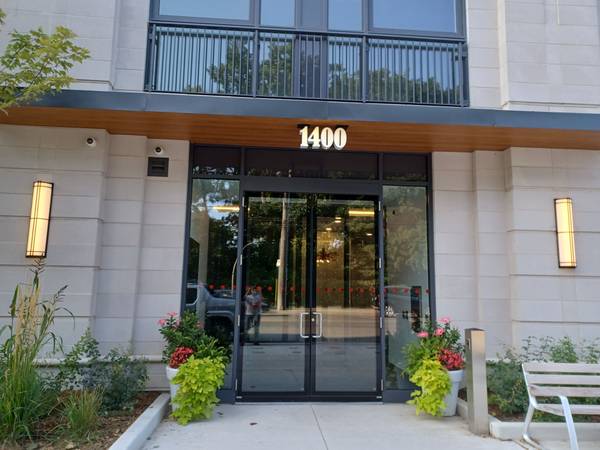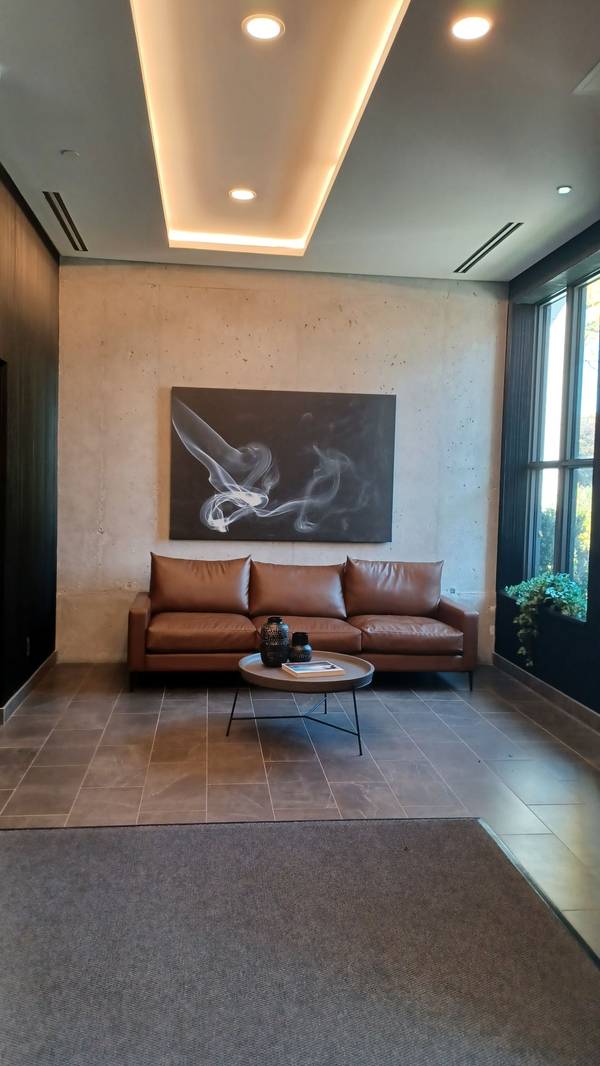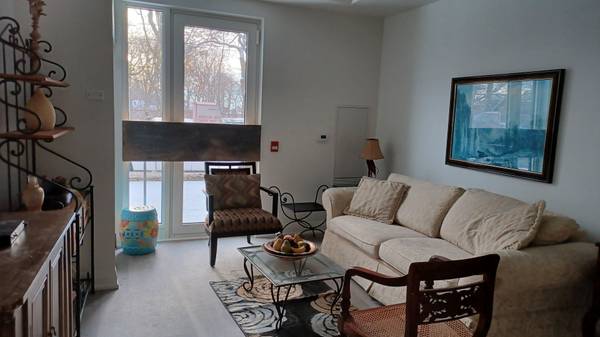
1400 Kingston RD #102 Toronto E06, ON M1N 0C2
1 Bed
1 Bath
UPDATED:
10/29/2024 03:59 PM
Key Details
Property Type Condo
Sub Type Common Element Condo
Listing Status Active
Purchase Type For Sale
Approx. Sqft 500-599
MLS Listing ID E9512614
Style Apartment
Bedrooms 1
HOA Fees $649
Annual Tax Amount $1,938
Tax Year 2024
Property Description
Location
Province ON
County Toronto
Area Birchcliffe-Cliffside
Region Birchcliffe-Cliffside
City Region Birchcliffe-Cliffside
Rooms
Family Room No
Basement None
Kitchen 1
Interior
Interior Features Auto Garage Door Remote, Water Heater, Water Meter, Carpet Free, Built-In Oven, Bar Fridge
Cooling Central Air
Fireplace No
Heat Source Gas
Exterior
Exterior Feature Patio, Privacy, Recreational Area, Year Round Living, Landscaped, Controlled Entry, Built-In-BBQ
Parking Features Underground
View City, Downtown, Golf Course, Lake, Skyline, Trees/Woods, Panoramic
Roof Type Flat
Total Parking Spaces 1
Building
Story Main level
Unit Features Public Transit,Rec./Commun.Centre,School,Wooded/Treed,Library,Park
Foundation Poured Concrete
Locker Owned
Others
Security Features Monitored
Pets Description Restricted
GET MORE INFORMATION





