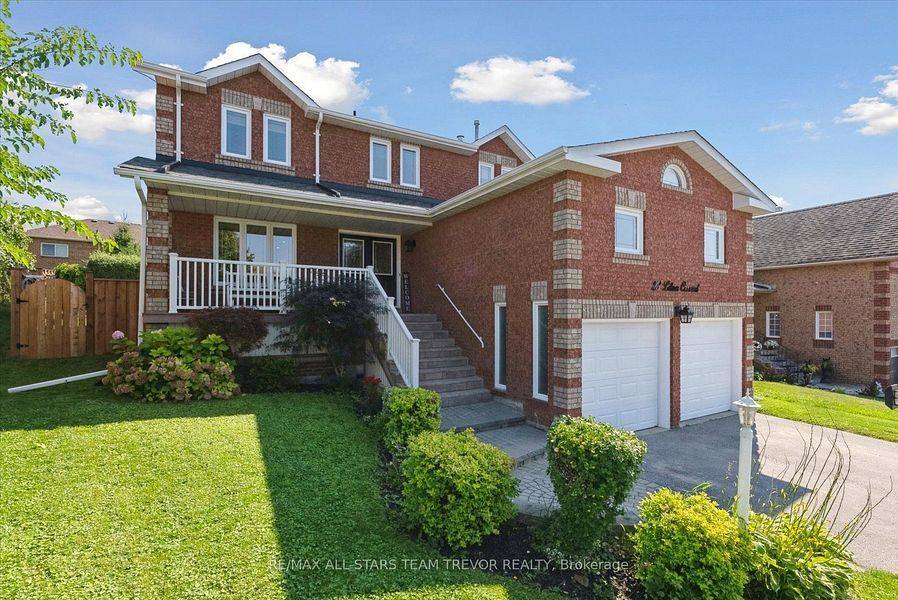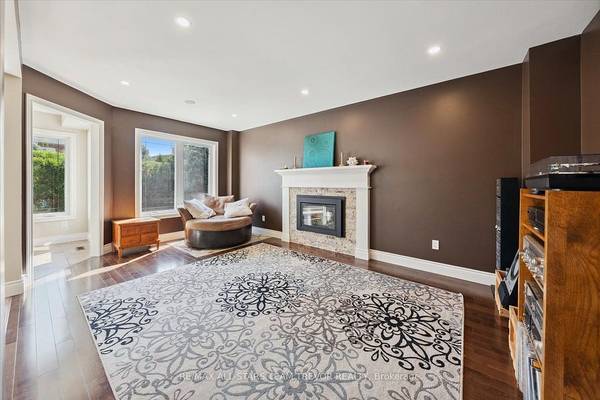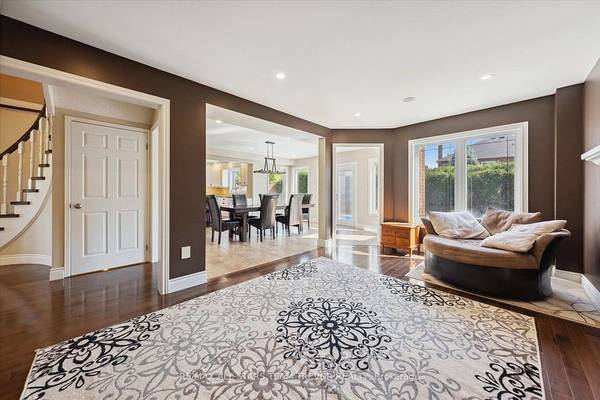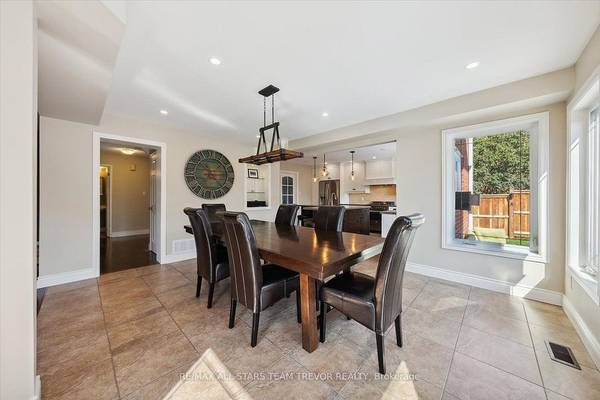REQUEST A TOUR If you would like to see this home without being there in person, select the "Virtual Tour" option and your agent will contact you to discuss available opportunities.
In-PersonVirtual Tour

$ 1,289,900
Est. payment /mo
Active
23 Litner CRES Georgina, ON L4P 3V1
4 Beds
4 Baths
UPDATED:
10/25/2024 06:30 PM
Key Details
Property Type Single Family Home
Sub Type Detached
Listing Status Active
Purchase Type For Sale
Approx. Sqft 2500-3000
MLS Listing ID N9511666
Style 2-Storey
Bedrooms 4
Annual Tax Amount $6,637
Tax Year 2024
Property Description
Discover unparalleled elegance at 23 Litner Dr, a meticulously maintained 4-bedroom, 4-bathroom, two-storey home offering over 4,000 square feet of sophisticated living space. Nestled in a desirable Keswick neighbourhood, this all-brick residence seamlessly blends modern updates with timeless luxury, designed to accommodate both intimate family living & grand entertaining. Exterior Features: Set on a beautifully landscaped lot, the home's exterior boasts a two-car garage, updated windows, shingles, furnace & air conditioning unit. The expansive backyard is an entertainers dream, featuring a large heated in-ground pool, perfect for family enjoyment & entertaining guests. The grounds are enhanced with stamped concrete, interlocking pathways, lush gardens & an in-ground sprinkler system. A fully fenced private yard ensures ultimate seclusion, while a charming covered front porch welcomes you home. Interior Features: Step inside through the elegant double doors into a grand foyer. The open-concept main floor is adorned with high-end finishes, including hardwood flooring, pot lights & a custom-designed kitchen. Culinary enthusiasts will appreciate the stunning quartz countertops, large island, walk-in pantry & premium Bertazzoni gas stove/range. The living room, flooded with natural light, features a cozy gas fireplace ideal for gatherings. A main-floor office provides the perfect space for working from home. Upstairs, the primary bedroom serves as a private retreat with a luxurious ensuite featuring his & hers vanities, a custom walk-in shower & a spacious walk-in closet with built-ins. The additional bedrooms are generously sized & share access to the remodeled staircase. The fully finished basement offers a versatile recreation room & ample storage space, making it perfect for any family's needs. This exquisite home is a true blend of quality craftsmanship, modern upgrades & luxurious living in one of Keswick's most sought-after locations. Welcome to your dream home.
Location
Province ON
County York
Area Keswick North
Rooms
Family Room Yes
Basement Full, Finished
Kitchen 1
Interior
Interior Features None
Cooling Central Air
Fireplace Yes
Heat Source Gas
Exterior
Garage Private Double
Garage Spaces 2.0
Pool Inground
Waterfront No
Roof Type Asphalt Shingle
Total Parking Spaces 4
Building
Unit Features School,Public Transit,Park,Lake/Pond,Golf,Fenced Yard
Foundation Concrete
Listed by RE/MAX ALL-STARS TEAM TREVOR REALTY
GET MORE INFORMATION





