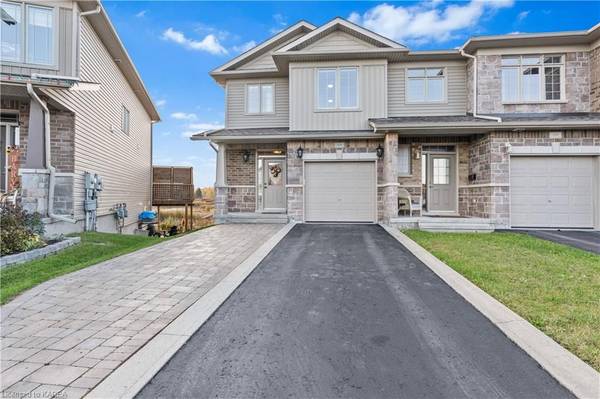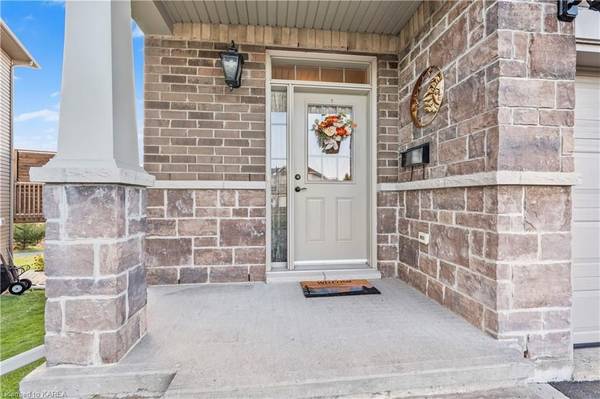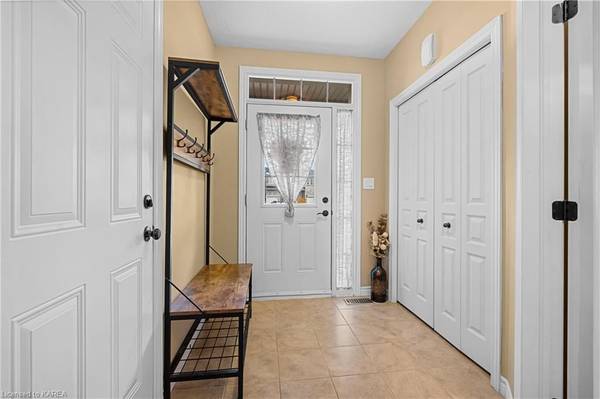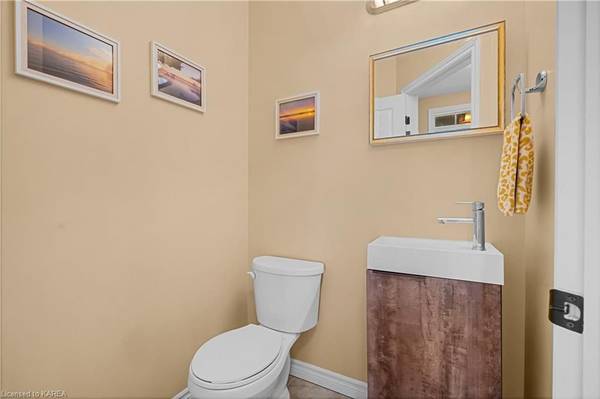
1169 HORIZON DR Kingston, ON K7P 0K7
3 Beds
3 Baths
1,980 SqFt
UPDATED:
11/18/2024 09:21 PM
Key Details
Property Type Townhouse
Sub Type Att/Row/Townhouse
Listing Status Active
Purchase Type For Sale
Square Footage 1,980 sqft
Price per Sqft $313
MLS Listing ID X9507640
Style 2-Storey
Bedrooms 3
Annual Tax Amount $4,597
Tax Year 2024
Property Description
Location
Province ON
County Frontenac
Area City Northwest
Rooms
Family Room Yes
Basement Walk-Out, Partially Finished
Kitchen 1
Interior
Interior Features Water Heater, Central Vacuum
Cooling Central Air
Fireplace No
Heat Source Gas
Exterior
Exterior Feature Backs On Green Belt, Deck, Porch
Garage Front Yard Parking, Private, Other, Inside Entry, Other
Garage Spaces 3.0
Pool None
Waterfront No
View Pond
Roof Type Asphalt Shingle
Topography Level
Total Parking Spaces 4
Building
Unit Features Fenced Yard
Foundation Poured Concrete
New Construction false
Others
Security Features Carbon Monoxide Detectors,Smoke Detector
GET MORE INFORMATION





