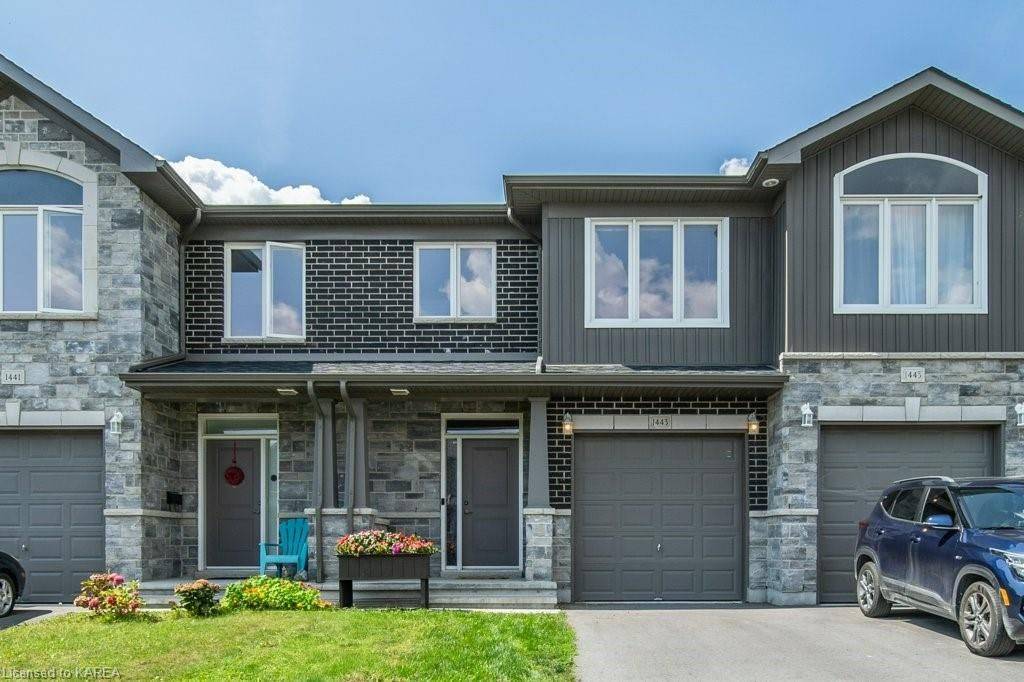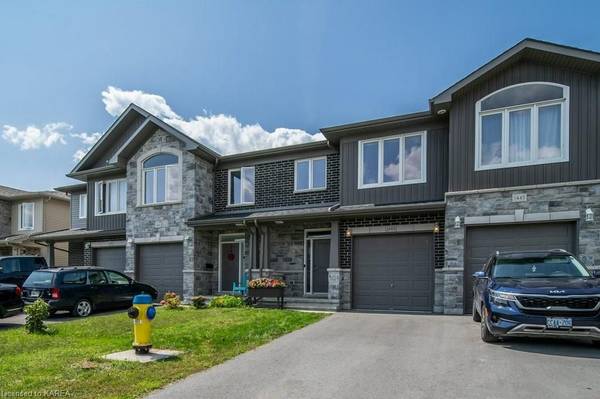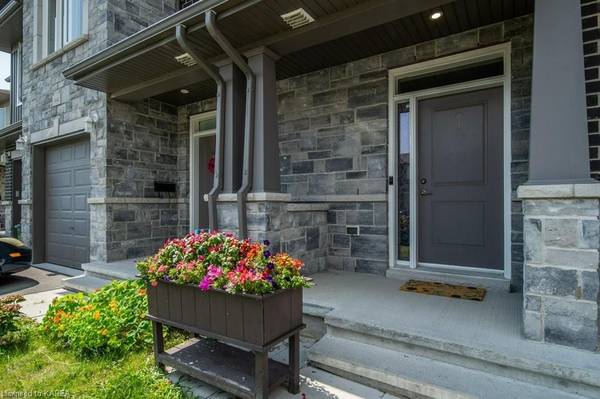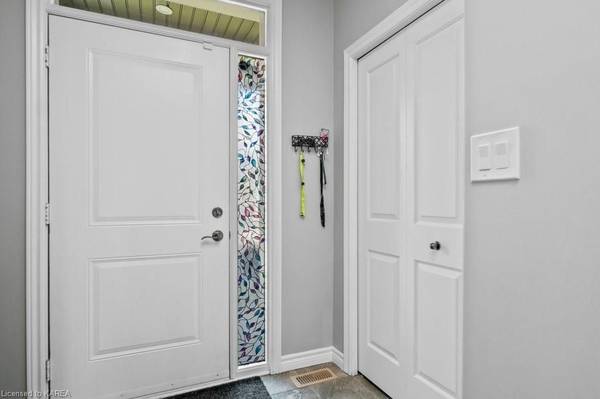REQUEST A TOUR If you would like to see this home without being there in person, select the "Virtual Tour" option and your agent will contact you to discuss available opportunities.
In-PersonVirtual Tour

$ 529,900
Est. payment /mo
Pending
1443 MONARCH DR Kingston, ON K7P 0H4
3 Beds
3 Baths
1,490 SqFt
UPDATED:
10/28/2024 09:08 PM
Key Details
Property Type Townhouse
Sub Type Att/Row/Townhouse
Listing Status Pending
Purchase Type For Sale
Square Footage 1,490 sqft
Price per Sqft $355
MLS Listing ID X9406808
Style 2-Storey
Bedrooms 3
Annual Tax Amount $4,176
Tax Year 2024
Property Description
1443 Monarch is a free-flowing, open concept, 3 bedroom, 3 bathroom, two storey townhouse in Kingston’s West End. This Banf model by Braebury has been gently lived in and shows like new, offering over 1400 square feet of finished living space and an untouched basement to be further developed as you see fit. Carpet free & bright inside, this home features 2nd floor laundry, an ensuite bathroom and a walk-in closet off of the spacious primary bedroom. The attached, single car garage and fully fenced yard complete the property. Enjoy the parks, green space & walking paths within the Woodhaven community, close proximity to all west end amenities & easy access to the 401!
Location
Province ON
County Frontenac
Zoning R3-30
Rooms
Basement Unfinished, Full
Kitchen 1
Interior
Interior Features Air Exchanger
Cooling Central Air
Inclusions Curtain Rods, Dishwasher, Dryer, Refrigerator, Stove, Washer
Exterior
Garage Front Yard Parking
Garage Spaces 2.0
Pool None
Roof Type Asphalt Shingle
Total Parking Spaces 2
Building
Foundation Poured Concrete
New Construction false
Others
Senior Community Yes
Listed by Royal LePage ProAlliance Realty, Brokerage
GET MORE INFORMATION





