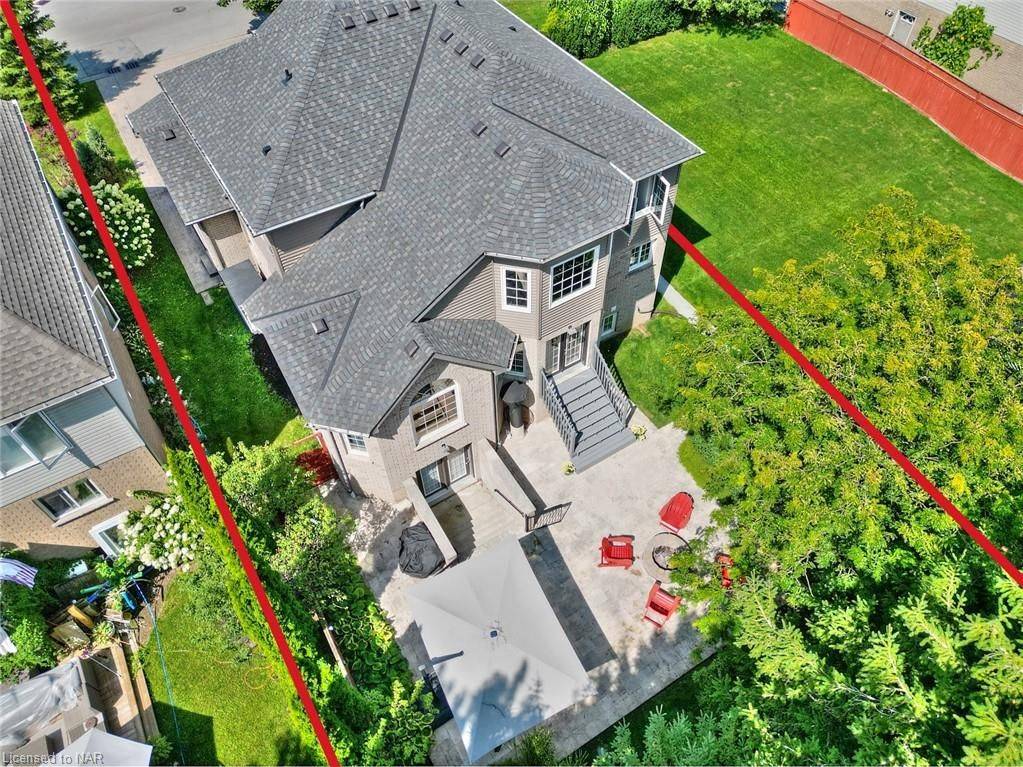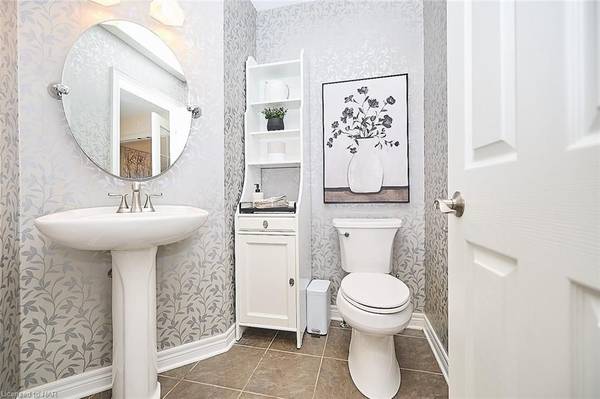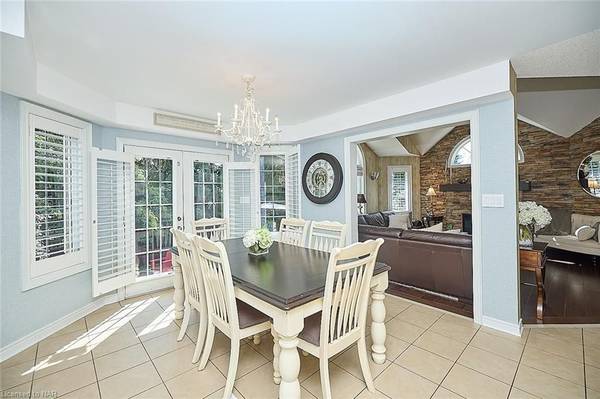
68 WELSTEAD DR St. Catharines, ON L2S 4B1
6 Beds
4 Baths
3,894 SqFt
UPDATED:
11/17/2024 06:47 AM
Key Details
Property Type Single Family Home
Sub Type Detached
Listing Status Active
Purchase Type For Sale
Square Footage 3,894 sqft
Price per Sqft $398
MLS Listing ID X9414323
Style 2-Storey
Bedrooms 6
Annual Tax Amount $7,603
Tax Year 2023
Property Description
This exceptionally maintained 2798 sq ft. family home offers comfort, unique style and close by conveniences. Nestled in the prime location of St. Catharines near top-rated schools/amenities this residence endures many indoor luxuries, lush green outdoor private patio space and endless opportunities for customization.
Spacious and stylish, this home boasts a two-story stone wall finish, 9' ceilings and granite countertops. A large master bedroom completes with a his/hers ensuite and walk-in closet. 4 well appointed bathrooms, 6 charming bedrooms and many cozy seating areas fulfill this classic beautiful home.
The backyard half walk-out leads to a fully finished basement featuring a full mirrored fitness studio, theatre room, and an oversized bedroom/bathroom. The finished epoxy garage is perfect for the hobbyist or professional. Extras included in this luxury home are cold cellar, energy efficient tinted windows, california shutters, hardwood/tile throughout, wifi controlled sprinkler system and an aggregate double driveway. Recent upgrades include: modern kitchen cabinetry, new roof 2024 and epoxy flooring.
This residence is *MOVE IN READY.* All furniture is negotiable.
Don't miss this RARE opportunity to own a beautifully upgraded and thoughtfully designed home in a sought-after neighborhood.
Schedule a viewing today!
Location
Province ON
County Niagara
Zoning R1
Rooms
Basement Walk-Out, Separate Entrance
Kitchen 1
Separate Den/Office 1
Interior
Interior Features Water Meter, Water Purifier, Water Heater Owned
Cooling Central Air
Fireplaces Number 1
Fireplaces Type Family Room
Inclusions Garage wall mounted tool boxes All appliances Movie room stereo system seating and TV Master bedroom TV Family room TV and mount All bedroom TVs and mounts All lighting All or select furniture available for purchase, Carbon Monoxide Detector, Dishwasher, Dryer, Garage Door Opener, Microwave, Refrigerator, Satellite Dish, Smoke Detector, Stove, Washer, Window Coverings
Laundry Common Area, Laundry Closet, Laundry Room
Exterior
Exterior Feature Lawn Sprinkler System, Lighting, Paved Yard, Porch, Privacy, Private Entrance
Garage Private Double, Other
Garage Spaces 6.0
Pool None
View City, Trees/Woods
Roof Type Fibreglass Shingle
Total Parking Spaces 6
Building
Foundation Concrete
New Construction false
Others
Senior Community Yes
Security Features Carbon Monoxide Detectors,Smoke Detector
GET MORE INFORMATION



