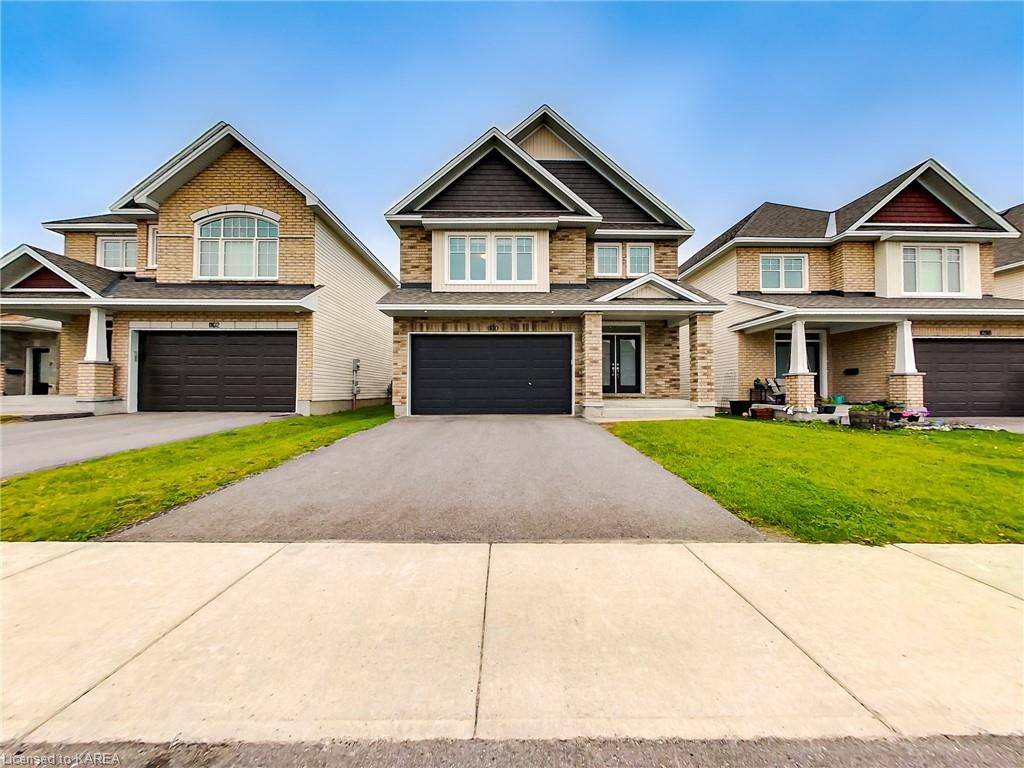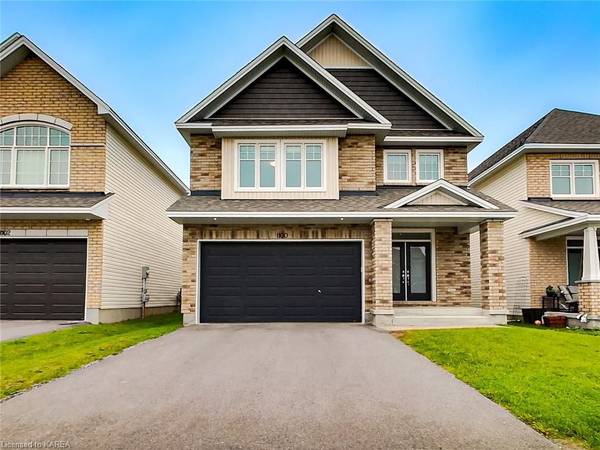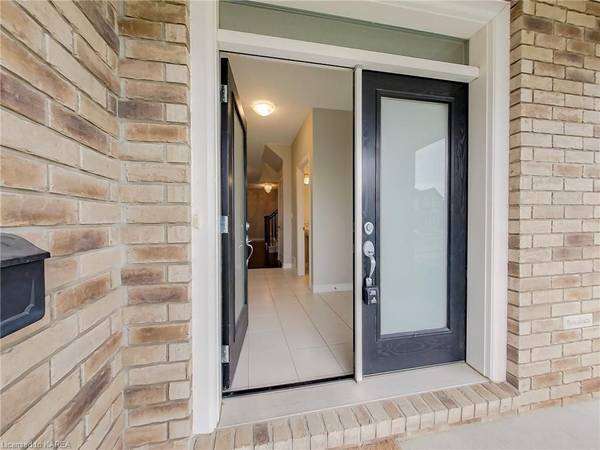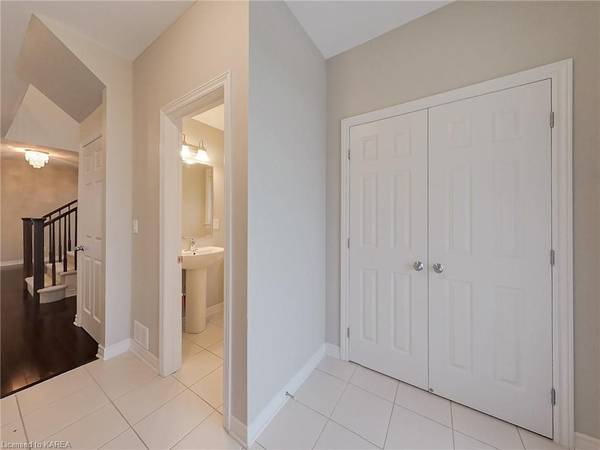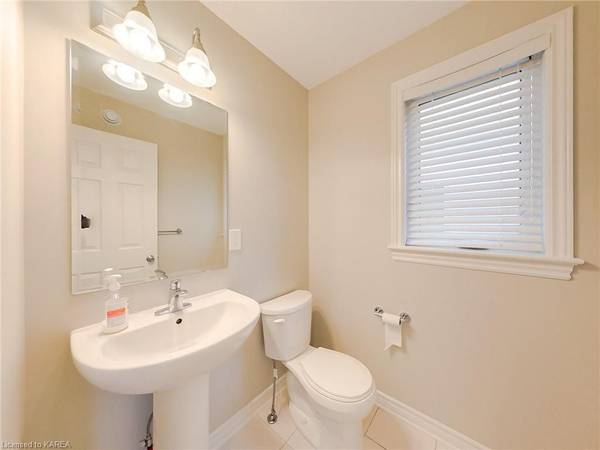REQUEST A TOUR If you would like to see this home without being there in person, select the "Virtual Tour" option and your agent will contact you to discuss available opportunities.
In-PersonVirtual Tour

$ 899,000
Est. payment /mo
Active
1100 WOODHAVEN DR Kingston, ON K7P 0R7
4 Beds
4 Baths
2,665 SqFt
UPDATED:
11/17/2024 03:34 AM
Key Details
Property Type Single Family Home
Sub Type Detached
Listing Status Active
Purchase Type For Sale
Square Footage 2,665 sqft
Price per Sqft $337
MLS Listing ID X9412443
Style 2-Storey
Bedrooms 4
Annual Tax Amount $6,579
Tax Year 2023
Property Description
Introducing 1100 Woodhaven Dr, This Beautiful Well Maintained Detached Home In Kingston. This Home Has 4 Bedrooms Plus Library
On Main Floor, 3 Full And 1 Half Bathrooms, A Large Open Concept Living Space And Upgraded Kitchen W/Extended Cabinets, Granite Counter Top, Large Island, Backsplash & Walk-In Pantry, Hardwood Floors Throughout Main Floor.
On Main Floor, 3 Full And 1 Half Bathrooms, A Large Open Concept Living Space And Upgraded Kitchen W/Extended Cabinets, Granite Counter Top, Large Island, Backsplash & Walk-In Pantry, Hardwood Floors Throughout Main Floor.
Location
Province ON
County Frontenac
Zoning UR3
Rooms
Basement Unfinished, Full
Kitchen 1
Interior
Interior Features None
Cooling Central Air
Inclusions Dishwasher, Dryer, Freezer, Garage Door Opener, Stove, Washer
Exterior
Garage Private Double
Garage Spaces 4.0
Pool None
Roof Type Asphalt Shingle
Total Parking Spaces 4
Building
Foundation Concrete
New Construction false
Others
Senior Community Yes
Listed by RE/MAX Royal Properties
GET MORE INFORMATION

