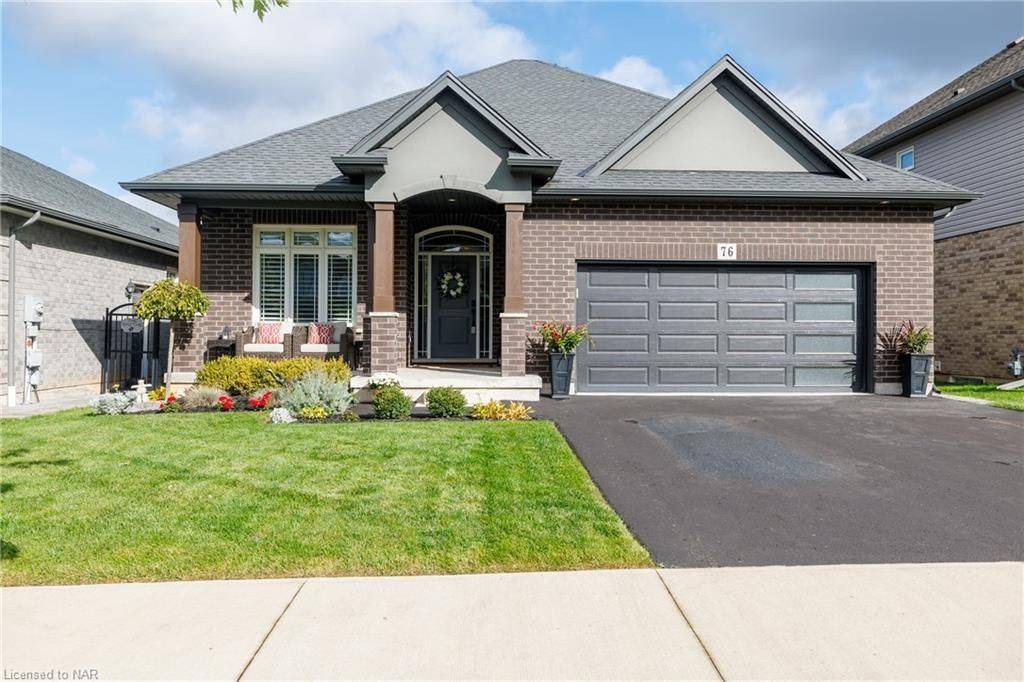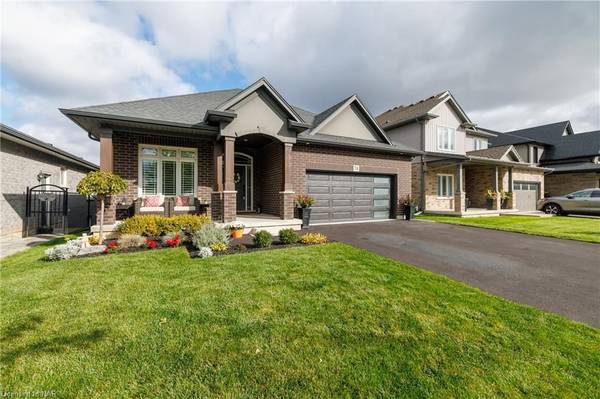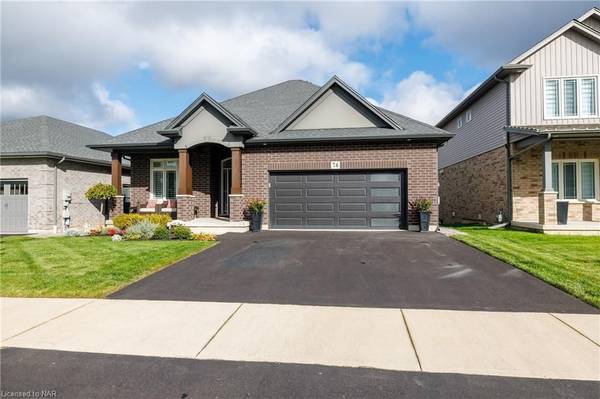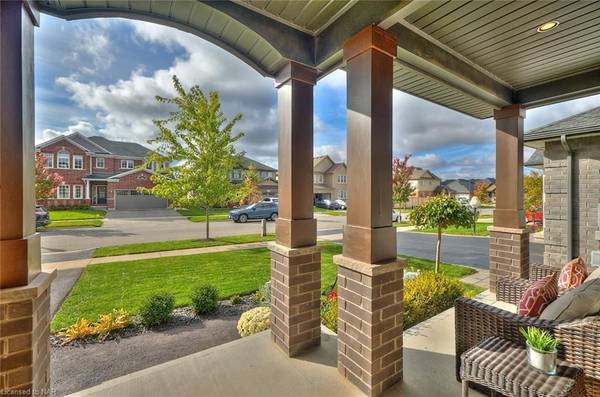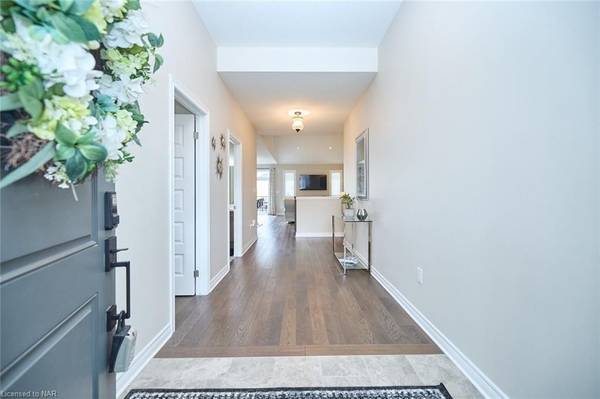
76 BERGENSTEIN CRES Pelham, ON L0S 1E6
4 Beds
2 Baths
3,085 SqFt
UPDATED:
11/20/2024 08:01 PM
Key Details
Property Type Single Family Home
Sub Type Detached
Listing Status Active
Purchase Type For Sale
Square Footage 3,085 sqft
Price per Sqft $346
MLS Listing ID X9415067
Style Bungalow
Bedrooms 4
Annual Tax Amount $6,399
Tax Year 2024
Property Description
Location
Province ON
County Niagara
Zoning R2-254
Rooms
Family Room Yes
Basement Walk-Out, Finished
Kitchen 1
Separate Den/Office 1
Interior
Interior Features Water Meter, On Demand Water Heater, Sump Pump
Cooling Central Air
Fireplaces Number 1
Fireplaces Type Family Room, Electric
Inclusions Built-in Microwave, Dishwasher, Dryer, Gas Stove, Garage Door Opener, Refrigerator, Smoke Detector, Stove, Washer, Window Coverings
Exterior
Exterior Feature Deck, Lighting, Lighting
Garage Private Double, Other
Garage Spaces 4.0
Pool None
View Creek/Stream
Roof Type Asphalt Shingle
Total Parking Spaces 4
Building
Foundation Poured Concrete
New Construction false
Others
Senior Community Yes
Security Features Carbon Monoxide Detectors,Smoke Detector
GET MORE INFORMATION

