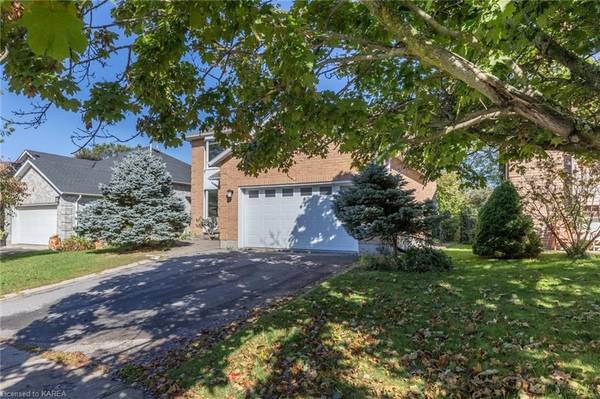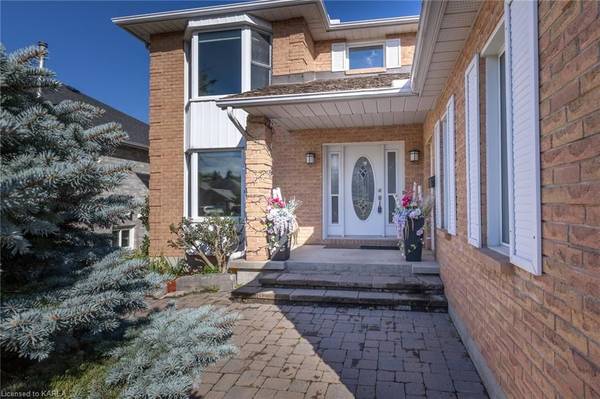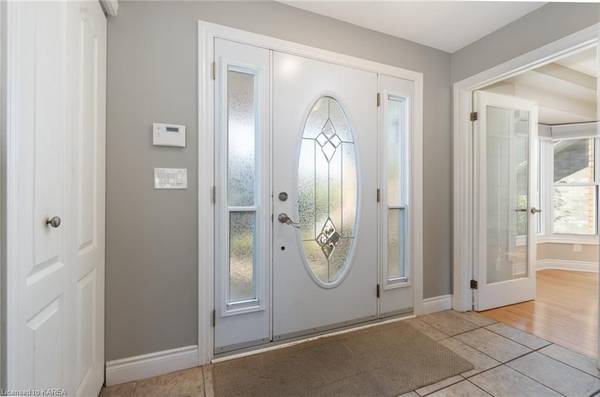REQUEST A TOUR If you would like to see this home without being there in person, select the "Virtual Tour" option and your agent will contact you to discuss available opportunities.
In-PersonVirtual Tour

$ 699,900
Est. payment /mo
Pending
8 BUCKINGHAM CT Kingston, ON K7K 6V8
3 Beds
3 Baths
2,504 SqFt
UPDATED:
10/28/2024 08:54 PM
Key Details
Property Type Single Family Home
Sub Type Detached
Listing Status Pending
Purchase Type For Sale
Square Footage 2,504 sqft
Price per Sqft $279
MLS Listing ID X9412505
Style 2-Storey
Bedrooms 3
Annual Tax Amount $5,238
Tax Year 2024
Property Description
Kingston East opportunity. Solid all brick family home with classic layout located on a quiet cul de sac street with no rear neighbours. Enter to foyer with dramatic circular stair case. The main floor features hardwood and tile floors, a large
kitchen with center island, built in appliances & gas stove, a sunk-in family room with gas fireplace, a dining/living room combo, powder room, laundry room and separate door to the side yard. Upstairs the primary bedroom features a walk-in
closet and ensuite bathroom. There are 2 additional bedrooms & 3 piece bathroom. The basement features a large rec-room, bedroom and plenty of storage. Outside the fenced back yard you will find a kidney shaped in-ground pool with concrete
patio & pool shed. This home also features central air & a 2 car garage. Please be aware that a new roof will be required and has been factored into list price. With some imagination and some updating this house could be a wonderful
place to raise a family. Walkable to area schools, close to amenities, CFB Kingston, Queens U, hospitals, easy access to 401 & close to downtown. There's alot to offer here.
kitchen with center island, built in appliances & gas stove, a sunk-in family room with gas fireplace, a dining/living room combo, powder room, laundry room and separate door to the side yard. Upstairs the primary bedroom features a walk-in
closet and ensuite bathroom. There are 2 additional bedrooms & 3 piece bathroom. The basement features a large rec-room, bedroom and plenty of storage. Outside the fenced back yard you will find a kidney shaped in-ground pool with concrete
patio & pool shed. This home also features central air & a 2 car garage. Please be aware that a new roof will be required and has been factored into list price. With some imagination and some updating this house could be a wonderful
place to raise a family. Walkable to area schools, close to amenities, CFB Kingston, Queens U, hospitals, easy access to 401 & close to downtown. There's alot to offer here.
Location
Province ON
County Frontenac
Zoning R1-21
Rooms
Basement Finished, Full
Kitchen 1
Interior
Interior Features On Demand Water Heater
Cooling Central Air
Inclusions Dishwasher, Dryer, Gas Stove, Refrigerator, Washer
Exterior
Garage Front Yard Parking, Other
Garage Spaces 4.0
Pool None
Community Features Public Transit
Roof Type Asphalt Shingle
Total Parking Spaces 4
Building
Foundation Concrete
New Construction false
Others
Senior Community Yes
Listed by Royal LePage ProAlliance Realty, Brokerage
GET MORE INFORMATION





