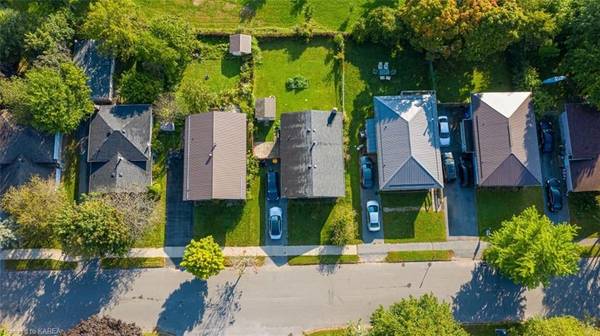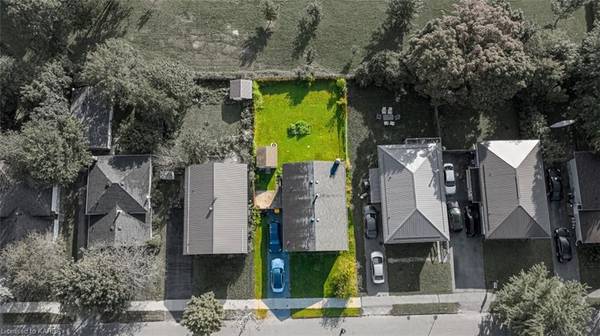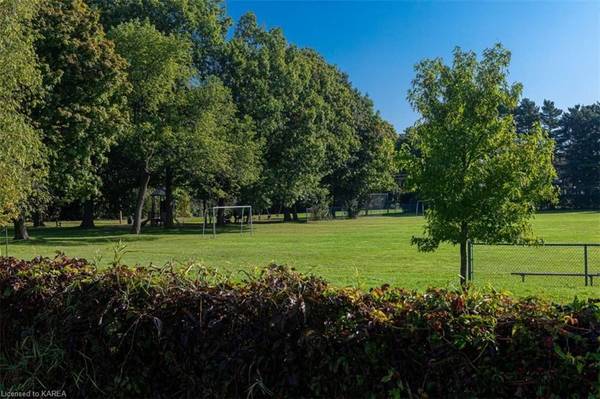REQUEST A TOUR If you would like to see this home without being there in person, select the "Virtual Tour" option and your agent will contact you to discuss available opportunities.
In-PersonVirtual Tour

$ 729,900
Est. payment /mo
Active
91 CALDERWOOD DR Kingston, ON K7M 6L5
4 Beds
2 Baths
975 SqFt
UPDATED:
11/17/2024 04:13 AM
Key Details
Property Type Single Family Home
Sub Type Detached
Listing Status Active
Purchase Type For Sale
Square Footage 975 sqft
Price per Sqft $748
MLS Listing ID X9412850
Style Bungalow-Raised
Bedrooms 4
Annual Tax Amount $3,654
Tax Year 2023
Property Description
Turnkey investment or family home with in-law suite! This detached bungalow in a quiet city subdivision is currently operating as a fully tenanted rental with excellent cash flow (details available.) Backing onto Woodlands Park, this home has been redone from top to bottom. Upgrades done in 2023 include: engineered hardwood flooring upstairs & LVP in basement, two 4-piece bathrooms in main house, kitchen with granite countertops & undermount sink, combi-boiler system with Hot Water on Demand for efficient heating, Mitsubishi mini-split system for cooling with no less than 7 heat pumps for even distribution of air conditioning, 2 separate HRV systems, and fully renovated open concept 1-bedroom in-law suite with separate entrance, new kitchen with quartz countertops & 4-pc bath. Comes with 3 fridges, 3 b/i dishwashers, 2 stoves, & new (2023) stackable laundry. This house comes FULLY FURNISHED, an investor's dream. Perfect addition to any portfolio!
Location
Province ON
County Frontenac
Zoning UR8
Rooms
Basement Separate Entrance, Finished
Kitchen 1
Separate Den/Office 2
Interior
Interior Features Separate Heating Controls, Water Heater Owned, Air Exchanger
Cooling Other
Inclusions Other
Exterior
Garage Private
Garage Spaces 2.0
Pool None
Roof Type Shingles
Total Parking Spaces 2
Building
Foundation Block
New Construction false
Others
Senior Community No
Listed by Sutton Essential Realty Ltd.
GET MORE INFORMATION





