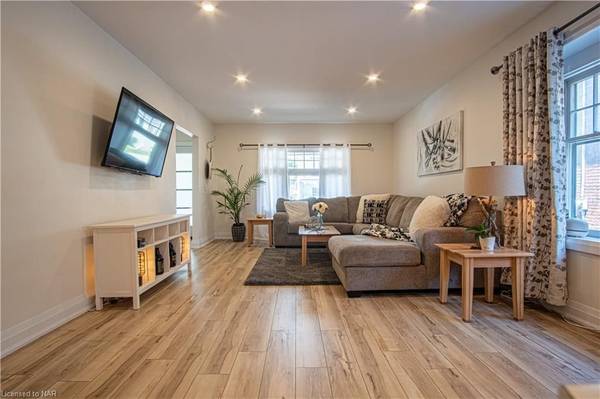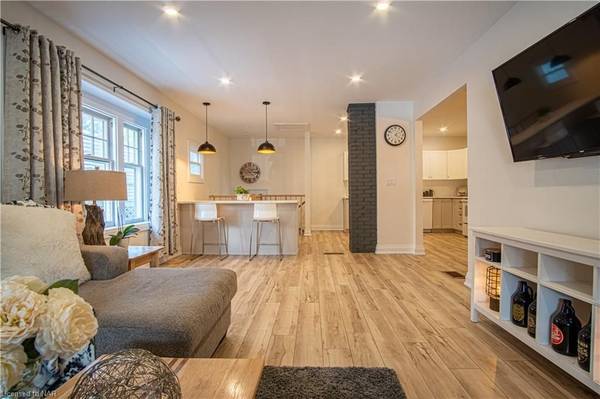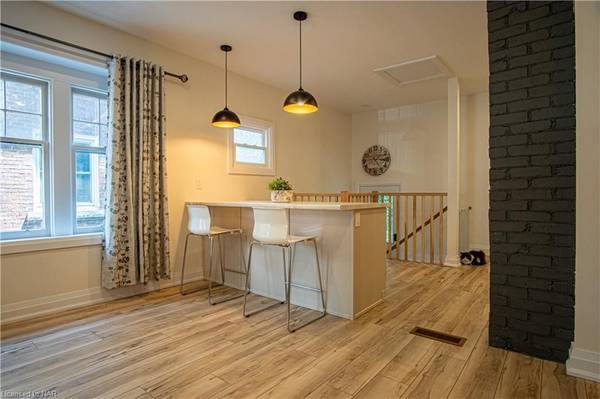REQUEST A TOUR If you would like to see this home without being there in person, select the "Virtual Tour" option and your agent will contact you to discuss available opportunities.
In-PersonVirtual Tour

$ 579,900
Est. payment /mo
Active
56 CHAPLIN AVE St. Catharines, ON L2R 2E6
4 Beds
2 Baths
1,403 SqFt
UPDATED:
11/17/2024 05:47 AM
Key Details
Property Type Single Family Home
Sub Type Detached
Listing Status Active
Purchase Type For Sale
Square Footage 1,403 sqft
Price per Sqft $413
MLS Listing ID X9413775
Style 1 1/2 Storey
Bedrooms 4
Annual Tax Amount $3,359
Tax Year 2024
Property Description
Don't miss out on this charming property located in the heart of downtown! Professionally remodeled, this home boasts brand new windows, doors, kitchen, luxury vinyl flooring, roof, siding, insulation, and full electrical upgrades (completed in 2022). With permits in place, the transformation is truly stunning! As you step inside, you'll be greeted by an open-concept main floor, featuring a sprawling kitchen with formal dining and island space flowing into the living room. Upstairs, three generous bedrooms await, each filled with natural light, alongside a four-piece bathroom. But wait, there's more – enjoy relaxing on the covered front or back porch during rainy days. Outside, a private driveway leads to a tranquil backyard, landscaped with a pond setup, perfect for entertaining. Descend into the finished basement, where you'll find a spacious room with an additional bedroom and bathroom, ideal for an in-law suite. Conveniently located near schools, shopping, highway access, and all that downtown has to offer, this property is a must-see.
Location
Province ON
County Niagara
Zoning R2
Rooms
Basement Finished, Full
Kitchen 1
Separate Den/Office 1
Interior
Interior Features Unknown
Cooling Central Air
Inclusions Dryer, Refrigerator, Stove, Washer
Laundry In Basement
Exterior
Exterior Feature Awnings, Deck, Porch
Garage Private, Other
Garage Spaces 2.0
Pool None
Roof Type Asphalt Shingle
Total Parking Spaces 2
Building
Foundation Poured Concrete
New Construction false
Others
Senior Community No
Security Features Smoke Detector
Listed by RE/MAX GARDEN CITY REALTY INC, BROKERAGE
GET MORE INFORMATION





