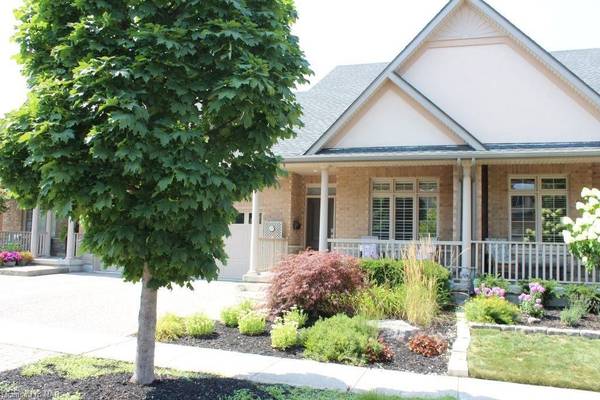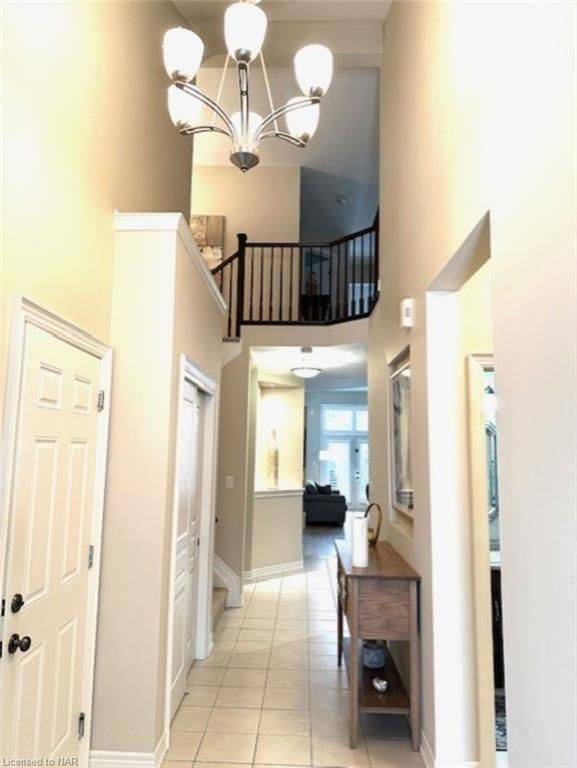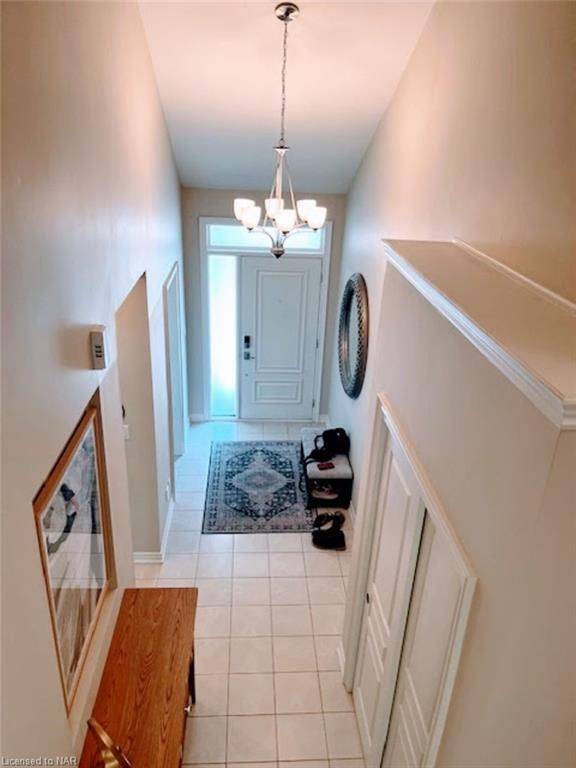REQUEST A TOUR If you would like to see this home without being there in person, select the "Virtual Tour" option and your agent will contact you to discuss available opportunities.
In-PersonVirtual Tour

$ 839,900
Est. payment /mo
Pending
16 TRENT CT St. Catharines, ON L2S 0A3
3 Beds
3 Baths
1,915 SqFt
UPDATED:
11/09/2024 01:22 AM
Key Details
Property Type Townhouse
Sub Type Att/Row/Townhouse
Listing Status Pending
Purchase Type For Sale
Square Footage 1,915 sqft
Price per Sqft $438
MLS Listing ID X9408948
Style Bungaloft
Bedrooms 3
Annual Tax Amount $6,241
Tax Year 2023
Property Description
Welcome to 16 Trent Court. This immaculate and meticulously maintained home is for sale by the original owner and was designed based on a former model home. This stunning 3-bedroom freehold townhome has 1915 square feet of finished living space. While approaching the home you will see that this home has great curb appeal. There is an attached garage, porch area, exterior lighting and maintenance free gardens. The home is attached to the unit next to it, on the one side, only by the garage, with a door for direct access into the back yard. Step inside to a welcoming foyer, with neutral tones, that leads you to a stunning great room with open concept living space encompassing a living room, dining area and kitchen. The beautiful kitchen boasts maple cabinetry, granite countertops, stone backsplash, a kitchen island, s/s appliances and plenty of storage space. The great room, with impressive cathedral ceilings, has recently refinished hardwood flooring and an amazing fireplace. Sliding doors from this room lead to a fenced back yard with composite decking. Your own private oasis. The main floor boasts two carpeted bedrooms. The spacious primary bedroom has an ensuite bathroom as well as a w/i closet. There is also a main floor laundry and a three-piece bath on this level. Stairs to the second-floor lead to a loft area that overlooks the great room. Off of this bonus living space is another sizable bedroom, also with an ensuite bath with separate tub and shower and w/i closet. There are upgraded light fixtures and California shutters throughout the home. The basement is unfinished and waiting for your personal touch. This home is situated in a highly desirable area, close to shopping, restaurants, wineries, walking trails, the hospital and QEW access. If you appreciate easy living, this home is a must see. Don’t miss out!
Location
Province ON
County Niagara
Zoning R1
Rooms
Basement Unfinished, Full
Kitchen 1
Interior
Interior Features Water Heater
Cooling Central Air
Fireplaces Number 1
Inclusions California Shutters, Built-in Microwave, Dishwasher, Dryer, Garage Door Opener, Refrigerator, Stove, Washer
Exterior
Exterior Feature Deck
Garage Private, Other
Garage Spaces 1.0
Pool None
Roof Type Asphalt Shingle
Total Parking Spaces 1
Building
Foundation Poured Concrete
New Construction false
Others
Senior Community Yes
Listed by ROYAL LEPAGE NRC REALTY
GET MORE INFORMATION





