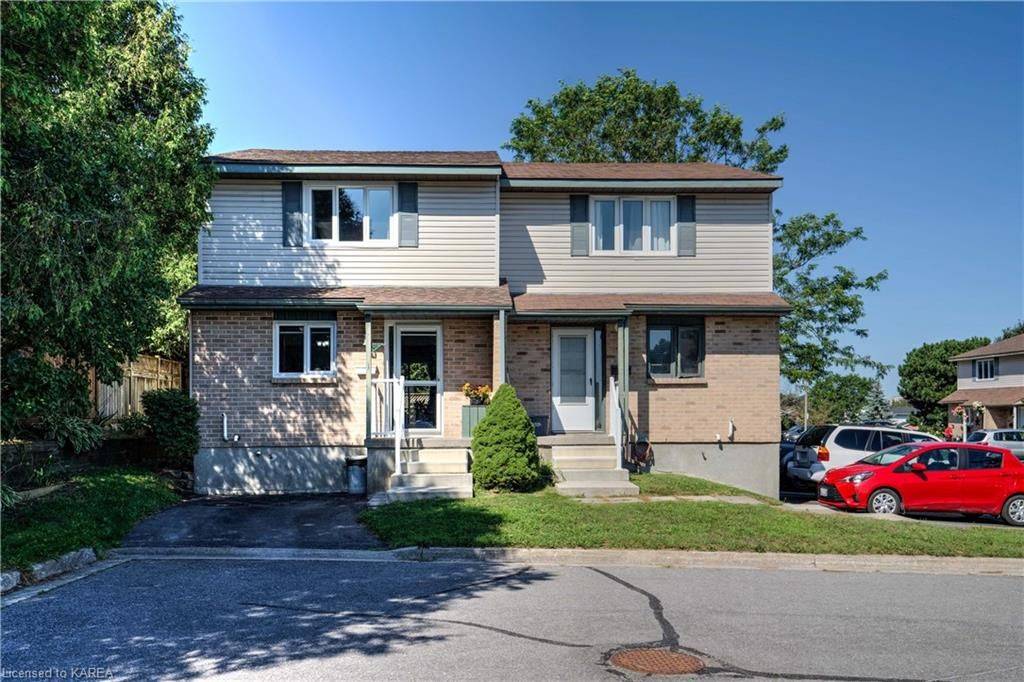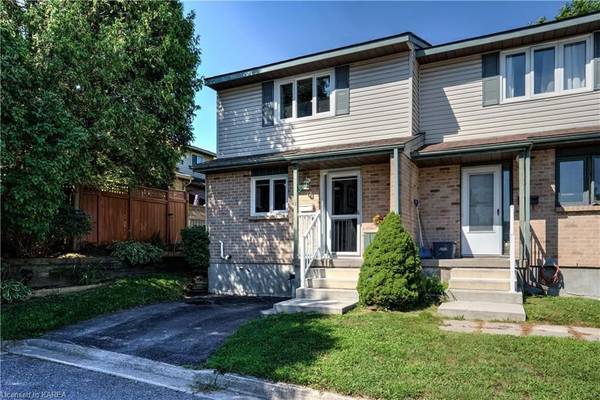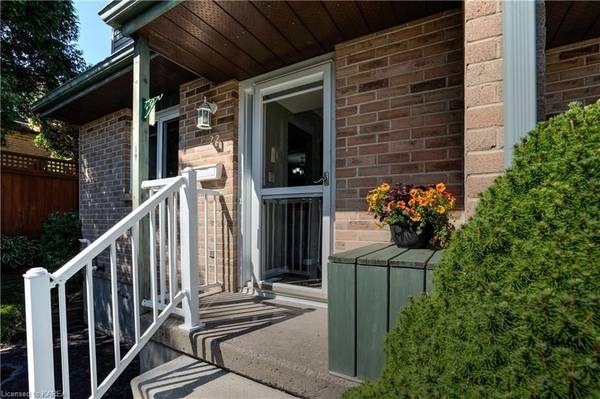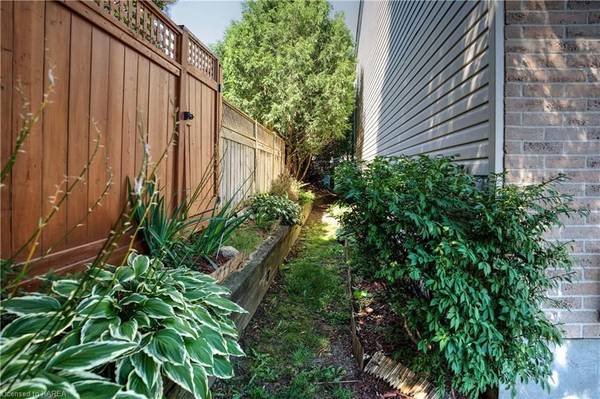
22 COVENTRY CRES Kingston, ON K7M 7S2
3 Beds
1 Bath
1,150 SqFt
UPDATED:
11/17/2024 02:39 AM
Key Details
Property Type Condo
Sub Type Condo Townhouse
Listing Status Active
Purchase Type For Sale
Approx. Sqft 1000-1199
Square Footage 1,150 sqft
Price per Sqft $342
MLS Listing ID X9412101
Style 2-Storey
Bedrooms 3
HOA Fees $328
Annual Tax Amount $2,487
Tax Year 2024
Property Description
Location
Province ON
County Frontenac
Area West Of Sir John A. Blvd
Rooms
Family Room No
Basement Unfinished, Full
Kitchen 1
Interior
Interior Features Water Heater
Cooling Central Air
Fireplace No
Heat Source Gas
Exterior
Exterior Feature Porch, Recreational Area
Garage Private, Reserved/Assigned, Reserved/Assigned
Garage Spaces 1.0
Pool None
Waterfront No
Roof Type Asphalt Shingle
Total Parking Spaces 2
Building
Story Call LBO
Foundation Block
Locker None
New Construction false
Others
Pets Description Restricted
GET MORE INFORMATION





