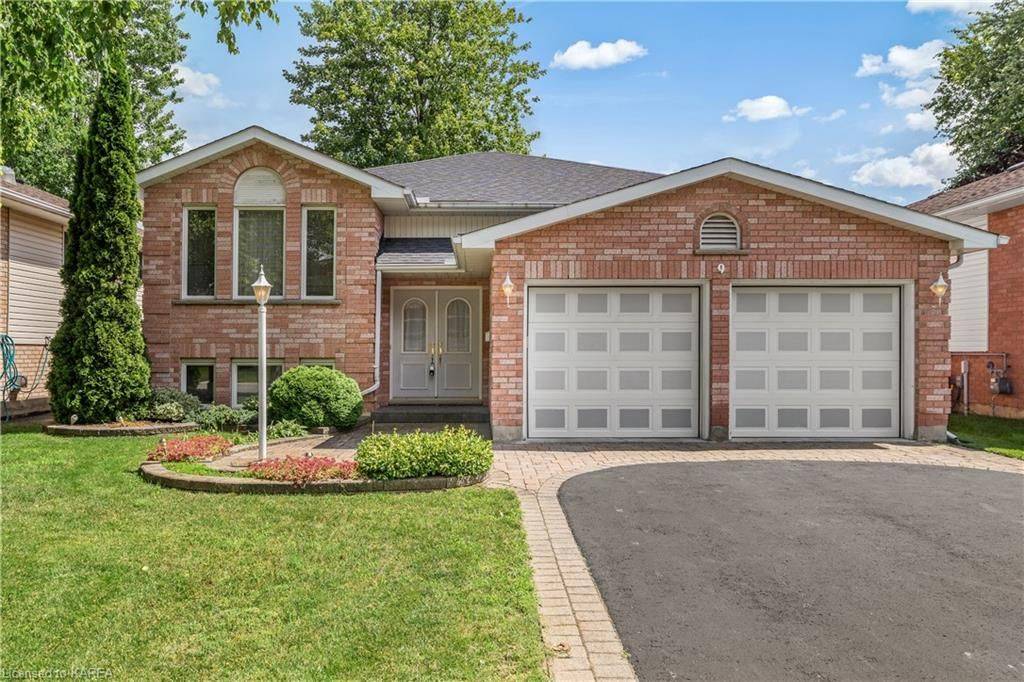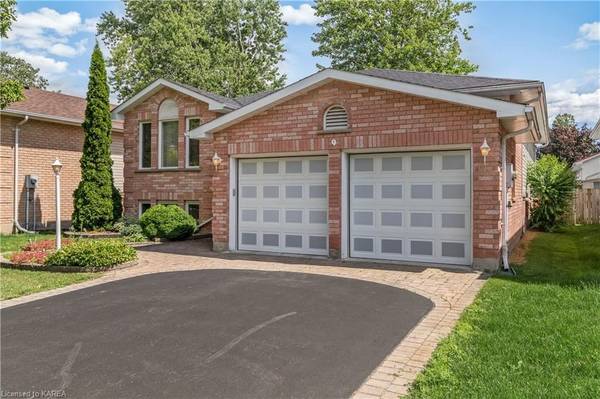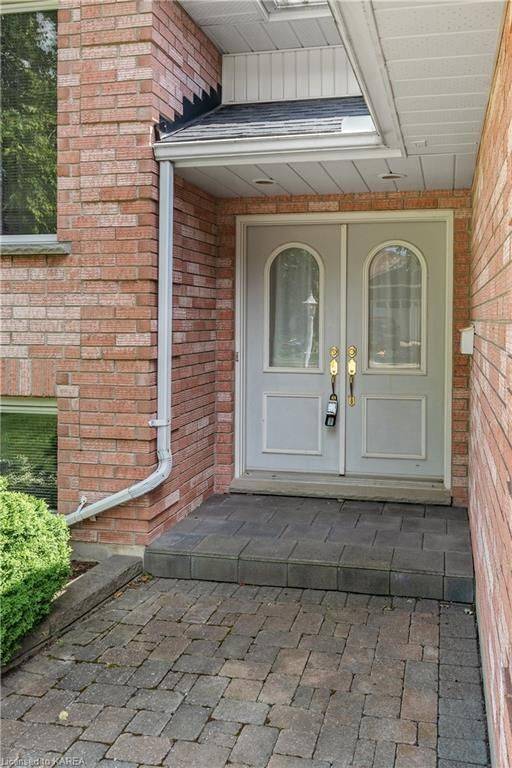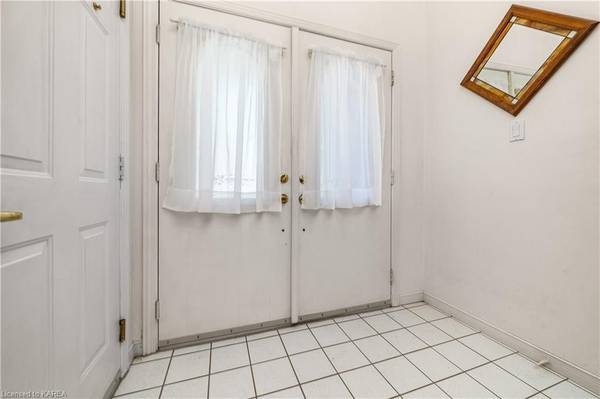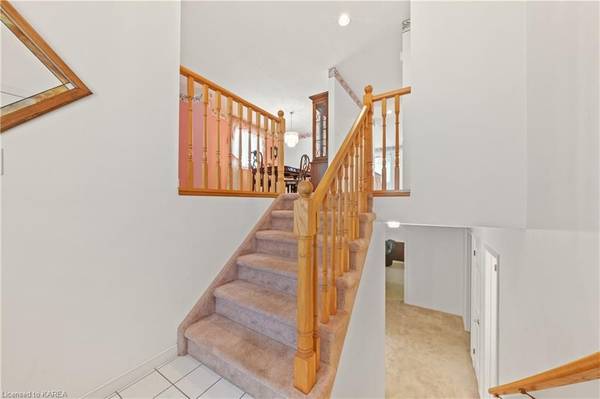REQUEST A TOUR If you would like to see this home without being there in person, select the "Virtual Tour" option and your agent will contact you to discuss available opportunities.
In-PersonVirtual Tour

$ 579,900
Est. payment /mo
Price Dropped by $20K
9 FORCHUK CRES Quinte West, ON K8V 6N1
2 Beds
2 Baths
2,562 SqFt
UPDATED:
11/17/2024 12:51 AM
Key Details
Property Type Single Family Home
Sub Type Detached
Listing Status Active
Purchase Type For Sale
Square Footage 2,562 sqft
Price per Sqft $226
MLS Listing ID X9410971
Style Bungalow-Raised
Bedrooms 2
Annual Tax Amount $4,286
Tax Year 2024
Property Description
Welcome to 9 Forchuk Crescent, an ideal family home
offering comfort, space, and charm. This residence boasts
a beautifully landscaped front yard with mature gardens
and a 2-car garage, creating a welcoming first impression.
The private backyard is perfect for family barbecues and
outdoor gatherings.
Inside, the living and dining areas are bright and spacious,
ideal for family dinners and entertaining guests. The
kitchen features an open concept layout with an adjoining
family room highlighted by a cozy gas fireplace.
This charming home includes two spacious bedrooms on
the main level, along with a 4-piece bathroom. The lower
level offers an additional bedroom, another convenient 4-
piece bathroom, a rec room, and lower floor laundry,
adding practicality for a busy family.
Don't miss out on the opportunity to make this beautiful
house your new home.
offering comfort, space, and charm. This residence boasts
a beautifully landscaped front yard with mature gardens
and a 2-car garage, creating a welcoming first impression.
The private backyard is perfect for family barbecues and
outdoor gatherings.
Inside, the living and dining areas are bright and spacious,
ideal for family dinners and entertaining guests. The
kitchen features an open concept layout with an adjoining
family room highlighted by a cozy gas fireplace.
This charming home includes two spacious bedrooms on
the main level, along with a 4-piece bathroom. The lower
level offers an additional bedroom, another convenient 4-
piece bathroom, a rec room, and lower floor laundry,
adding practicality for a busy family.
Don't miss out on the opportunity to make this beautiful
house your new home.
Location
Province ON
County Hastings
Rooms
Family Room Yes
Basement Finished, Full
Kitchen 1
Separate Den/Office 1
Interior
Interior Features Sump Pump, Water Softener, Central Vacuum
Cooling Central Air
Fireplace Yes
Heat Source Gas
Exterior
Exterior Feature Deck
Garage Private Double
Garage Spaces 2.0
Pool None
Waterfront No
Roof Type Asphalt Shingle
Total Parking Spaces 4
Building
Foundation Block
New Construction false
Listed by RE/MAX Finest Realty Inc., Brokerage
GET MORE INFORMATION

