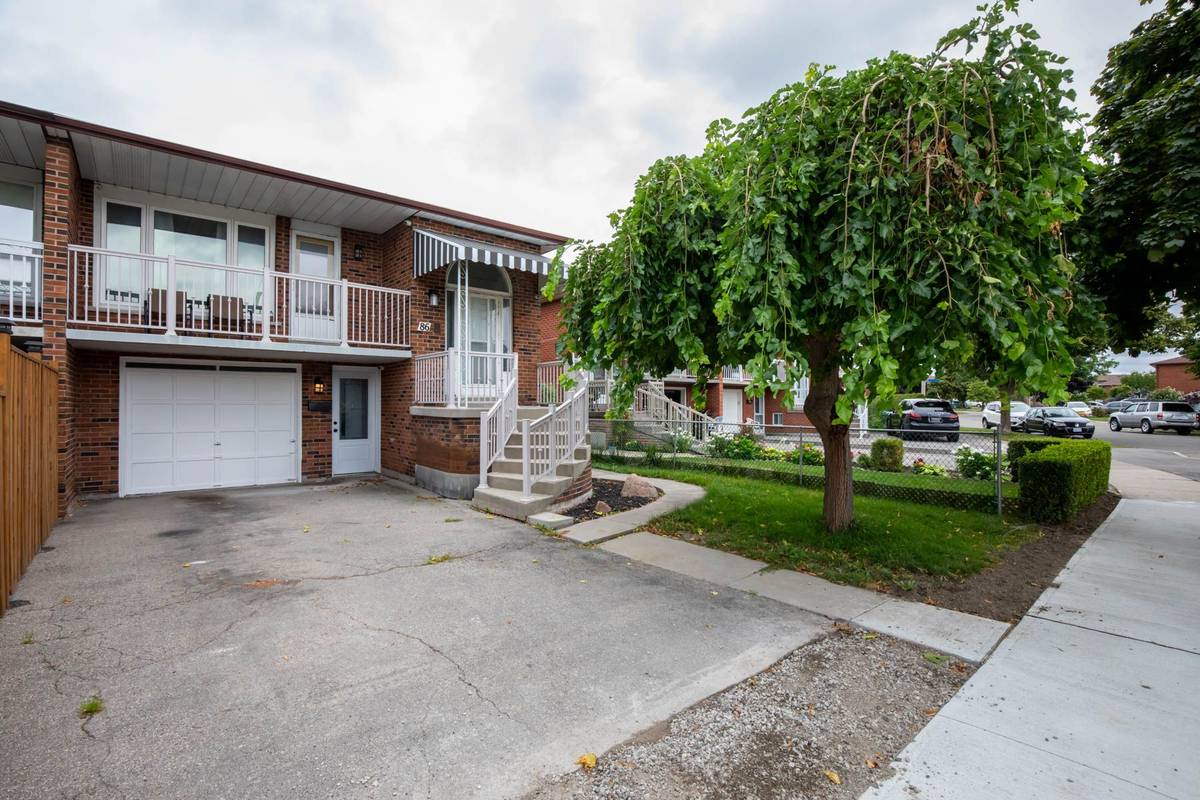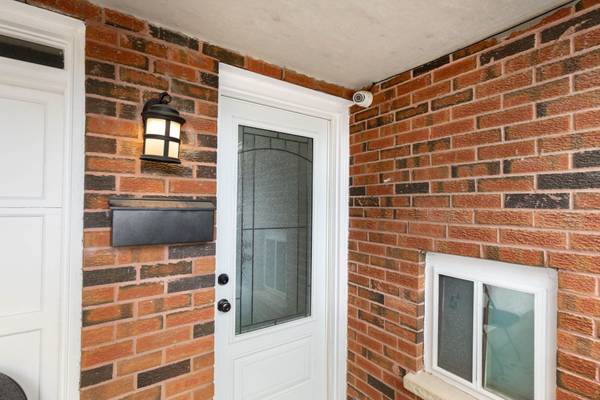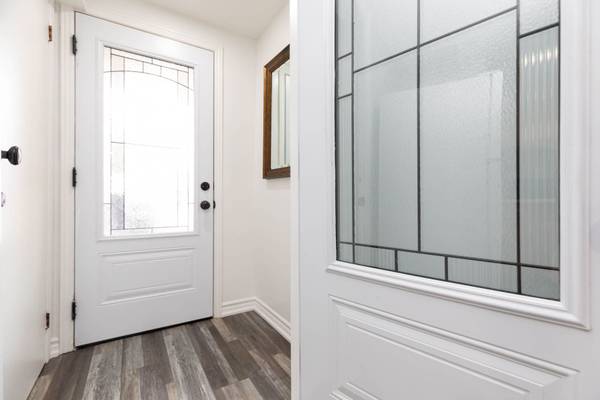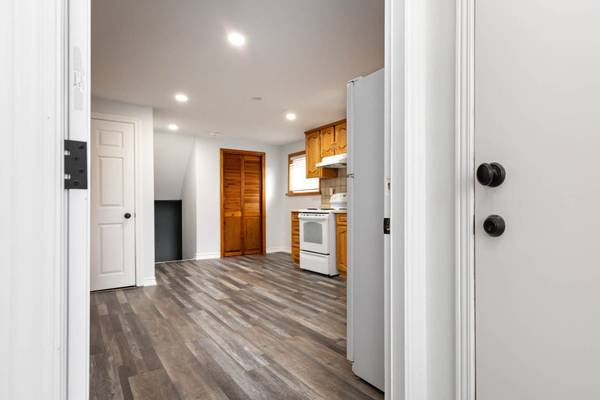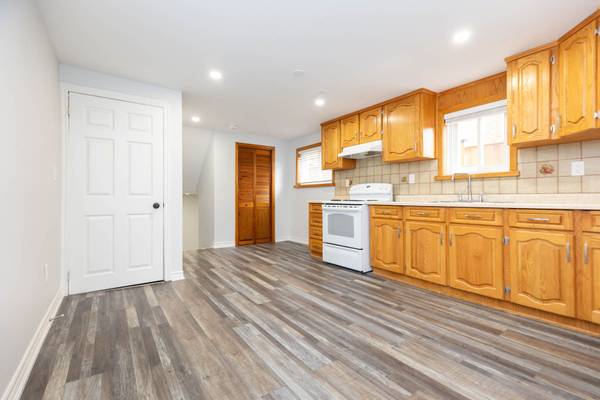REQUEST A TOUR If you would like to see this home without being there in person, select the "Virtual Tour" option and your agent will contact you to discuss available opportunities.
In-PersonVirtual Tour

$ 2,400
Active
86 Sawmill RD Toronto W05, ON M3L 2K4
2 Beds
1 Bath
UPDATED:
11/09/2024 03:39 PM
Key Details
Property Type Single Family Home
Sub Type Semi-Detached
Listing Status Active
Purchase Type For Rent
Approx. Sqft 700-1100
MLS Listing ID W9399323
Style Backsplit 5
Bedrooms 2
Property Description
Newly Renovated 2 Bedroom Lower Level Suite in Jane Heights Community!! Spacious Layout and Sun Filled Area with Walk-In Entrance. Stunning 3 Piece Washroom with an Exceptionally Large Walk In Shower. Above Grade Windows Throughout. Shared Laundry with in Suite Use 2 Days a Week, and one Parking Spot Available. Short Distance From Schools, Hospitals, Highways 400, 401 & 407, TTC, + Much More.......New Finch LRT Coming Soon. Available Immediately.
Location
Province ON
County Toronto
Area Glenfield-Jane Heights
Rooms
Family Room Yes
Basement Separate Entrance, Walk-Out
Kitchen 1
Interior
Interior Features Upgraded Insulation
Cooling Central Air
Fireplace No
Heat Source Gas
Exterior
Garage Front Yard Parking
Garage Spaces 2.0
Pool None
Waterfront No
Waterfront Description None
Roof Type Asphalt Shingle
Total Parking Spaces 3
Building
Unit Features Public Transit
Foundation Concrete
Others
Security Features Carbon Monoxide Detectors,Smoke Detector
Listed by RIGHT AT HOME REALTY
GET MORE INFORMATION

