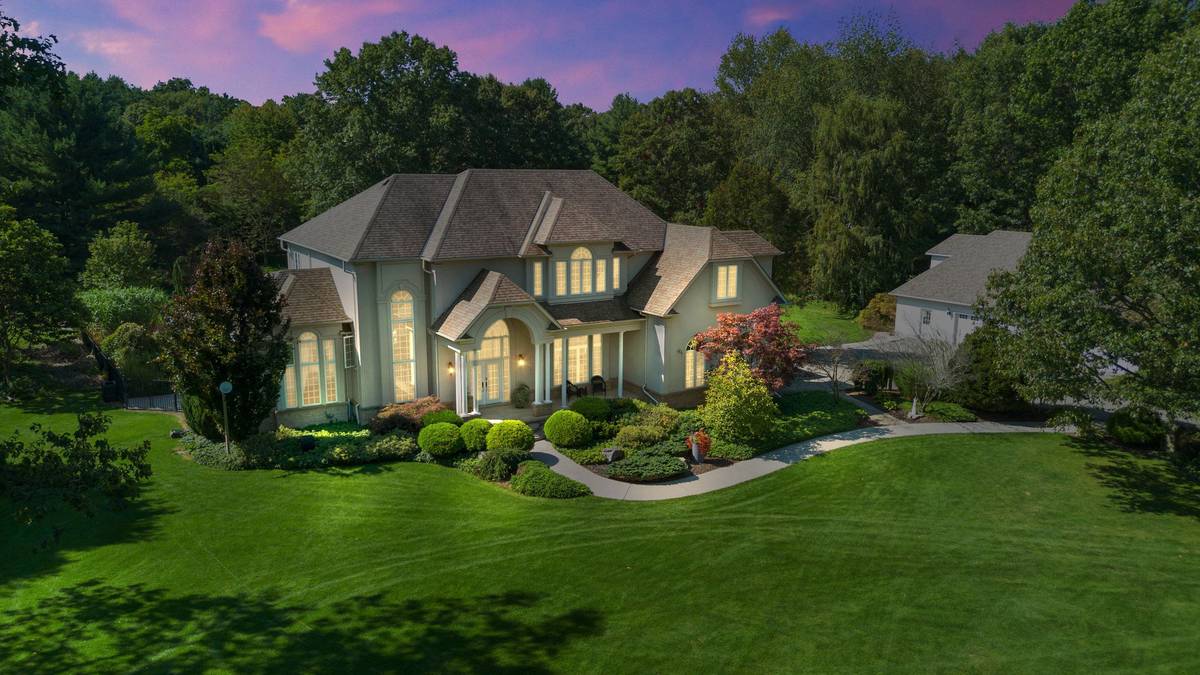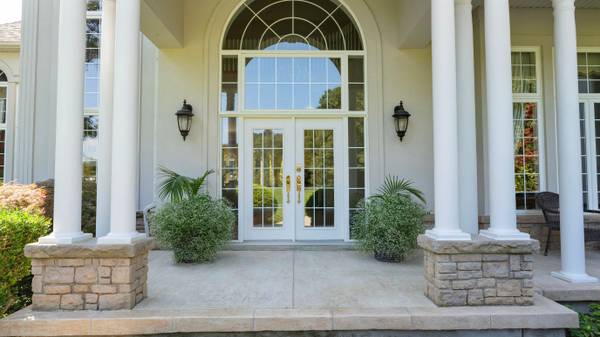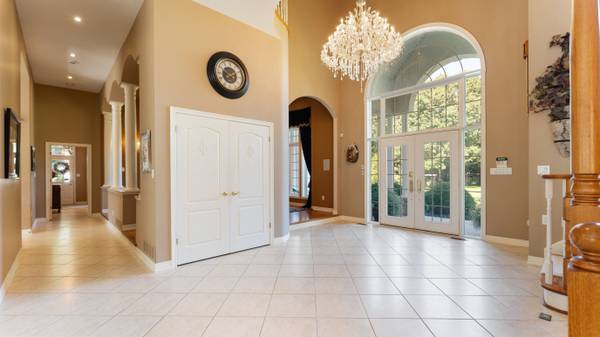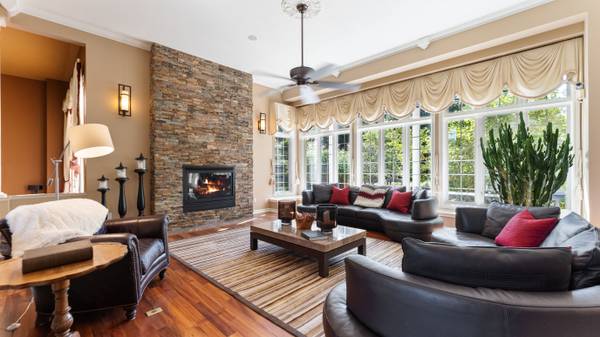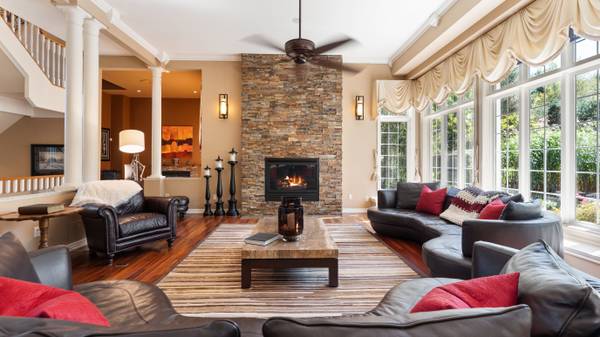
224 Hillcrest RD Norfolk, ON N3Y 4K5
4 Beds
4 Baths
10 Acres Lot
UPDATED:
10/16/2024 02:47 PM
Key Details
Property Type Single Family Home
Sub Type Detached
Listing Status Active
Purchase Type For Sale
Approx. Sqft 5000 +
MLS Listing ID X9397813
Style 2-Storey
Bedrooms 4
Annual Tax Amount $14,029
Tax Year 2024
Lot Size 10.000 Acres
Property Description
Location
Province ON
County Norfolk
Zoning A
Rooms
Family Room Yes
Basement Finished, Separate Entrance
Kitchen 1
Separate Den/Office 1
Interior
Interior Features Air Exchanger, Auto Garage Door Remote, Bar Fridge, Built-In Oven, Central Vacuum, Generator - Full, In-Law Capability, Other, Sauna, Sewage Pump, Solar Owned, Sump Pump, Water Heater Owned, Water Softener
Cooling Central Air
Inclusions Built-in Microwave, Carbon Monoxide Detector, Central Vac, Dishwasher, Dryer, Garage Door Opener, Gas Oven/Range, Gas Stove, Hot Tub, Hot Tub Equipment, Hot Water Tank Owned, Pool Equipment, Range Hood, Refrigerator, Smoke Detector, Washer, Window Co
Exterior
Parking Features Lane
Garage Spaces 30.0
Pool Indoor
Roof Type Asphalt Shingle
Total Parking Spaces 30
Building
Foundation Poured Concrete
GET MORE INFORMATION

