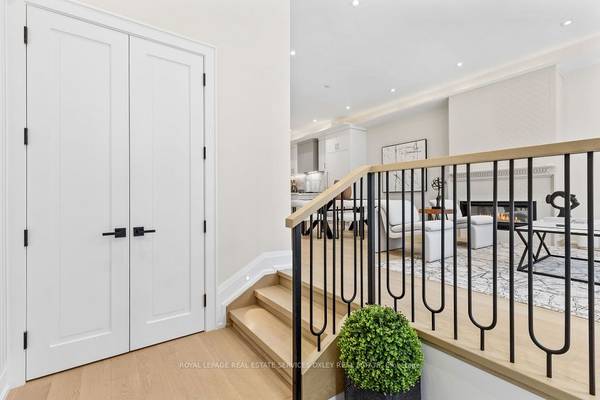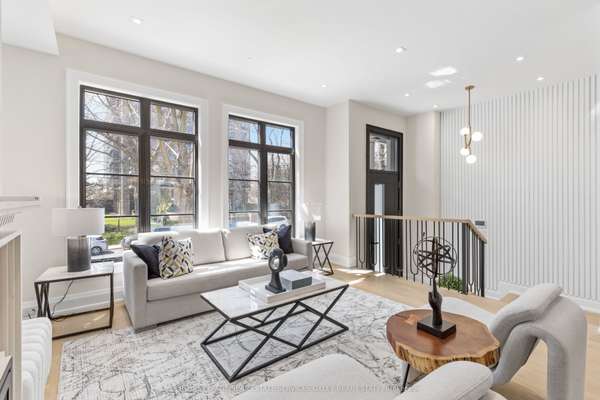REQUEST A TOUR If you would like to see this home without being there in person, select the "Virtual Tour" option and your agent will contact you to discuss available opportunities.
In-PersonVirtual Tour

$ 4,495,000
Est. payment /mo
Active
81A Oriole RD Toronto C02, ON M4V 2G2
4 Beds
5 Baths
UPDATED:
11/12/2024 02:27 PM
Key Details
Property Type Single Family Home
Sub Type Semi-Detached
Listing Status Active
Purchase Type For Sale
Approx. Sqft 3500-5000
MLS Listing ID C9396115
Style 3-Storey
Bedrooms 4
Annual Tax Amount $12,000
Tax Year 2023
Property Description
Magnificent New Build in coveted Deer Park offering a timeless and elegant limestone facade and luxurious amenities including an elevator to all four floors, heated private drive, infrared sauna, and over 4,000 square feet of well-appointed living space. Upon entering you are greeted by a foyer with soaring ceilings that lead into an open concept main floor with formal living and dining areas, a state-of-the-art Chef's kitchen with integrated Miele appliances and an expansive family room with custom millwork that overlooks the backyard. Upstairs are four well appointed bedrooms each with ensuite baths and walk-in closets. The lower level offers the perfect space for a home gym, or entertainment with a walkout to the backyard and access to the garage. Located steps from Yonge and St Clair, this home offers access to the best schools, restaurants and shops the city has to offer!
Location
Province ON
County Toronto
Area Yonge-St. Clair
Rooms
Family Room Yes
Basement Finished
Kitchen 1
Interior
Interior Features Central Vacuum
Heating Yes
Cooling Central Air
Fireplace Yes
Heat Source Gas
Exterior
Exterior Feature Deck
Garage Private
Garage Spaces 3.0
Pool None
Waterfront No
Waterfront Description None
Roof Type Asphalt Shingle
Total Parking Spaces 4
Building
Foundation Poured Concrete
New Construction true
Listed by ROYAL LEPAGE REAL ESTATE SERVICES OXLEY REAL ESTATE
GET MORE INFORMATION





