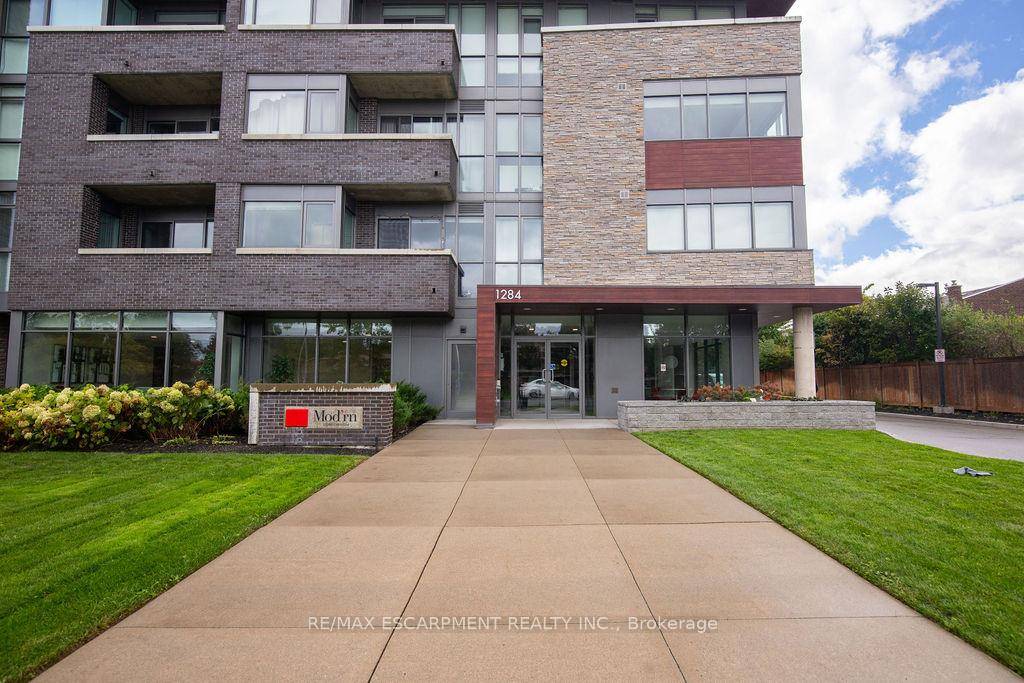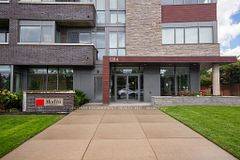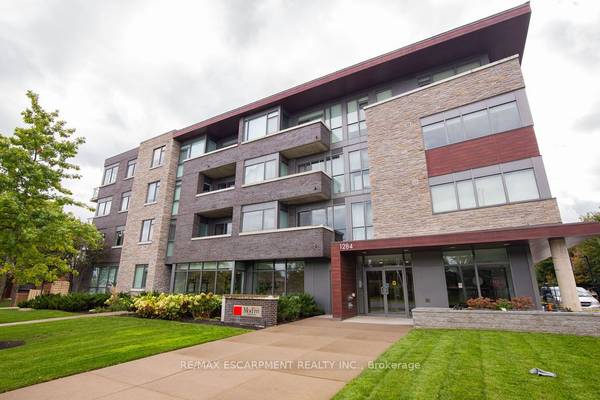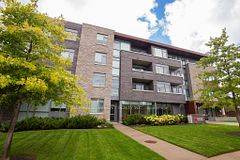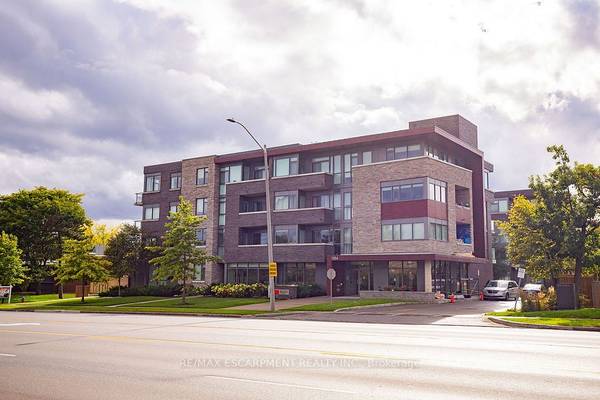REQUEST A TOUR If you would like to see this home without being there in person, select the "Virtual Tour" option and your agent will contact you to discuss available opportunities.
In-PersonVirtual Tour

$ 429,900
Est. payment /mo
Price Dropped by $10K
1284 Guelph Line #417 Burlington, ON L7P 0T9
1 Bed
1 Bath
UPDATED:
11/08/2024 02:35 PM
Key Details
Property Type Condo
Sub Type Condo Apartment
Listing Status Active
Purchase Type For Sale
Approx. Sqft 500-599
MLS Listing ID W9390635
Style Apartment
Bedrooms 1
HOA Fees $512
Annual Tax Amount $2,341
Tax Year 2024
Property Description
Top floor unit in the Modern Condo Building! Open concept with 1 bedroom, 1 bathroom and vestile den area, ideal for home office or dining. Bright kitchen with plenty of cupboard storage, granite countertops and stainless steel appliances. Plenty of space to add an island for additional prep space, dining or storage. Open living area with access to the private balcony. Spacious bedroom with double closets and big bright windows. Full 4 piece bathroom. Vinyl flooring throughout. Relax or entertain on the stunning rooftop patio! Features lounge couches, bbqs, tables and chairs for dining, and fireplaces. Clean and well maintained building with welcoming foyer, dual elevators, secure underground visitor parking and landscaped grounds. Conveniently located near shopping, schools, trails and parks. Easy access to major highways, public transit and Go Stations. Included 1 parking space and 1 locker.
Location
Province ON
County Halton
Area Mountainside
Rooms
Family Room No
Basement None
Kitchen 1
Interior
Interior Features Auto Garage Door Remote, Intercom, Primary Bedroom - Main Floor
Cooling Central Air
Fireplace No
Heat Source Gas
Exterior
Garage Mutual
Waterfront No
Roof Type Flat
Topography Level
Total Parking Spaces 1
Building
Story 4
Unit Features Hospital,Level,Library,Place Of Worship,School,Public Transit
Foundation Slab
Locker Owned
Others
Pets Description Restricted
Listed by RE/MAX ESCARPMENT REALTY INC.
GET MORE INFORMATION

