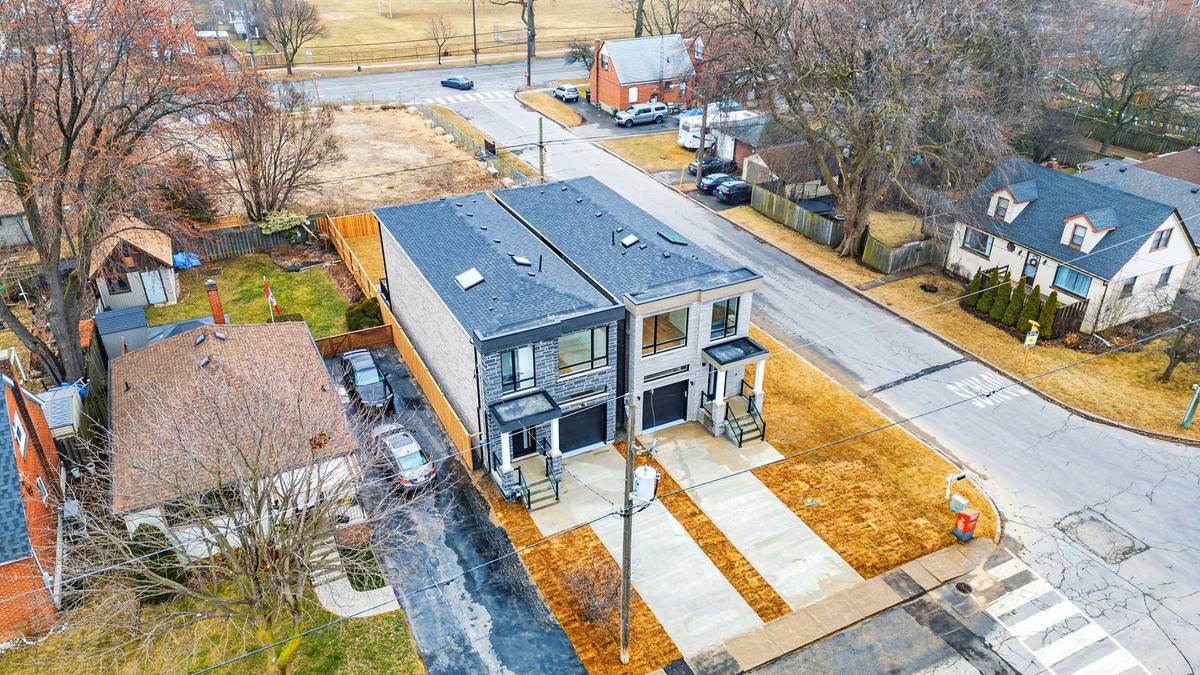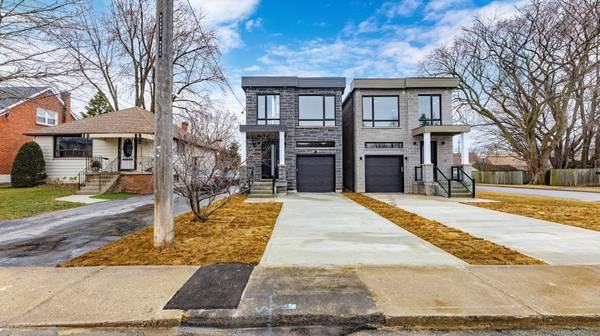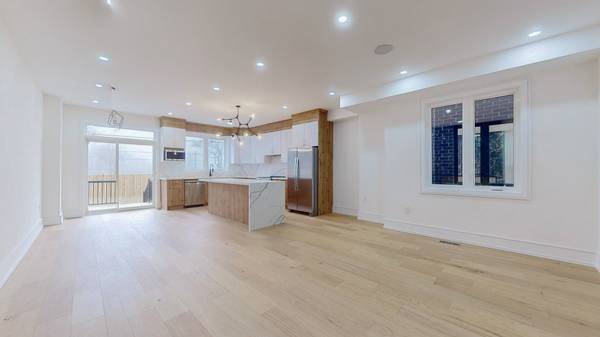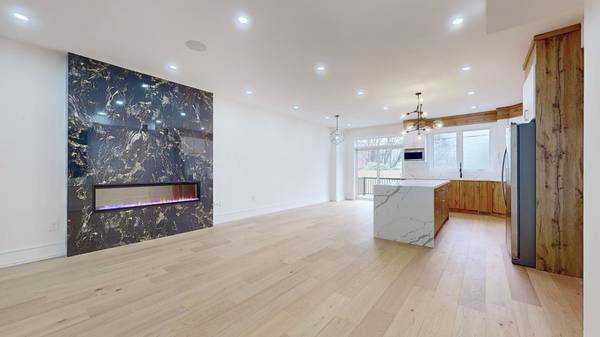REQUEST A TOUR If you would like to see this home without being there in person, select the "Virtual Tour" option and your agent will contact you to discuss available opportunities.
In-PersonVirtual Tour

$ 1,650,000
Est. payment /mo
Active
109B Heale AVE Toronto E06, ON M1N 3Y2
4 Beds
5 Baths
UPDATED:
10/23/2024 04:05 AM
Key Details
Property Type Single Family Home
Sub Type Detached
Listing Status Active
Purchase Type For Sale
Approx. Sqft 2000-2500
MLS Listing ID E9389503
Style 2-Storey
Bedrooms 4
Annual Tax Amount $1
Tax Year 2024
Property Description
Step into this stunning, newly built home that defines contemporary elegance. Offering 4+3 spacious bedrooms and 5 well-appointed bathrooms, this property is designed with an open-concept layout that seamlessly connects the living, dining, and kitchen areas for a perfect flow.With 10-foot ceilings on the main floor, 9-foot ceilings on the second floor, and a high-ceiling basement, every inch of this home feels airy and grand. A roughed-in central vacuum system adds extra convenience to your everyday living. The finished walk-out basement comes with rough-ins for a second kitchen and separate laundry, providing incredible potential for rental income or in-law accommodations.Situated in the desirable Birchcliffe-Cliffside neighborhood, this home is just a short walk from the Scarborough GO Station, top-rated schools, and a variety of essential amenities including grocery stores and banks. Enjoy peaceful strolls by the lake and take advantage of everything this prime location has to offer.Dont miss your chance to own this beautifully designed home in a thriving Toronto community!
Location
Province ON
County Toronto
Area Birchcliffe-Cliffside
Region Birchcliffe-Cliffside
City Region Birchcliffe-Cliffside
Rooms
Family Room No
Basement Finished with Walk-Out, Separate Entrance
Kitchen 1
Separate Den/Office 3
Interior
Interior Features Central Vacuum
Cooling Central Air
Fireplace Yes
Heat Source Gas
Exterior
Parking Features Private
Garage Spaces 2.0
Pool None
Roof Type Shingles
Total Parking Spaces 3
Building
Unit Features Public Transit,Place Of Worship,Library,Park,School,Fenced Yard
Foundation Brick, Stone
Listed by DREAM VALLEY REALTY INC.
GET MORE INFORMATION





