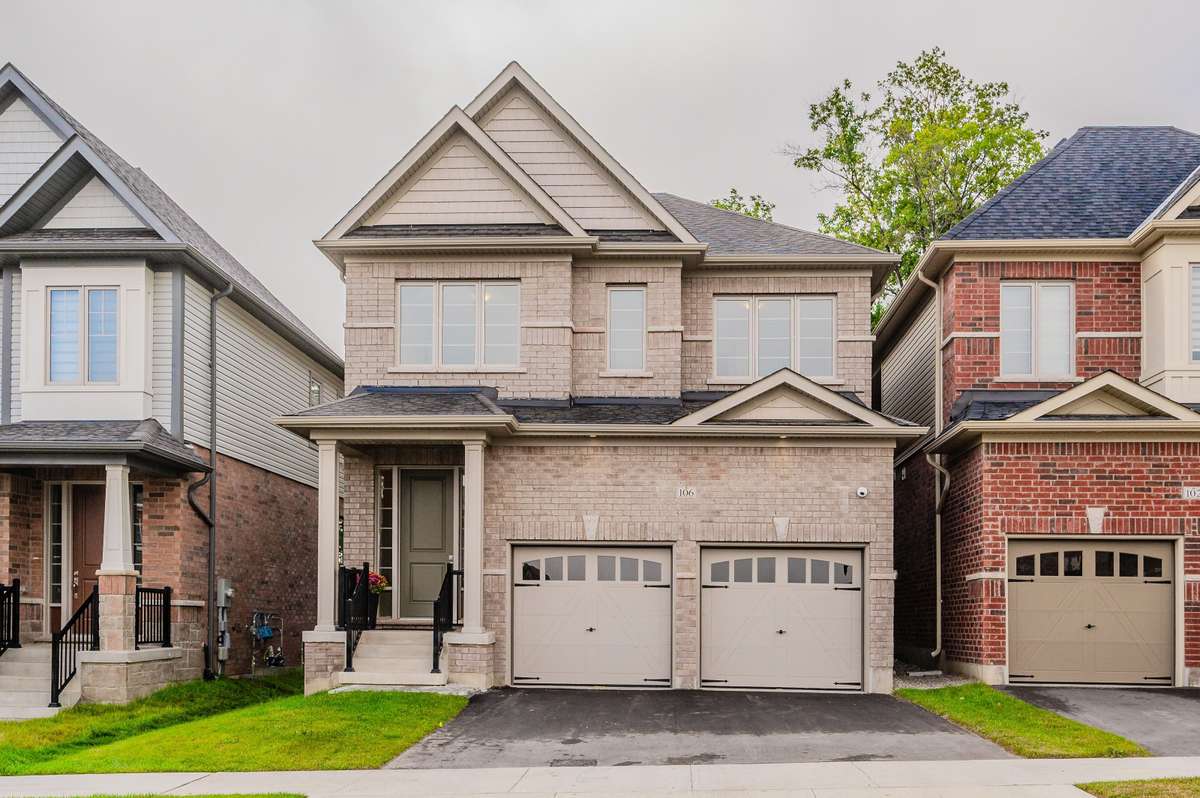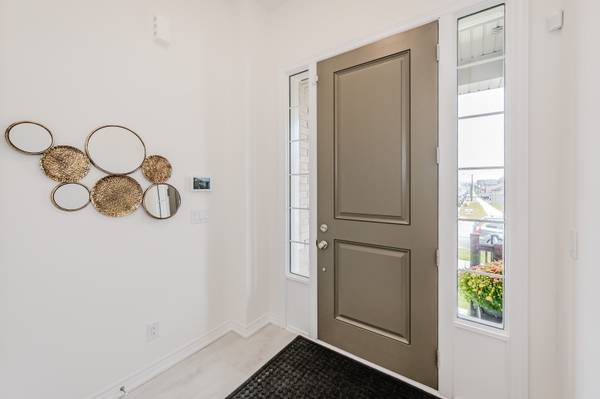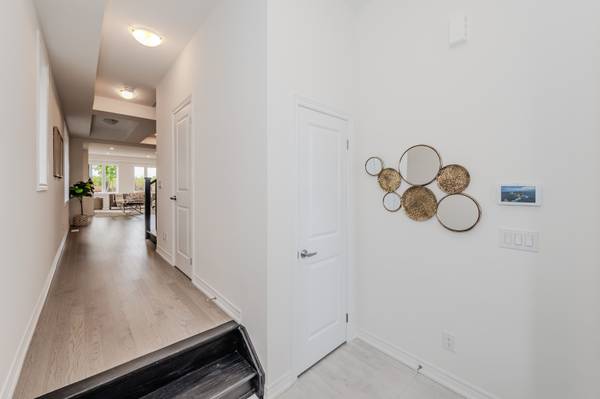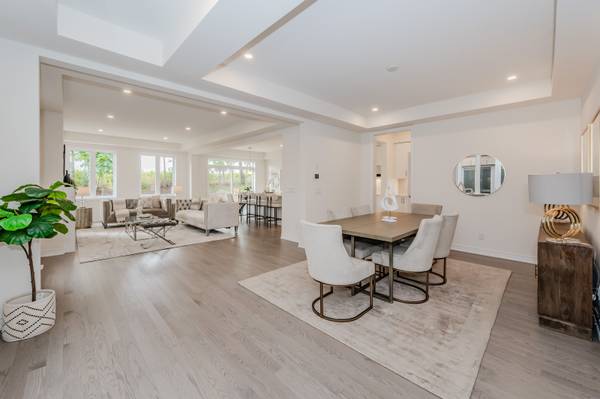REQUEST A TOUR If you would like to see this home without being there in person, select the "Virtual Tour" option and your agent will contact you to discuss available opportunities.
In-PersonVirtual Tour

$ 1,441,900
Est. payment /mo
Active
106 Broadacre Dr. DR Kitchener, ON N2R 0S5
4 Beds
5 Baths
UPDATED:
10/23/2024 01:18 PM
Key Details
Property Type Single Family Home
Sub Type Detached
Listing Status Active
Purchase Type For Sale
Approx. Sqft 2500-3000
MLS Listing ID X9380681
Style 2-Storey
Bedrooms 4
Tax Year 2024
Property Description
Heathwood Homes Wallaceton The Westwood Model including many upgrades as well as a Finished lower level with full bathroom. Ready to move into and fenced rear yard with wood deck and privacy fencing backing protected trees. This home features a double car garage, double car driveway with an inviting front entry, fenced rear yard with deck looking over garden area with mature trees a must see! Glaze coverage includes very large windows and 9ft ceilings main and fully finished lower level. Many more features include waffle ceiling in great room and dining room with a tray ceiling in primary bedroom to include pot lights here, and throughout home. Engineered Oak flooring throughout main floor to include Oak stairs main to upper with black iron spindles. Lovely, upgraded kitchen includes island with breakfast bar to sit min 4, quartz, smooth top range, French door bottom freezer fridge, dishwasher, valance with lighting, upgraded single pulldown faucet with a separate servery. A gas fireplace with modern mantle in great room and an electric fireplace with mantle in finished lower level. Four bedrooms upper floor, large mud room off garage to include large closet, fully finished basement includes 3 PC with standalone shower. Upper floor laundry includes upper cabinets and washer dryer pair. Spacious primary bedroom with extra-large windows inviting not only a view but beautiful sunlight. Full ensuite to include frameless glass shower, standalone soaker tub, beautiful quartz counters large vanities with makeup counter, upgraded faucets separate water closet and more. A shared bath for bedrooms two and three with full ensuite for bedroom four to include a standalone shower. This home wont last long with all the added features and the 30-day closing. With an urban feel and all city amenities just steps away, Schools, daycare, RBJ Schlegel Park, minutes to the 401, and so much more it is a must see for all!
Location
Province ON
County Waterloo
Rooms
Family Room Yes
Basement Partially Finished
Kitchen 1
Interior
Interior Features ERV/HRV
Cooling Central Air
Fireplaces Type Natural Gas
Exterior
Exterior Feature Deck
Garage Private Double
Garage Spaces 4.0
Pool None
View Trees/Woods
Roof Type Fibreglass Shingle
Total Parking Spaces 4
Building
Foundation Poured Concrete
Listed by HRG REALTY LIMITED
GET MORE INFORMATION





