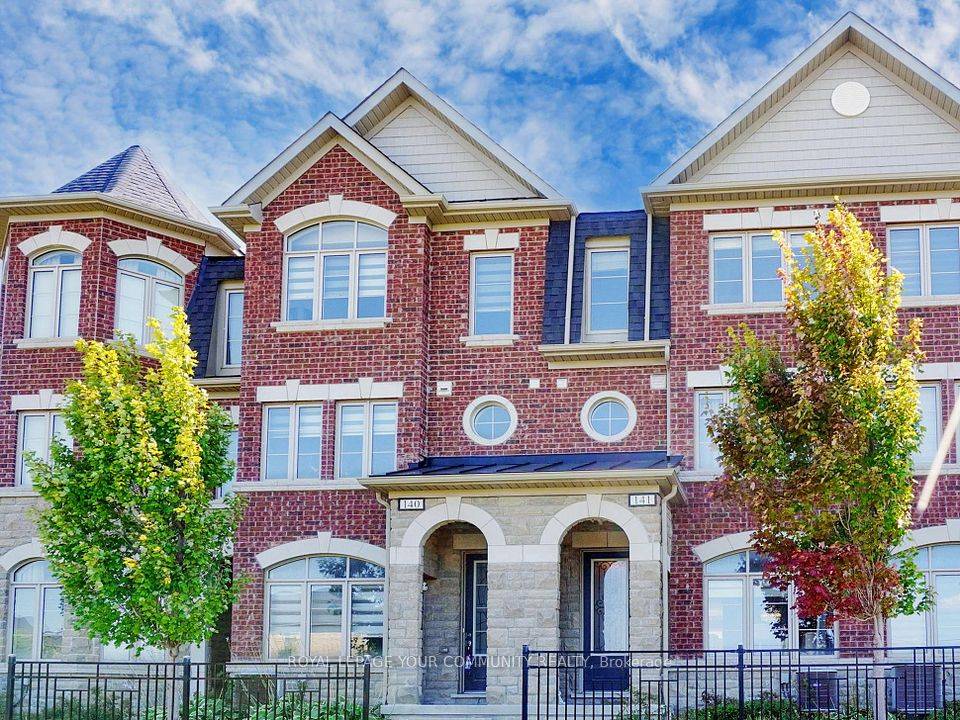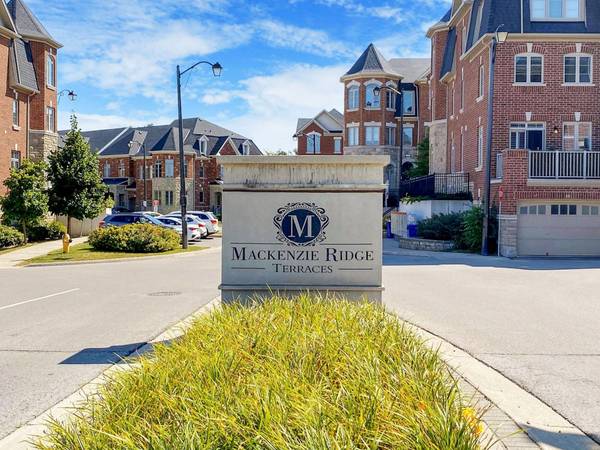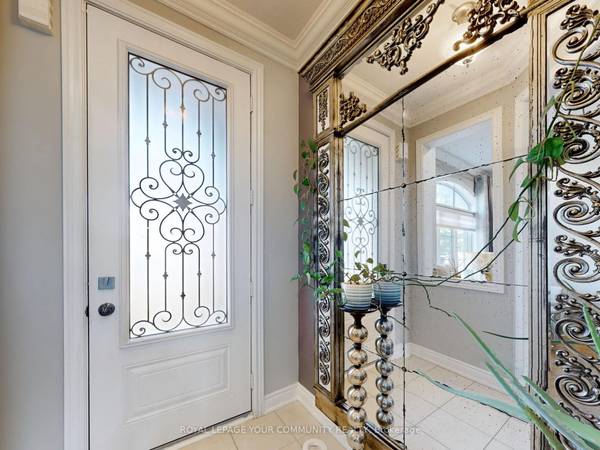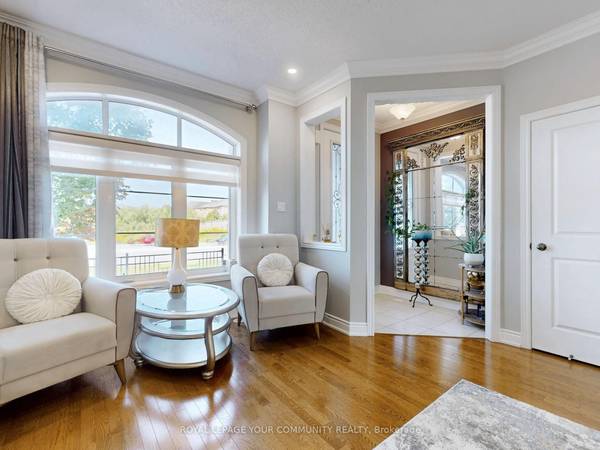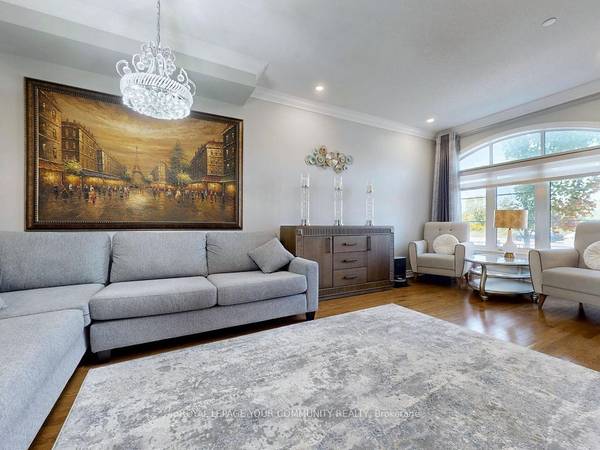REQUEST A TOUR If you would like to see this home without being there in person, select the "Virtual Tour" option and your agent will contact you to discuss available opportunities.
In-PersonVirtual Tour

$ 1,140,000
Est. payment /mo
Price Dropped by $38K
1331 Major Mackenzie DR W #141 Vaughan, ON L6A 4W4
3 Beds
3 Baths
UPDATED:
10/28/2024 02:50 PM
Key Details
Property Type Condo
Sub Type Condo Townhouse
Listing Status Active
Purchase Type For Sale
Approx. Sqft 2000-2249
MLS Listing ID N9375165
Style 3-Storey
Bedrooms 3
HOA Fees $419
Annual Tax Amount $4,358
Tax Year 2024
Property Description
One-of-a-kind Executive Townhome in Mackenzie Ridge Terraces. Very Spacious 2,144 sq.ft. 3 Bedroom, 3 Bathroom Home Is Upgraded With Hardwood Throughout, Modern Kitchen W/Access To Tiled Terrace Partially Overlooking Ravine, Rare 3 Car Tandem Garage W/Heated Storage Space! Enjoy Your Privacy And Exit Garage Effortlessly As No Neighbors In Front/Behind. Upgraded Modern Kitchen with Glass Doors, Modern Backsplash And Quartz Countertops Large Enough To Entertain Family & Friends With Walk-Out To Large Deck. Primary Bedroom Occupies The Entire Third Floor With Large W/I Custom Closet, Huge Loft For Gym or Office. Convenient 2nd Level Laundry. Thousands Spent On Upgrades: Crown Moldings Throughout Entire Home, Main Floor 9Ft Smooth Ceilings/Pot Lights, Wainscoting, Oak Stairs/Iron Pickets, Custom Closet Organizers, Frameless Shower Door, Freestanding Tub, Double Sink Vanity Quartz C/T, Custom Entry Door W/Glass Insert (Wrought Iron), Central Vacuum System. Bright, Large And Spacious Principal Rooms With Unobstructed Views. Across The Road To Eagles Landing Shopping Centre, Minutes To Maple Go-Train Station, Canadas Wonderland, Shop At Vaughan Mills Mall, Hwy 400, 404 & 407 The Best Catholic High School & Public School Zones In York Region
Location
Province ON
County York
Area Patterson
Rooms
Family Room No
Basement None
Kitchen 1
Interior
Interior Features Water Purifier, Water Softener, Separate Heating Controls, Central Vacuum, Carpet Free, Atrium
Cooling Central Air
Fireplace No
Heat Source Gas
Exterior
Garage Private
Waterfront No
View Clear
Total Parking Spaces 3
Building
Story 1
Unit Features Public Transit,School,Hospital,Place Of Worship,Rec./Commun.Centre,Golf
Locker None
Others
Pets Description Restricted
Listed by ROYAL LEPAGE YOUR COMMUNITY REALTY
GET MORE INFORMATION

