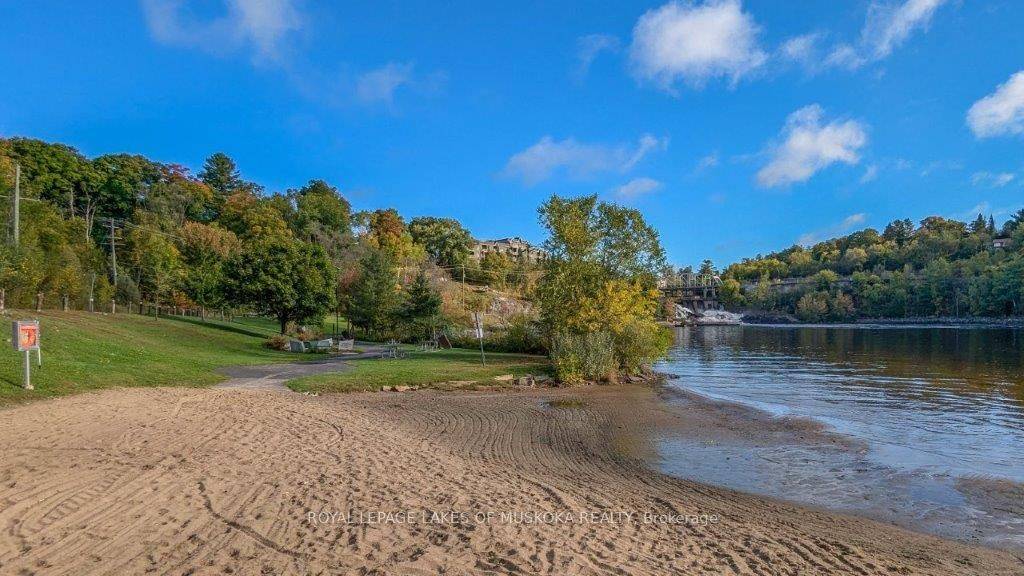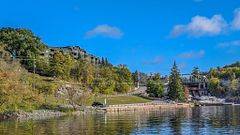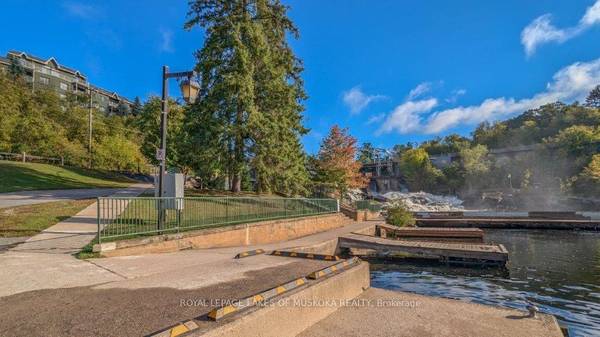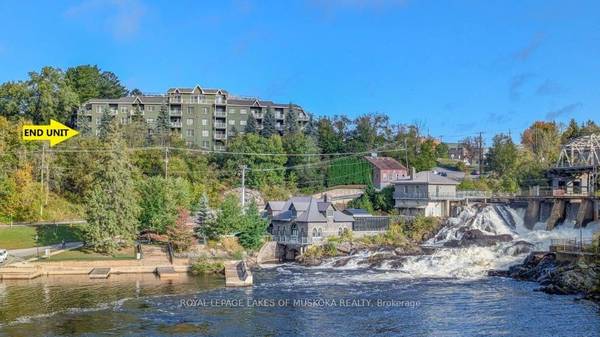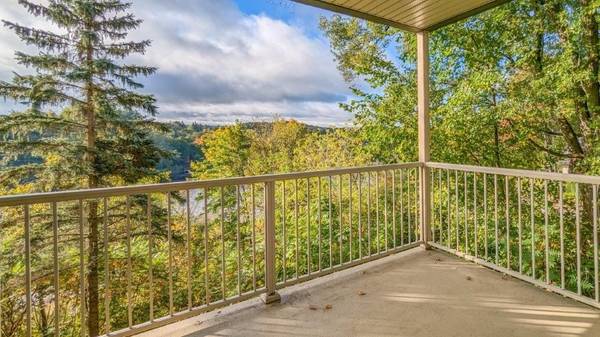REQUEST A TOUR If you would like to see this home without being there in person, select the "Virtual Tour" option and your agent will contact you to discuss available opportunities.
In-PersonVirtual Tour

$ 599,000
Est. payment /mo
Active
24 Ontario ST #201 Bracebridge, ON P1L 2H5
3 Beds
2 Baths
UPDATED:
10/04/2024 03:23 PM
Key Details
Property Type Condo
Sub Type Condo Apartment
Listing Status Active
Purchase Type For Sale
Approx. Sqft 1600-1799
MLS Listing ID X9375016
Style Apartment
Bedrooms 3
HOA Fees $873
Annual Tax Amount $4,096
Tax Year 2023
Property Description
Discover the perfect blend of convenience and comfort in this beautiful 3-bedroom, 2-bathroom condo overlooking the Muskoka River, located just a two minute walk from downtown Bracebridge. With over 1,600 square feet of bright living space, this home offers easy access to restaurants, events, and local amenities just around the corner, making it ideal for active people or those seeking a relaxed Muskoka lifestyle. Enjoy a modern kitchen showcasing an eat-at breakfast bar, ample cabinetry and pantry space, and luxurious custom- designed cabinetry paired with granite countertops. You will love the open concept kitchen, dining room and living room, spacious bathrooms, and the convenience of an in-suite washer and dryer. Stay cozy all year with a heated underground parking spot included! Spend your summers at a nearby sandy beach, perfect for swimming, paddling and relaxing. And best of all, soak in breathtaking views of the Bracebridge Falls right from your private balcony. This maintenance-free gem gives you the best of what Bracebridge has to offer - don't miss out on this incredible opportunity!
Location
Province ON
County Muskoka
Zoning R4-13
Rooms
Family Room No
Basement None
Kitchen 1
Interior
Interior Features ERV/HRV, Intercom, Other
Cooling Central Air
Inclusions Built-in Microwave, Dishwasher, Dryer, Refrigerator, Stove, Washer, Window Coverings
Laundry In-Suite Laundry, Laundry Closet
Exterior
Garage Underground
Garage Spaces 1.0
Amenities Available Visitor Parking
Total Parking Spaces 1
Building
Locker Exclusive
Others
Pets Description Restricted
Listed by ROYAL LEPAGE LAKES OF MUSKOKA REALTY
GET MORE INFORMATION

