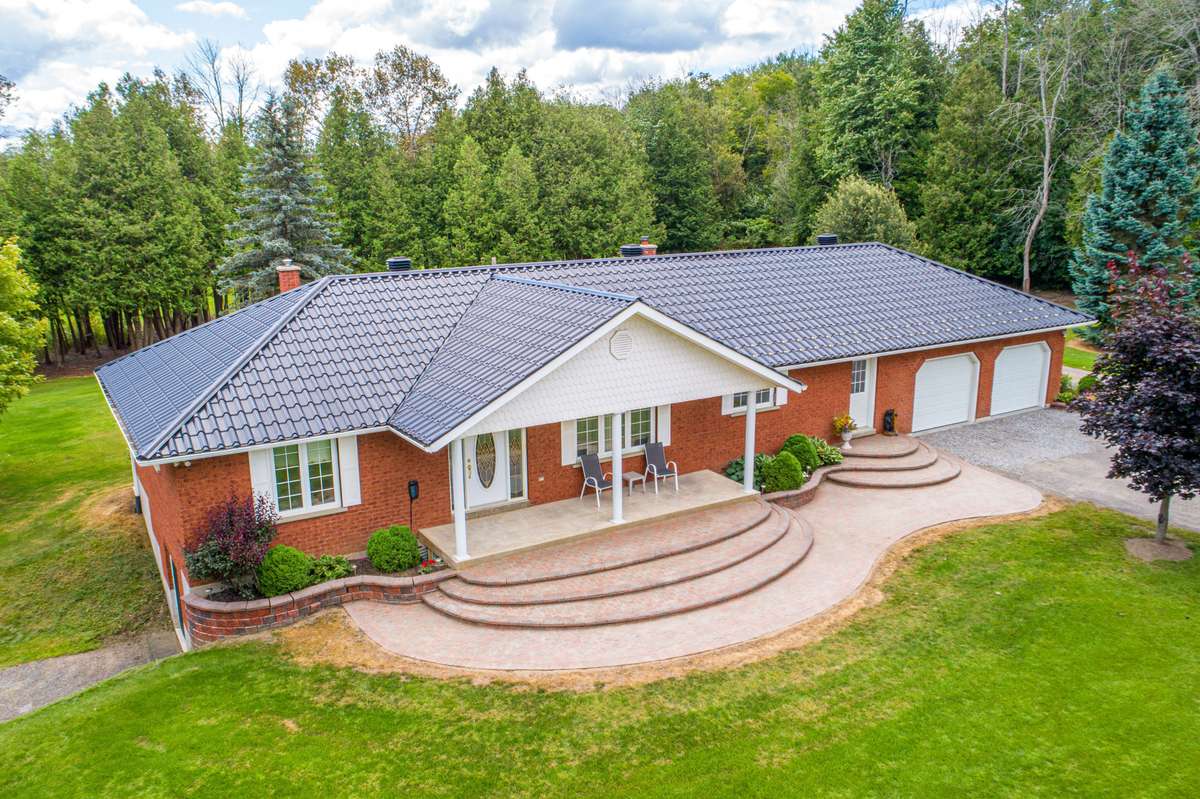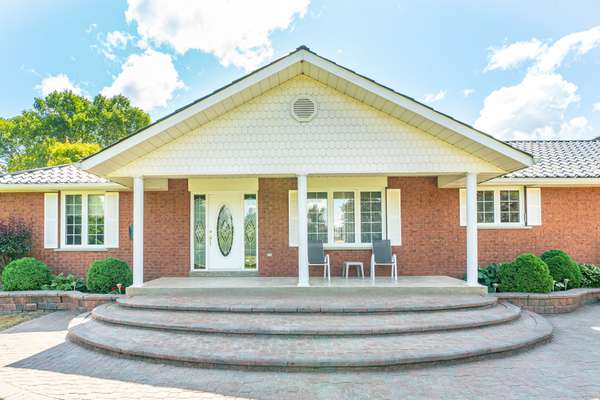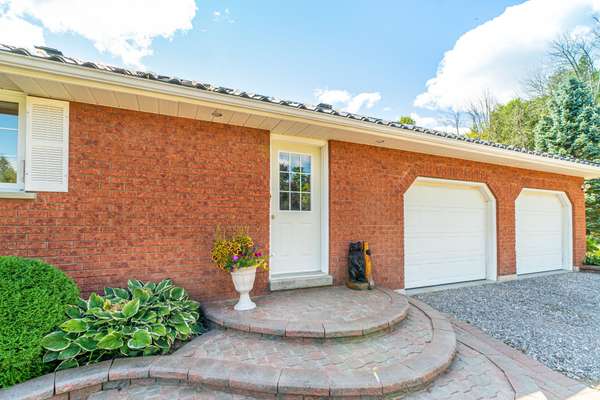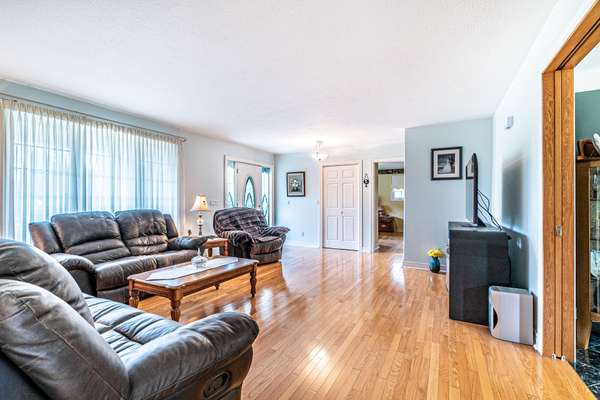REQUEST A TOUR If you would like to see this home without being there in person, select the "Virtual Tour" option and your agent will contact you to discuss available opportunities.
In-PersonVirtual Tour

$ 1,999,900
Est. payment /mo
Active
400 Fleetwood RD Kawartha Lakes, ON L0B 1K0
2 Beds
3 Baths
UPDATED:
08/21/2024 03:48 PM
Key Details
Property Type Single Family Home
Sub Type Detached
Listing Status Active
Purchase Type For Sale
Approx. Sqft 1500-2000
MLS Listing ID X9263726
Style Bungalow
Bedrooms 2
Annual Tax Amount $5,159
Tax Year 2024
Property Description
Welcome to 400 Fleetwood Rd Janetville! This beautifully maintained and well kept 1734 sq ft, all brick custom built home sits on 44 acres! Inside you will find hardwood and ceramic floors, large principle rooms, and a walkout basement with a massive finished rec room, which could easily be converted to an in-law suite with a separate entrance. The main floor consists of a huge eat-in kitchen, separate dining room with pocket doors and a walkout, 2 large bedrooms, one with a semi-ensuite, a 2 piece bath, living room, main floor laundry, and an entrance to the large, double insulated attached garage. Outside is 44 acres with deer, wild turkeys, and an abundance of wildlife, trails to drive, ski, dirt bike, or horseback, a huge pond stocked with Brown and Speckled Trout, there are apple trees, and multiple outbuildings. This home also includes a 200 amp service, an artesian well, Watchdog back-up generator, central air, and dog kennel, and a steel tile lifetime roof. This home is not to be missed!
Location
Province ON
County Kawartha Lakes
Rooms
Family Room No
Basement Finished with Walk-Out, Separate Entrance
Kitchen 1
Interior
Interior Features None
Cooling Central Air
Inclusions Fridge, stove, washer, dryer, b/i dishwasher, b/i microwave, backup generator, garage door openers/remotes, water softener.
Exterior
Garage Private
Garage Spaces 12.0
Pool None
Roof Type Metal
Total Parking Spaces 12
Building
Foundation Concrete
Listed by ROYAL LEPAGE KAWARTHA LAKES REALTY INC.
GET MORE INFORMATION





