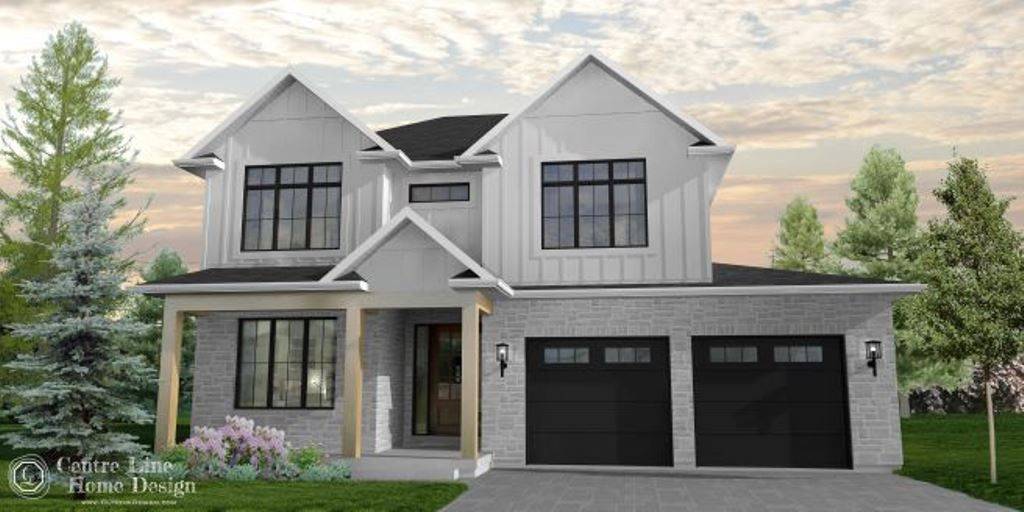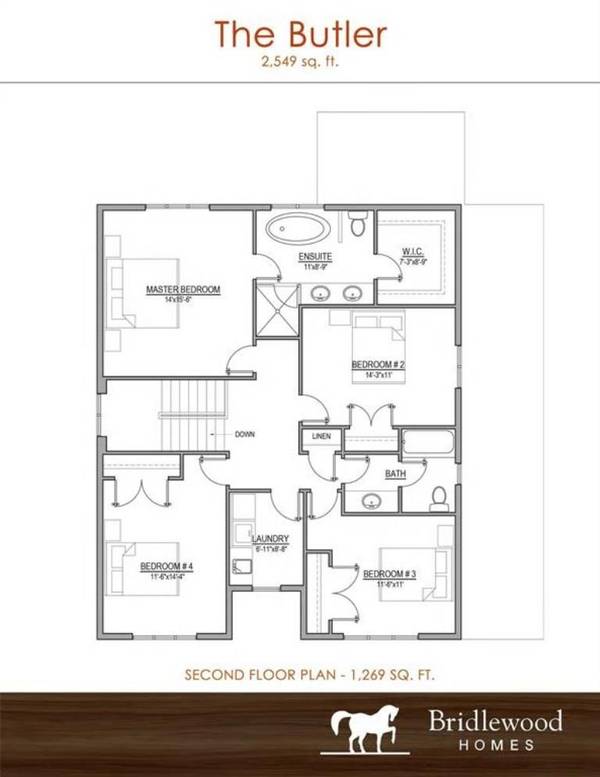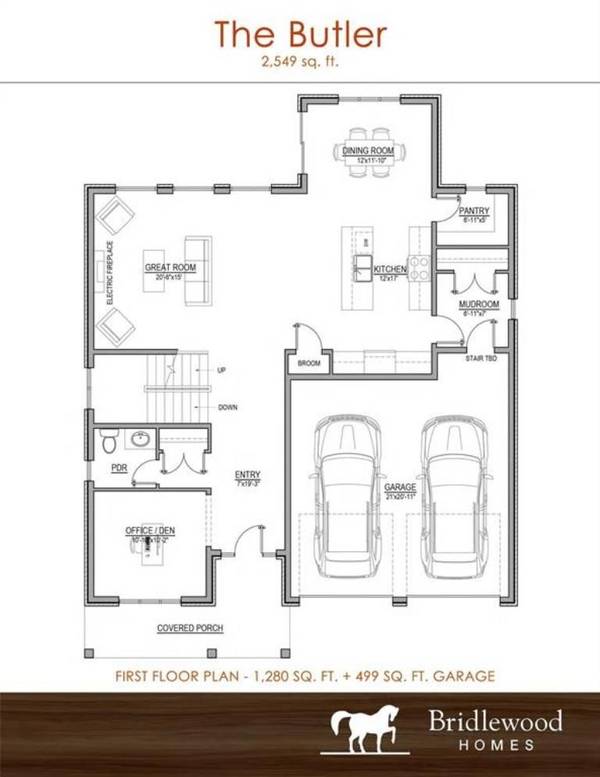REQUEST A TOUR If you would like to see this home without being there in person, select the "Virtual Tour" option and your advisor will contact you to discuss available opportunities.
In-PersonVirtual Tour
$ 1,095,000
Est. payment /mo
Active
1072 Manhattan DR Lambton, ON N7S 0H1
5 Beds
4 Baths
UPDATED:
07/26/2024 01:23 PM
Key Details
Property Type Single Family Home
Sub Type Detached
Listing Status Active
Purchase Type For Sale
Approx. Sqft 2500-3000
MLS Listing ID X9055544
Style 2-Storey
Bedrooms 5
Tax Year 2024
Property Description
Introducing 1072 Manhattan Drive! The Butler model, exclusively crafted by Bridlewood Homes. A to-be-built 4+1 bedroom, 3+1 bathroom sanctuary. This 2549 sq ft haven is meticulously designed for contemporary living, offering an exquisite blend of style and functionality. Complete with a walk-in pantry/spice kitchen, main floor den, and powder room for added convenience, your dream home awaits! Nestled in a prime location, this home offers more than just a residence; it promises a lifestyle. With great schools, scenic walking trails, & the convenience of proximity to parks & shopping, this upscale community provides an unparalleled blend of convenience & charm. Price includes HST with any rebate back to the builder.
Location
Province ON
County Lambton
Community Sarnia
Area Lambton
Region Sarnia
City Region Sarnia
Rooms
Family Room No
Basement Finished
Kitchen 1
Separate Den/Office 1
Interior
Interior Features Other
Cooling Central Air
Exterior
Parking Features Private Double
Garage Spaces 4.0
Pool None
Roof Type Asphalt Shingle
Lot Frontage 41.0
Lot Depth 115.0
Total Parking Spaces 4
Building
Foundation Concrete
Listed by RE/MAX Sarnia Realty Inc., Brokerage


