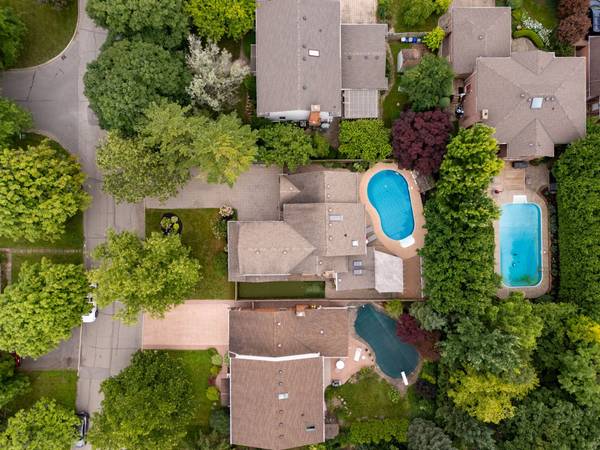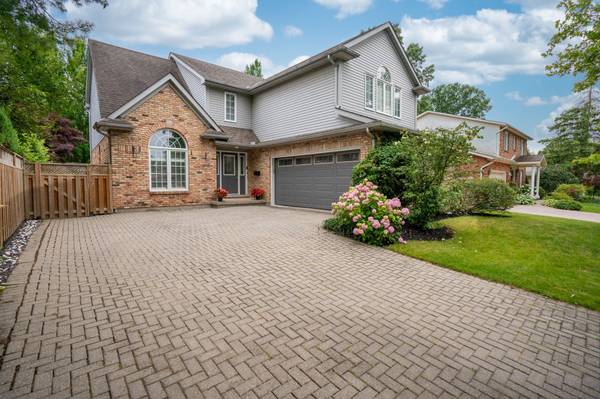REQUEST A TOUR If you would like to see this home without being there in person, select the "Virtual Tour" option and your agent will contact you to discuss available opportunities.
In-PersonVirtual Tour

$ 1,329,000
Est. payment /mo
Active
78 SOVEREIGN DR St. Catharines, ON L2T 1Z7
5 Beds
4 Baths
UPDATED:
11/14/2024 06:13 PM
Key Details
Property Type Single Family Home
Sub Type Detached
Listing Status Active
Purchase Type For Sale
MLS Listing ID X9015493
Style 2-Storey
Bedrooms 5
Annual Tax Amount $9,357
Tax Year 2023
Property Description
Experience the ultimate in entertainment living at 78 Sovereign Drive. Nestled in the coveted south end Glenridge neighborhood of St. Catharines. This exceptional property features an inviting in-ground pool, an unparalleled cabana pool bar; featuring heaters, automatic shutters, two kegerators, wine and soda fridges, an ice bucket, speakers, granite counters, and a liquor dispenser. A covered dining area with an awning, a putting green in the side yard, a sunroom, an oversized kitchen island, a wine cellar, and a fitness room amenities that will make your home the envy of all your friends and family. This 5-bedroom family home is filled with custom details and boasts a unique open concept layout. As you enter, you're greeted by an open staircase, the dining room with a vaulted ceiling, a spacious chef's kitchen, a sunken living room with a wood-burning fireplace, and a one-of-a-kind kitchen island and bar area create a welcoming atmosphere. The sunroom addition with its vaulted ceiling and skylights provides seamless access to the stunning backyard. On the main floor, you'll find convenient access to the attached 2-car garage, a laundry room, and a powder room. Upstairs, the home continues to impress with California shutters, wainscoting, skylights, four spacious bedrooms, a 4-piece bath, and a primary suite featuring a walk-in closet, a 5-piece jetted tub ensuite and a gas fireplace. The lower level of this naturally bright home is designed for entertainment and relaxation, featuring a wine cellar, a recreation room, a games area, a gym, and a guest bedroom with an ensuite boasting heated tile floors, an oversized shower, and a raindrop shower head. Located just down the hill from Brock University, shopping, amenities and a short drive to the St. Catharines Golf & Country Club, this home offers both luxury and convenience.
Location
Province ON
County Niagara
Zoning R1
Rooms
Family Room No
Basement Full
Kitchen 2
Separate Den/Office 1
Interior
Interior Features Other, Bar Fridge, Air Exchanger, Central Vacuum
Cooling Central Air
Fireplaces Number 2
Fireplaces Type Other, Living Room
Exterior
Exterior Feature Awnings, Deck
Garage Private Double, Other
Garage Spaces 6.0
Pool Inground
View Pool, Trees/Woods
Roof Type Asphalt Shingle
Total Parking Spaces 6
Building
Foundation Poured Concrete
New Construction false
Others
Senior Community Yes
Security Features Alarm System
Listed by REVEL Realty Inc., Brokerage
GET MORE INFORMATION





